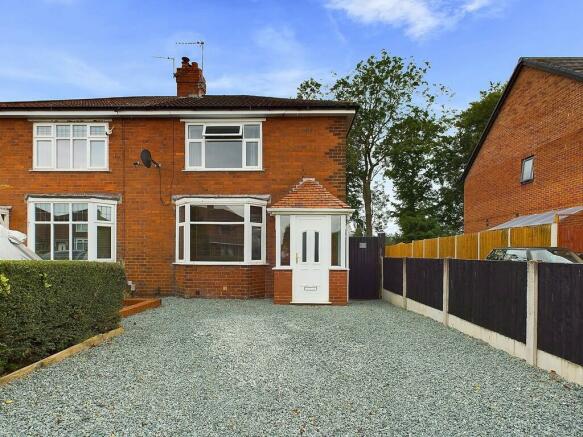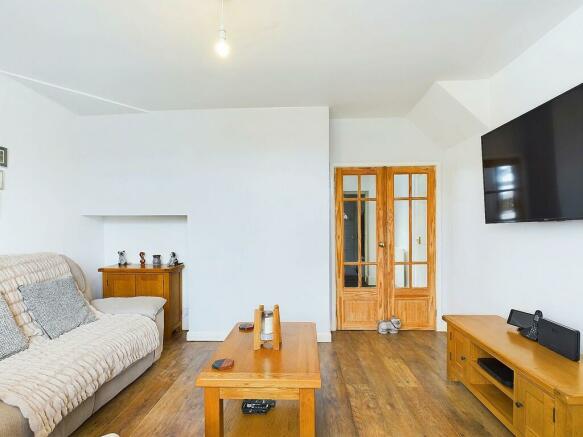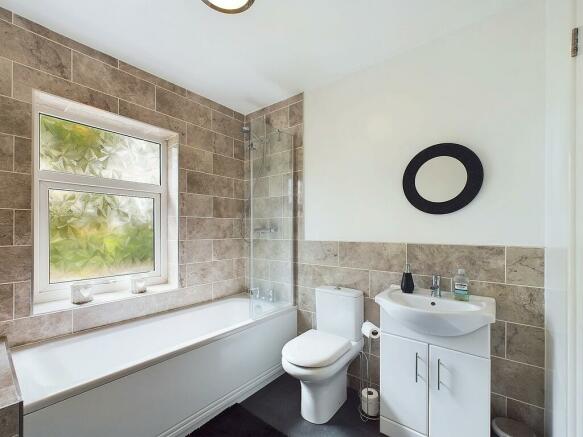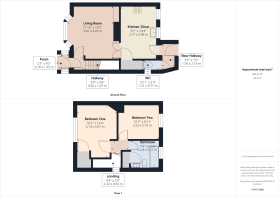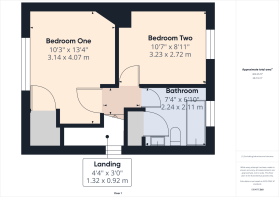Second Avenue, Stafford

- PROPERTY TYPE
Semi-Detached
- BEDROOMS
2
- BATHROOMS
1
- SIZE
Ask agent
- TENUREDescribes how you own a property. There are different types of tenure - freehold, leasehold, and commonhold.Read more about tenure in our glossary page.
Freehold
Key features
- TWO DOUBLE BEDROOMS
- SEMI DETACHED HOME
- KITCHEN/DINER
- LIVING ROOM
- MODERN FAMILY BATHROOM
- W.C
- CARPORT
- PRIVATE REAR GARDEN
- DRIVEWAY
- CLOSE TO AMENITIES
Description
PORCH 2' 3" x 4' 5" (0.69m x 1.35m) When entering the property through a panelled UPVC doubled glazed door there is a porch that features UPVC double glazed windows, half bricked wall, carpeted flooring and a wooden front door.
HALLWAY 3' 0" x 3' 6" (0.91m x 1.07m) When entering the property through a wooden door to the hallway there is fitted carpet, a light fitting, a radiator, a carpeted staircase to the first floor and access to the living room.
LIVING ROOM 11' 10" x 13' 2" (3.61m x 4.01m) The living room offers laminated flooring, light fitting, a radiator, a UPVC double glazed bay window allowing natural light and double wooden panelled doors to the kitchen/diner.
KITCHEN/DINER 9' 1" x 13' 4" (2.77m x 4.06m) This spacious kitchen/diner features white fitted wall and base units, black worktop, a black electric oven and electric hob with a matching cooker hood, a stainless steel sink with a chrome mixer tap, vinyl flooring, two light fittings, a fire alarm, storage cupboard and two UPVC double glazed windows.
REAR HALLWAY 3' 5" x 7' 0" (1.04m x 2.13m) The rear hallway features fitted carpet, a light fitting and access to the W.C, kitchen/diner and the rear garden.
W.C 3' 11" x 2' 3" (1.19m x 0.69m) The W.C offers a convenient downstairs toilet, fitted carpet, built in storage, a light fitting, a radiator and a UPVC double glazed window.
LANDING 4' 4" x 3' 0" (1.32m x 0.91m) The landing offers fitted carpet, a light fitting, access to the left, a UPVC double glazed window allowing natural light in and access to the two double bedrooms and family bathroom.
BEDROOM ONE 10' 3" x 13' 4" (3.12m x 4.06m) This spacious master bedrooms features fitted grey carpet, a light fitting, a radiator, a UPVC double glazed window overlooking the front elevation and a large built in wardrobe.
BEDROOM TWO 10' 7" x 8' 11" (3.23m x 2.72m) The large second bedroom offers rooms for a double bed, a light fitting, a radiator, fitted grey carpet and a UPVC double glazed window overlooking the rear private garden.
FAMILY BATHROOM 7' 4" x 6' 10" (2.24m x 2.08m) The modern family bathroom features a white suite that includes a toilet, hand basin with storage and a chrome mixer tap, a bathtub with overhead shower and glass shower screen. Also included is vinyl flooring, a radiator, a light fitting, an airing cupboard and a frosted UPVC double glazed window.
CARPORT The carport was originally access by the service road on the left side of the property. It has since been used as an additional space for a tumble dryer.
REAR ELEVATION To the rear of the property their is a large private garden that has been landscaped. The garden features a paved path and patio area, decorative shrubs and greenery and lamp posts offering character. The property is ideally positioned and benefits from not being over looked.
ADDITIONAL INFORMATION This property is situated in the popular location of Holmcroft and is close to local amenities and is in the catchment area for Sir Graham Balfour High School.
- COUNCIL TAXA payment made to your local authority in order to pay for local services like schools, libraries, and refuse collection. The amount you pay depends on the value of the property.Read more about council Tax in our glossary page.
- Ask agent
- PARKINGDetails of how and where vehicles can be parked, and any associated costs.Read more about parking in our glossary page.
- Covered,Off street
- GARDENA property has access to an outdoor space, which could be private or shared.
- Yes
- ACCESSIBILITYHow a property has been adapted to meet the needs of vulnerable or disabled individuals.Read more about accessibility in our glossary page.
- Ask agent
Second Avenue, Stafford
Add an important place to see how long it'd take to get there from our property listings.
__mins driving to your place
Get an instant, personalised result:
- Show sellers you’re serious
- Secure viewings faster with agents
- No impact on your credit score
Your mortgage
Notes
Staying secure when looking for property
Ensure you're up to date with our latest advice on how to avoid fraud or scams when looking for property online.
Visit our security centre to find out moreDisclaimer - Property reference 100974002478. The information displayed about this property comprises a property advertisement. Rightmove.co.uk makes no warranty as to the accuracy or completeness of the advertisement or any linked or associated information, and Rightmove has no control over the content. This property advertisement does not constitute property particulars. The information is provided and maintained by Martin & Co, Stafford. Please contact the selling agent or developer directly to obtain any information which may be available under the terms of The Energy Performance of Buildings (Certificates and Inspections) (England and Wales) Regulations 2007 or the Home Report if in relation to a residential property in Scotland.
*This is the average speed from the provider with the fastest broadband package available at this postcode. The average speed displayed is based on the download speeds of at least 50% of customers at peak time (8pm to 10pm). Fibre/cable services at the postcode are subject to availability and may differ between properties within a postcode. Speeds can be affected by a range of technical and environmental factors. The speed at the property may be lower than that listed above. You can check the estimated speed and confirm availability to a property prior to purchasing on the broadband provider's website. Providers may increase charges. The information is provided and maintained by Decision Technologies Limited. **This is indicative only and based on a 2-person household with multiple devices and simultaneous usage. Broadband performance is affected by multiple factors including number of occupants and devices, simultaneous usage, router range etc. For more information speak to your broadband provider.
Map data ©OpenStreetMap contributors.
