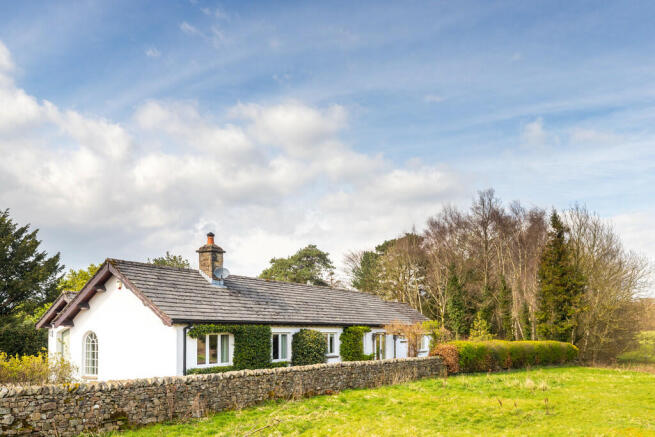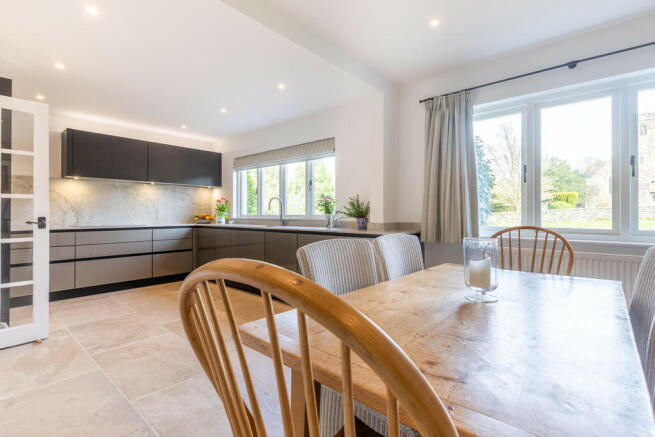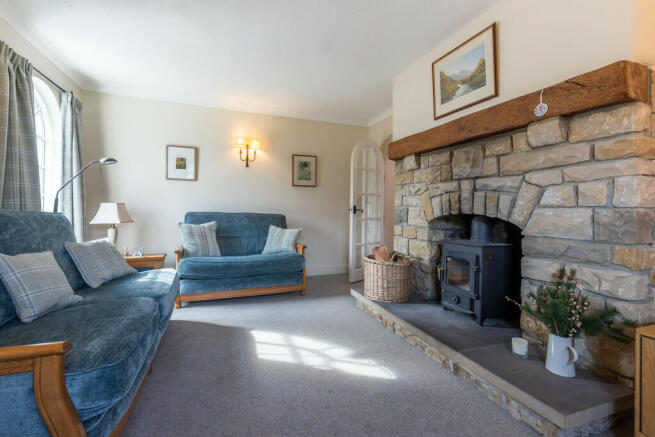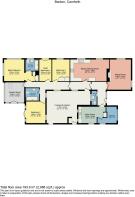Banneriggs Foot , Barbon, LA6 2LJ

- PROPERTY TYPE
Detached Bungalow
- BEDROOMS
4
- BATHROOMS
2
- SIZE
Ask agent
- TENUREDescribes how you own a property. There are different types of tenure - freehold, leasehold, and commonhold.Read more about tenure in our glossary page.
Freehold
Key features
- Delightful Detached Bungalow
- Three/Four Bedrooms & Two Bathrooms
- Peaceful Village Location with Stunning Views of the Church & Fells Beyond
- Stylish, Contemporary Design Throughout
- Generous Living Spaces
- Large Driveway
- Beautifully Maintained Gardens
- Modern & Lavish Living
- Close to Local Amenities
- Ultrafast Broadband Available
Description
Offering four great sized bedrooms, a generous kitchen diner, living room and garden room, completed with a large driveway and beautifully presented rear garden, this home has plenty on offer. Now unexpectedly back on the market, early viewing is highly recommended!
Property Desciption Step through the door into the entrance hall where the attention to detail is apparent the moment you arrive, with the hallway showcasing engineered oak flooring leading the way to the living spaces, whilst underfloor heating adds a modern twist and can be found in the garden room and kitchen, as well as each bathroom.
Turning left, you will find the utility; newly fitted by the current owners creating the ideal space for storing coats and shoes, or kicking off muddy boots after a day of exploring. Well fitted with specially designed storage units, as well as base units with complementary work tops, one and a half stainless steel sink with drainer and space for a washing machine and drier. The utility also houses the Worcester boiler, installed in 2023 and provides access into an additional store room with great potential as a workshop. A handy cloakroom can also be found in the hallway, comprising a W.C., wall hung unit with hand wash basin and heated ladder towel radiator, ideal for guests.
To the right of the hallway, you are welcomed into the generous living room; a wonderfully light and bright space with dual aspect windows to the front and side with spectacular views of the church and fells beyond. Nestled within the exposed stone hearth, the feature Clearview wood burning stove sets a cosy tone for settling down with family on those cooler evenings.
Follow the hallway into the real hub of the home; the show-stopping kitchen dining room. Newly fitted in 2023 by the current owners, the kitchen is a Schuller Next 125 from Butlers Interiors, comprising an array of Siemens appliances, as well as a Schock sink and Quooker tap. Well fitted with wall and base units, complementary worktops and upstand, the integrated Siemens appliances include; a fridge freezer, two ovens and grill, induction hob with extractor over and dishwasher. Two large windows flood the room with light and provide wonderful views over to the church and fells, with feature exposed stone wall and ample space for a dining table to enjoy meals with friends and family.
The sleeping accommodation is well appointed, offering four great sized bedrooms. Bedrooms two and three are both double rooms with ample space for additional furniture to suit, with bedroom two enjoying a dual aspect with patio doors opening into the rear garden. Bedroom four makes an ideal single room, also enjoying double doors opening outside, but with great potential as a study for those who work from home. With each bathroom being newly fitted, the main bathroom comprises a walk in shower with waterfall shower head and hand held attachment, W.C., wall hung vanity sink unit, heated ladder towel radiator, Villeroy Boch sanitary ware and finished with complementary tiled walls and floor.
Bedroom one offers a generous double room to the rear with dual aspect windows overlooking the garden, with a dressing area providing built in wardrobes for ample storage. The attractive en suite comprises a walk in shower with waterfall shower head and hand held attachment, a wall hung vanity sink unit, W.C., heated ladder towel radiator, Villeroy Boch sanitary ware and complementary tiled walls and floor.
Finally, you are lead into the garden room; a real sun trap with patio doors into the garden, creating a seamless blend outside and offering an additional space to sit and enjoy a good book, or to entertain friends and family all year round.
Location Barbon is a very popular and sought after village in the Yorkshire Dales National Park and has a thriving community, an active village hall and St. Bartholomew's church. There is also Barbon Inn providing accommodation and serving daily meals. Wonderful fell walks from the front door. The Kirkby Lonsdale golf course is within easy walking distance. Barbon lies within the catchment areas for high schools including the highly regarded Queen Elizabeth School in Kirkby Lonsdale and Sedbergh public school is also easily accessible with its prep school just two miles away.
The M6 is a short drive away at Junction 36, providing easy access to southern and northern parts, as well as local towns such as Kendal, and it is just over 20 miles to the ever popular Lake District National Park.
What3words ///happier.rather.sandbags
Accommodation (with approximate dimensions)
Utility 13' 1" x 9' 3" (3.99m x 2.82m)
Workshop 10' 8" x 4' 11" (3.25m x 1.5m)
Living Room 16' 1" x 11' 9" (4.9m x 3.58m)
Kitchen/Dining Room 21' 5" x 11' 2" (6.53m x 3.4m)
Garden Room 11' 8" x 10' 10" (3.56m x 3.3m)
Bedroom One 12' 0" x 11' 6" (3.66m x 3.51m)
Bedroom Two 12' 0" x 10' 8" (3.66m x 3.25m)
Bedroom Three 11' 8" x 9' 8" (3.56m x 2.95m)
Bedroom Four/Study 11' 8" x 6' 9" (3.56m x 2.06m)
Property Information
Garden A beautifully maintained, well-stocked garden, lovingly developed by the current owners. There are raised beds and established, stunning rose arbours and trellising. With gravel and patio areas for outdoor seating and pergolas, planted borders and an array of flowers complement the generous lawn, creating a serene setting with views over the fields to the church and fells beyond. The garden creates a great extension to the internal living and offers a great space for hosting friends and family in the summer months.
There is also a greenhouse for the keen gardener, and a separate patio area accessed via a side door in the hallway for additional outdoor seating and a log store.
Parking A gravelled driveway offers ample off road parking for several cars.
Services Mains gas, water and electricity. Electric Car Charging point. Private septic tank drainage.
Council Tax Westmorland and Furness Council. Band F.
Tenure Freehold. Vacant possession upon completion.
Energy Performance Certificate The full Energy Performance Certificate is available on our website and also at any of our offices.
Viewings Strictly by appointment with Hackney & Leigh Kirkby Office.
Anti-Money Laundering Regulations (AML) Please note that when an offer is accepted on a property, we must follow government legislation and carry out identification checks on all buyers under the Anti-Money Laundering Regulations (AML). We use a specialist third-party company to carry out these checks at a charge of £42.67 (inc. VAT) per individual or £36.19 (incl. vat) per individual, if more than one person is involved in the purchase (provided all individuals pay in one transaction). The charge is non-refundable, and you will be unable to proceed with the purchase of the property until these checks have been completed. In the event the property is being purchased in the name of a company, the charge will be £120 (incl. vat).
Brochures
Brochure- COUNCIL TAXA payment made to your local authority in order to pay for local services like schools, libraries, and refuse collection. The amount you pay depends on the value of the property.Read more about council Tax in our glossary page.
- Band: F
- PARKINGDetails of how and where vehicles can be parked, and any associated costs.Read more about parking in our glossary page.
- Off street
- GARDENA property has access to an outdoor space, which could be private or shared.
- Yes
- ACCESSIBILITYHow a property has been adapted to meet the needs of vulnerable or disabled individuals.Read more about accessibility in our glossary page.
- Ask agent
Banneriggs Foot , Barbon, LA6 2LJ
Add an important place to see how long it'd take to get there from our property listings.
__mins driving to your place
Get an instant, personalised result:
- Show sellers you’re serious
- Secure viewings faster with agents
- No impact on your credit score



Your mortgage
Notes
Staying secure when looking for property
Ensure you're up to date with our latest advice on how to avoid fraud or scams when looking for property online.
Visit our security centre to find out moreDisclaimer - Property reference 100251028408. The information displayed about this property comprises a property advertisement. Rightmove.co.uk makes no warranty as to the accuracy or completeness of the advertisement or any linked or associated information, and Rightmove has no control over the content. This property advertisement does not constitute property particulars. The information is provided and maintained by Hackney & Leigh, Kirkby Lonsdale. Please contact the selling agent or developer directly to obtain any information which may be available under the terms of The Energy Performance of Buildings (Certificates and Inspections) (England and Wales) Regulations 2007 or the Home Report if in relation to a residential property in Scotland.
*This is the average speed from the provider with the fastest broadband package available at this postcode. The average speed displayed is based on the download speeds of at least 50% of customers at peak time (8pm to 10pm). Fibre/cable services at the postcode are subject to availability and may differ between properties within a postcode. Speeds can be affected by a range of technical and environmental factors. The speed at the property may be lower than that listed above. You can check the estimated speed and confirm availability to a property prior to purchasing on the broadband provider's website. Providers may increase charges. The information is provided and maintained by Decision Technologies Limited. **This is indicative only and based on a 2-person household with multiple devices and simultaneous usage. Broadband performance is affected by multiple factors including number of occupants and devices, simultaneous usage, router range etc. For more information speak to your broadband provider.
Map data ©OpenStreetMap contributors.




