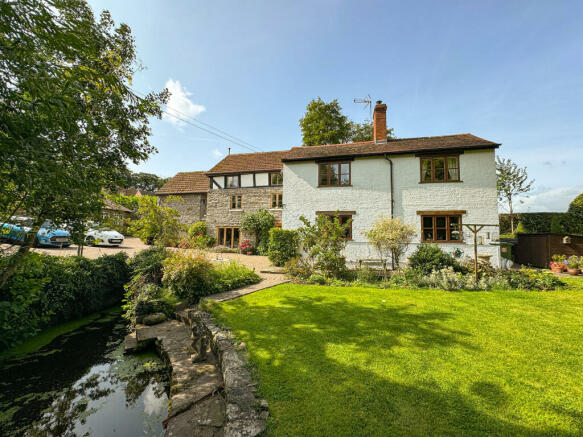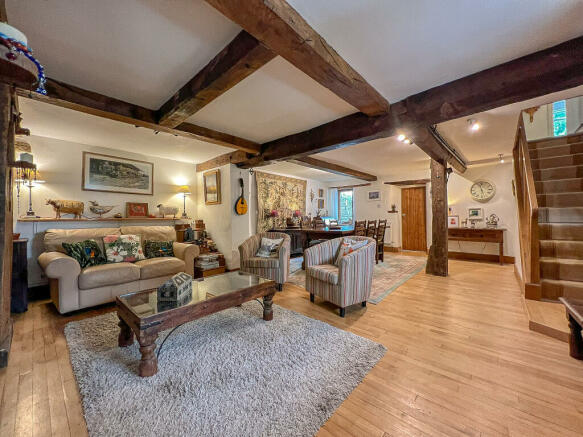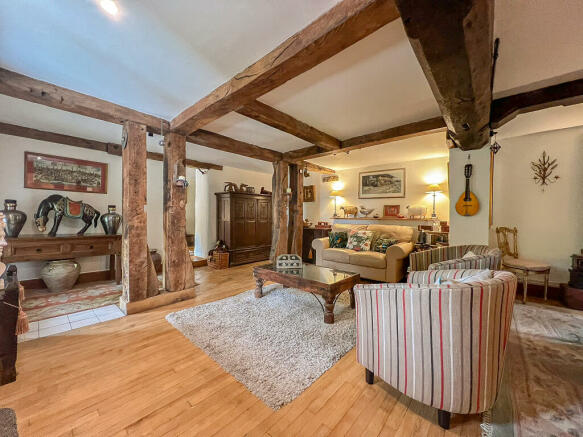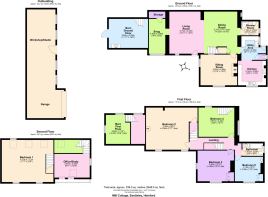Eardisley, Herefordshire, HR3

- PROPERTY TYPE
Detached
- BEDROOMS
4
- BATHROOMS
2
- SIZE
Ask agent
- TENUREDescribes how you own a property. There are different types of tenure - freehold, leasehold, and commonhold.Read more about tenure in our glossary page.
Freehold
Key features
- Detached stone cottage
- Adaptable accommodation
- Spaciously designed
- Wealth of character features
- Private gardens
- Ample parking and garage/workshop
- Well serviced, west Herefordshire village
- Hereford: 15 miles / Leominster: 14 miles
Description
Approximate Area: TBC
THE PROPERTY: This beautiful period detached stone cottage seamlessly combines historical charm with modern comforts, offering unique and versatile living. The spacious open-plan living/dining room that you walk into as you enter the home, serves as the heart of this lovely property. A perfect space for social gatherings. A formal living room and a snug/study provide spaces for relaxation or work. There is a modern kitchen/breakfast room and a convenient downstairs shower room. Upstairs, the flexible layout continues, featuring a large room that can serve as an additional living area or a spacious bedroom. There are two more bedrooms, and a family bathroom, and a split-level study with a mezzanine—that would also be ideal for a teenager's bedroom. The top floor boasts a stunning primary bedroom suite with exposed roof timbers, creating a tranquil retreat.
Set within 1/3 of an acre of private grounds, made up of lawn areas, pond and beautiful flower borders. The property also includes ample driveway parking, a large garage/workshop, and an unconverted barn with two floors, offering further potential.
LOCATION: The property sits within 1/3 of its own private grounds located at the end of the lane off Church Road within Eardisley. A lovely village with stores, public houses, church, and village hall, and is positioned 15 miles from both Hereford and Leominster, 5 miles south of Kington, and 8 miles from Hay-On-Wye. The area is renowned for its natural beauty, surrounded by the scenic Wye Valley, the Brecon Beacons National Park, and the famous Black and White Village Trail, of which Eardisley is a part.
ACCOMMODATION: Approached from the front, in detail the property comprises:
Open-Plan Sitting and Dining Area: having windows to the front and side aspect, exposed beam work, wood flooring, stairs leading to the first floor having storage under, opening to SNUG, doors to LIVING ROOM, kitchen and shower room.
Living Room: dual aspect windows to the front and side aspects, wood burning stove, exposed beamwork.
Kitchen: Separated into two areas, the initial area has a range of fitted units, integrated dishwasher and washing machine, space for fridge/freezer, work surface with inset sink, door to boiler cupboard and door to garden. This area then through to a Kitchen/Breakfast Room with window to the front aspect, fitted units, work surface with inset sink, 5 ring hob with built-in cooker under, space for fridge.
SNUG: having a panel window to front aspect and a store cupboard.
Shower Room: window to side aspect, shower cubicle, toilet, vanity wash basin, towel radiator.
Stairs from the dining area lead to the First Floor Landing: having doors to four rooms and the bathroom and having a staircase to the principal bedroom.
Bed One/LIVING AREA: windows to front aspect, oil-fired stove, store cupboard, exposed beam work.
Bedroom Two: dual aspect windows, built-in wardrobes.
Bedroom Three: window to front aspect, built-in wardrobes, vanity sink unit.
Bathroom: Window to side aspect, bath with shower attachment, vanity wash basin, towel radiator.
Split Level Study/Bedroom Four: dual aspect windows, exposed beam work, stairs to a mezzanine level having Velux windows and offering storage.
Principal Bedroom: having windows to the front aspect and Velux windows, exposed beam work and feature A-frame.
Outside: The property sits in private gardens totalling approximately 1/4 of an acre. Approached down a lane, the gardens offer a brick paved driveway allowing for parking for multiple vehicles and giving access to the Garage/Workshop: having a double wooden doors and extending to XXft of workshop space. There are picturesque lawn gardens with borders being abundant in shrubs and flowers and a sunken pond area. At the side of the property there are further lawn gardens with a Summer House, shed and store area.
Attached to the property and accessed via the parking area is an unconverted area of the cottage offering space over two levels and offering potential for further development.
Council Tax Band - E
Services - Mains water and electric services are connected to the property. There is an oil fired combi boiler that provides heating and hot water and a Klargester drainage system which connects to the mains.
Agent’s Note - None of the appliances or services mentioned in these particulars have been tested.
Money laundering regulations To comply with Money Laundering Regulations, prospective purchasers will be asked to produce identification documentation at the time of making an offer. We ask for your co-operation in order that there is no delay in agreeing the sale.
Consumer protection from unfair trading regulations 2008 (CPR) We endeavour to ensure that the details contained in our brochure are correct through making detailed enquiries of the owner but they are not guaranteed. Andrew Morris Estate Agents limited have not tested any appliance, equipment, fixture, fitting or service and have not seen the title deeds to confirm tenure. None of the statements contained in these particulars as to this property are to be relied on as representation of facts. Any intending purchasers must satisfy themselves by inspection or otherwise as to the correctness of each statement contained within these particulars.
Referral fees: Andrew Morris estate agents may benefit from commission or fee from other services offered to the client. These services include but may not be limited to conveyancing, financial advice, surveys and insurance.
- COUNCIL TAXA payment made to your local authority in order to pay for local services like schools, libraries, and refuse collection. The amount you pay depends on the value of the property.Read more about council Tax in our glossary page.
- Ask agent
- PARKINGDetails of how and where vehicles can be parked, and any associated costs.Read more about parking in our glossary page.
- Yes
- GARDENA property has access to an outdoor space, which could be private or shared.
- Yes
- ACCESSIBILITYHow a property has been adapted to meet the needs of vulnerable or disabled individuals.Read more about accessibility in our glossary page.
- Ask agent
Eardisley, Herefordshire, HR3
Add an important place to see how long it'd take to get there from our property listings.
__mins driving to your place
Get an instant, personalised result:
- Show sellers you’re serious
- Secure viewings faster with agents
- No impact on your credit score
Your mortgage
Notes
Staying secure when looking for property
Ensure you're up to date with our latest advice on how to avoid fraud or scams when looking for property online.
Visit our security centre to find out moreDisclaimer - Property reference AHL-42404766. The information displayed about this property comprises a property advertisement. Rightmove.co.uk makes no warranty as to the accuracy or completeness of the advertisement or any linked or associated information, and Rightmove has no control over the content. This property advertisement does not constitute property particulars. The information is provided and maintained by Andrew Morris Estate Agents Limited, Hereford. Please contact the selling agent or developer directly to obtain any information which may be available under the terms of The Energy Performance of Buildings (Certificates and Inspections) (England and Wales) Regulations 2007 or the Home Report if in relation to a residential property in Scotland.
*This is the average speed from the provider with the fastest broadband package available at this postcode. The average speed displayed is based on the download speeds of at least 50% of customers at peak time (8pm to 10pm). Fibre/cable services at the postcode are subject to availability and may differ between properties within a postcode. Speeds can be affected by a range of technical and environmental factors. The speed at the property may be lower than that listed above. You can check the estimated speed and confirm availability to a property prior to purchasing on the broadband provider's website. Providers may increase charges. The information is provided and maintained by Decision Technologies Limited. **This is indicative only and based on a 2-person household with multiple devices and simultaneous usage. Broadband performance is affected by multiple factors including number of occupants and devices, simultaneous usage, router range etc. For more information speak to your broadband provider.
Map data ©OpenStreetMap contributors.




