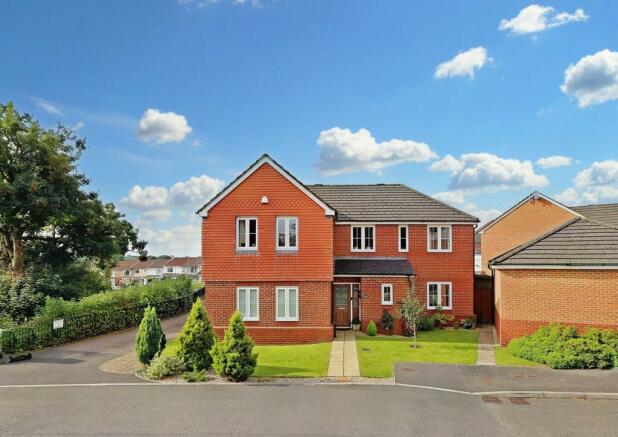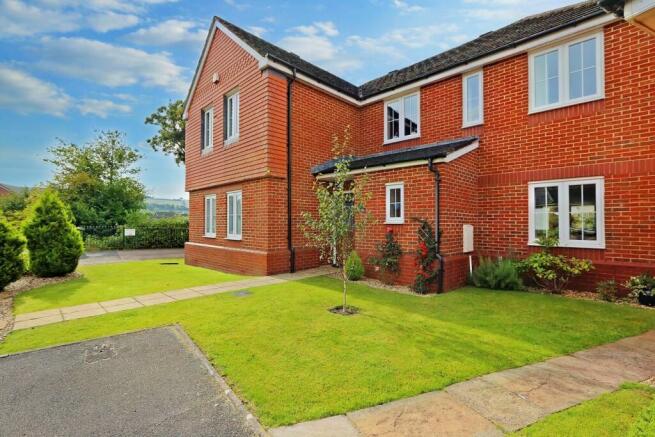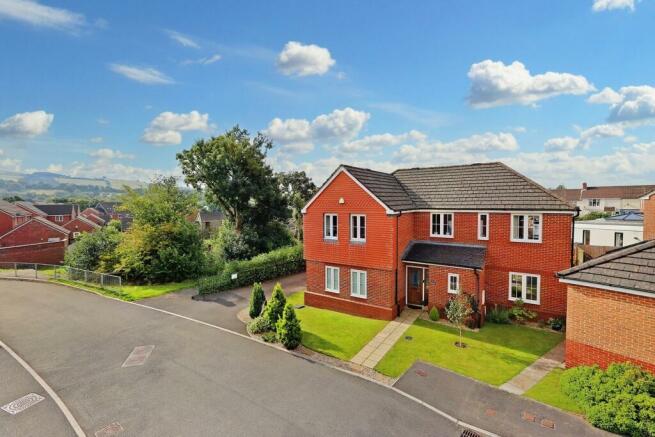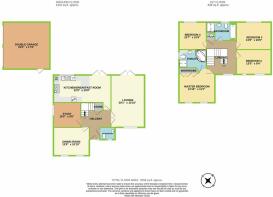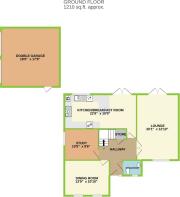Meadow Brook, Church Village, Pontypridd, CF38

- PROPERTY TYPE
Detached
- BEDROOMS
4
- BATHROOMS
2
- SIZE
Ask agent
- TENUREDescribes how you own a property. There are different types of tenure - freehold, leasehold, and commonhold.Read more about tenure in our glossary page.
Freehold
Key features
- FOUR DOUBLE BEDROOMS
- THREE RECEPTION ROOMS
- DOUBLE GARAGE & DRIVEWAY
- KITCHEN/BREAKFAST ROOM
- 2,058 SQ.FT / 191 SQ.M
- SOUTH FACING GARDEN
- EXCLUSIVE DEVELOPMENT
- CLOAKROOM / DOWNSTAIRS WC
- TWO BATHROOMS
- STUDY / HOME OFFICE
Description
**STUNNING EXECUTIVE FAMILY HOME on the PRESTIGIOUS 'MEADOW BROOK' DEVELOPMENT in CHURCH VILLAGE, and PERFECTLY LOCATED**
Dylan Davies is delighted to present this exceptional four-bedroom executive family home, located on the highly coveted 'Meadow Brook' development in Church Village. With an impressive 2,084 sq.ft / 191 sq.m of thoughtfully designed living space, this home strikes the perfect balance between modern luxury and practical family living, making it a true gem for those looking for a dream home in an exclusive community.
Upon stepping into the property, you are greeted by a grand entrance hall, immediately setting the tone for the spacious and elegant atmosphere that flows throughout the entire home. The ground floor is meticulously designed to offer the ultimate in family-friendly living, while still providing ample room for formal entertaining. The large, airy dining room serves as the perfect backdrop for hosting dinner parties and family gatherings, while the spacious living room offers a cozy retreat for more relaxed moments. In addition, the convenience of a cloakroom/downstairs WC ensures practicality, while the versatile study/home office presents a private and quiet space ideal for working from home.
The heart of the home is undoubtedly the expansive kitchen and breakfast room. Stylishly appointed with modern fittings and appliances, this room is both functional and visually stunning. French doors open out directly onto the beautifully landscaped rear garden, allowing natural light to flood in and creating a seamless transition between indoor and outdoor living. Whether it's preparing meals for the family or enjoying a leisurely morning coffee, this space is perfect for day-to-day living and ideal for alfresco dining and summer barbecues.
Upstairs, the property continues to impress with its gallery-style landing that adds an element of grandeur to the first floor. This level leads to four spacious double bedrooms, each offering ample room for relaxation and storage. The master suite provides a luxurious escape, complete with a well-appointed en-suite bathroom that exudes sophistication and comfort. The remaining bedrooms are all generously sized, ensuring comfort for family members or guests alike, and they share access to a spacious family bathroom that is equipped with modern fixtures and fittings, offering both style and functionality.
Externally, the property enjoys meticulously maintained gardens to both the front and rear, with the rear garden benefitting from a highly sought-after south and southwest-facing aspect. This private outdoor space offers stunning views towards the Garth Mountain, making it a tranquil spot to unwind after a long day. The garden is the perfect size for children to play freely or for those with a green thumb to indulge in gardening. It also serves as a wonderful space for entertaining or simply soaking up the sunshine.
For additional convenience, the property comes with a large double garage, located at the rear. The garage features power points, lighting, and extra storage space within the roof eaves. Ample parking is available in front of the garage for at least two vehicles, with easy access via a side pedestrian door leading directly from the garden.
This stunning family home represents a rare opportunity to own a property that offers a harmonious blend of spacious living, modern amenities, and an enviable location in one of Church Village’s most desirable developments. Its superb design caters to every aspect of family life, while the exclusive setting within 'Meadow Brook' provides both privacy and a sense of community, enhanced by its proximity to excellent local schools, amenities, and scenic countryside walks.
Don’t miss the chance to make this extraordinary home your own. With its unique combination of size, style, and location, early viewing is highly recommended.
Contact Dylan Davies today to arrange a viewing and experience first-hand the charm, elegance, and exceptional quality of this beautiful property.
************************************************************************************
Important Property Information:
Freehold
Local Authority: Rhondda Cynon Taff
Council Tax Band: G
ENTRANCE HALL
11' 9" x 6' 9" (3.58m x 2.06m)
Solid oak strip flooring, stairs to first floor, radiator, storage cupboard under stairs, radiator, solid oak doors to all rooms.
CLOAKROOM / DOWNSTAIRS WC
5' 9" x 4' 8" (1.75m x 1.42m)
UPVC double glazed window, wash hand basin, wc, walls half tiled, tiled floor.
LOUNGE
12' 10" x 20' 1" (3.91m x 6.12m)
Pair of French UPVC double glazed doors to rear garden, UPVC double glazed window to front, attractive feature bath stone finish fireplace and mantel, insert and hearth, gas fire with living flame effect, two radiators, pair of folding oak doors from hall, fitted carpet.
KITCHEN / BREAKFAST ROOM
22' 8" x 10' 0" min (6.91m x 3.05m)
UPVC double glazed window to rear, Pair of UPVC double glazed French doors to rear garden and patio, recessed half bowl stainless steel sink unit, extensive range of light hardwood finish base and drawer units with matching wall cupboards with some integral appliances.
DINING ROOM
13' 9" x 10' 10" (4.19m x 3.30m)
Twin UPVC double glazed windows to front, radiator, carpet.
STUDY / HOME OFFICE
10' 5" x 9' 6" (3.17m x 2.90m)
UPVC double glazed window to side, radiator, carpet.
GALLERY LANDING
11' 10" x 12' 9" (3.61m x 3.89m)
Spacious gallery type landing with UPVC double glazed window to front, airing cupboard, loft access.
MASTER BEDROOM
13' 10" x 11' 2" (4.22m x 3.40m)
Pair of UPVC double glazed windows to front, built in double wardrobes, adjoining single wardrobes, radiator, carpet.
EN-SUITE BATHROOM
10' 7" x 6' 11" (3.23m x 2.11m)
Large corner bath, shower cubicle and screen with mains power shower, vanity wash hand basin with storage cupboard under, wc, recessed ceiling spot lights, extractor fan, chrome upright radiator/towel rail, shaver socket, tiled floor.
BEDROOM TWO
13' 0" x 10' 5" (3.96m x 3.17m)
UPVC double glazed window, radiator, carpet.
BEDROOM THREE
13' 0" x 9' 4" (3.96m x 2.84m)
Twin UPVC double glazed windows to front, radiator, carpet.
BEDROOM FOUR
10' 7" x 10' 6" (3.23m x 3.20m)
UPVC double glazed window to rear, radiator, carpet.
FAMILY BATHROOM
11' 10" x 7' 0" (3.61m x 2.13m)
Panelled bath, shower cubicle and screen, mains power shower, pedestal wash hand basin, wc, shaver socket, ceiling spot lights, walls fully tiled around bath and shower, upright radiator/towel rail, amtico flooring.
FRONT GARDEN
Front garden mainly laid to manicured lawn with mature planting, paved path to front entrance door.
DOUBLE GARAGE
17' 9" x 18' 0" (5.41m x 5.49m)
Off road driveway parking for 2/3 cars leading to double garage with up and over doors, power points, lighting , storage in roof eves
REAR GARDEN (south facing)
A beautifully tendered rear garden with full width paved patio, manicured lawn with mature shrubs, plant and trees. A lovely garden for relaxing and entertaining with an enviable south and south west aspect.
Brochures
Brochure 1- COUNCIL TAXA payment made to your local authority in order to pay for local services like schools, libraries, and refuse collection. The amount you pay depends on the value of the property.Read more about council Tax in our glossary page.
- Band: G
- PARKINGDetails of how and where vehicles can be parked, and any associated costs.Read more about parking in our glossary page.
- Yes
- GARDENA property has access to an outdoor space, which could be private or shared.
- Yes
- ACCESSIBILITYHow a property has been adapted to meet the needs of vulnerable or disabled individuals.Read more about accessibility in our glossary page.
- Ask agent
Meadow Brook, Church Village, Pontypridd, CF38
Add an important place to see how long it'd take to get there from our property listings.
__mins driving to your place
Get an instant, personalised result:
- Show sellers you’re serious
- Secure viewings faster with agents
- No impact on your credit score
Your mortgage
Notes
Staying secure when looking for property
Ensure you're up to date with our latest advice on how to avoid fraud or scams when looking for property online.
Visit our security centre to find out moreDisclaimer - Property reference 27737096. The information displayed about this property comprises a property advertisement. Rightmove.co.uk makes no warranty as to the accuracy or completeness of the advertisement or any linked or associated information, and Rightmove has no control over the content. This property advertisement does not constitute property particulars. The information is provided and maintained by Dylan Davies Estate Agents, Tonteg. Please contact the selling agent or developer directly to obtain any information which may be available under the terms of The Energy Performance of Buildings (Certificates and Inspections) (England and Wales) Regulations 2007 or the Home Report if in relation to a residential property in Scotland.
*This is the average speed from the provider with the fastest broadband package available at this postcode. The average speed displayed is based on the download speeds of at least 50% of customers at peak time (8pm to 10pm). Fibre/cable services at the postcode are subject to availability and may differ between properties within a postcode. Speeds can be affected by a range of technical and environmental factors. The speed at the property may be lower than that listed above. You can check the estimated speed and confirm availability to a property prior to purchasing on the broadband provider's website. Providers may increase charges. The information is provided and maintained by Decision Technologies Limited. **This is indicative only and based on a 2-person household with multiple devices and simultaneous usage. Broadband performance is affected by multiple factors including number of occupants and devices, simultaneous usage, router range etc. For more information speak to your broadband provider.
Map data ©OpenStreetMap contributors.
