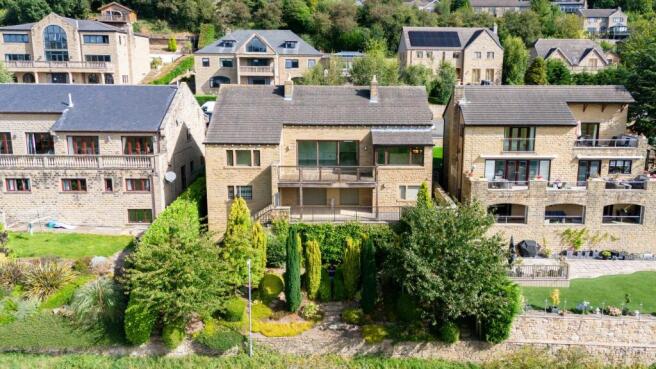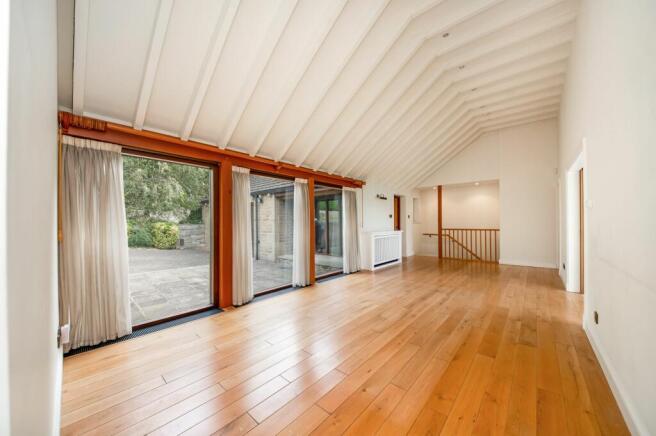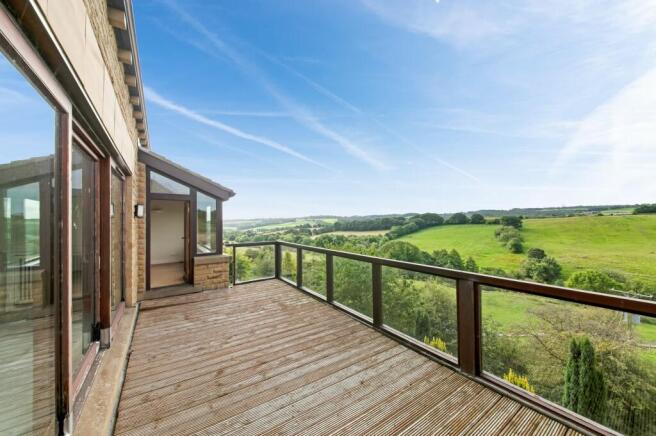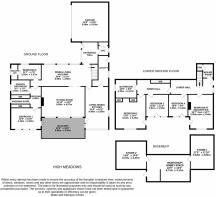6 bedroom detached house for sale
The Fold, High Meadows, Low Road, Thornhill Edge, WF12

- PROPERTY TYPE
Detached
- BEDROOMS
6
- BATHROOMS
3
- SIZE
2,777 sq ft
258 sq m
- TENUREDescribes how you own a property. There are different types of tenure - freehold, leasehold, and commonhold.Read more about tenure in our glossary page.
Freehold
Key features
- BUILT TO AN EXCEPTIONALLY HIGH STANDARD
- FIVE/SIX BEDROOM LAYOUT
- LOVELY RURAL VIEWS BEYOND
- SUPERB BALCONY AND TERRACE PROVIDING LOW MAINTENANCE GARDENS
Description
IN A TRULY REMARKABLE POSITION ENJOYING STUNNING SOUTHERLY VIEWS OUT OVER THE VALLEY. THIS ARCHITECT DESIGNED AND BUILT HOME IS TO AN EXCEPTIONALLY HIGH STANDARD WITH GREAT THOUGHT GIVEN TO THE PRINCIPAL ROOMS ENJOYING THE FABULOUS POSITION WITH A FIVE/SIX BEDROOM LAYOUT, THE HOME HAS A FABULOUS DINING LIVING HALLWAY WHICH SETS THE SCENE IN TERMS OF SIZE AND STYLE. A DELIGHTFUL SITTING ROOM WITH BEAUTIFUL FIREPLACE AND BROAD BANK OF GLAZING GIVING ACCESS AND VIEWS OUT OVER THE BALCONY AND THE LOVELY RURAL VIEWS BEYOND. A HOME WHICH MUST BE VIEWED TO BE FULLY APPRECIATED WITH DELIGHTFUL MATURE GARDENS, SUPERB BALCONY AND TERRACE PROVIDING LOW MAINTENANCE GARDENS (THERE IS NO LAWN) THIS HOME IS IDEAL FOR THOSE WHO REQUIRE A DELIGHTFUL LARGE FAMILY HOME IN AN IMPRESSIVE LOCATION WITH GROUNDS THAT PROVIDES STUNNING VIEWS WITH RELATIVELY LOW MAINTENANCE. IT BRIEFLY COMPRISES, IMPRESSIVE ENTRANCE HALLWAY, DOWNSTAIRS W.C, LOWER HALLWAY, SITTING ROOM (6.10m x 6.05m), DINING LIVING KITCHEN, UTILITY ROOM, FIVE BEDROOMS, BEDROOM ONE WITH EN-SUITE AND DRESSING ROOM, BEDROOM SIX/HOME OFFICE/STUDY, BEDROOM FIVE WITH EN-SUITE W.C, LOWER GROUND FLOOR LEVEL WITH HOBBY ROOM AND TWO STORES OFF, ATTACHED DOUBLE GARAGE, SUPERB VILLAGE LOCATION AND ASTOUNDING VIEWS.
EPC Rating: D
ENTRANCE
A broad portico gives shelter to the high quality timber entrance door. This with iron furniture has a full glazed wall and gives access through to the entrance hallway. This with beautiful stone flagged floors, has a very high ceiling height with beautiful timbers on display and spotlighting. A doorway from here leads through to the downstairs W.C.
DOWNSTAIRS W.C
This has an obscured glazed window, chrome heated towel rail/central heating radiator, concealed cistern W.C, stylish wash hand basin, and cloaks storage cupboard. A doorway from the entrance hallway leads through to the dining living hallway.
DINING LIVING HALLWAY (3.66m x 8.99m)
This fabulous space has a particularly high ceiling height with many stylish features, inset spotlighting, a full wall of glazing giving a lovely outlook to the stone flagged terrace and driveway side. The room has beautiful flooring, concealed central heating radiators and has a distinctive stylish feel, double sliding hideaway doors give access through to the sitting room.
SITTING ROOM (4.57m x 6.65m)
This is perhaps best demonstrated by a combination of the floor layout plan and photographs. It has a beautiful view courtesy of a broad bank double glazed windows; this view is an exceptionally delightful rural view in a Southerly direction with Emley Moor mast in the distance. There is a fabulous balcony which the glazed doors gives direct access out to. This room is of generous proportions and has a high ceiling height with coving, two chandelier points, beautiful minister style stone fireplace with raised hearth and all being home for a gas coal burning effect fire and four wall light points. A doorway from the living dining hallway leads through to the living dining kitchen.
LIVING DINING KITCHEN (3.58m x 6.4m)
Once again, with a staggering view across the valley. This room also has a further window to the side and a glazed door giving access out to the balcony as previously described. The dining living kitchen once again, has beautiful, polished timber flooring and a wealth of units at both the high and low level providing a large amount of working space all with decorative tiled splashback. There is wine racking, one and a half bowel stainless steel sink and drainer unit, integrated Bosch double oven, five ring gas hob with broad extractor fan above and there is also a dresser style unit with display cabinets. There is inset spotlighting, and the beautiful flooring continues through to the utility room.
UTILITY ROOM
This particularly long utility room has a good sized storage area to one side, a delightful run of units at both the high and low level, stainless steel sink unit, integrated dishwasher, plumbing for an automatic dishwasher and plumbing for a washing machine and space for a dryer. There is a stable style door giving access out to the side, a further storage cupboard, and there is also a window to the side.
LOWER GROUND FLOOR
At the lower ground floor level there is a home office/bedroom six, details of which are to follow.
BEDROOM ONE (3.25m x 4.42m)
On the first floor level is bedroom one. A beautiful principal suite which comprises of a dressing lobby with high quality integrated in built furniture including drawers, dressing table with mirrored backcloth, walk in dressing room with obscured glazed window, spotlighting, cupboards and drawers with display plinths to either side.
BEDROOM ONE EN-SUITE (2.26m x 2.93m)
The large en-suite is fitted with a five piece suite comprising of beautiful, enclosed bath, separate shower, concealed cistern W.C, bidet, and wash hand basin all of high quality manufacture. The bathroom has appropriate decorative tiling, shaver socket, heated towel rail in chrome, inset spotlighting and extractor fan.
BEDROOM ONE
Bedroom to the principal suite enjoys a stunning view and the low level window provides a lovely view for when in bed with a delightful window seat. Timber and glazed door out to the balcony, chandelier point and two wall light points. The balcony mentioned from three principal rooms, this balcony is of a particularly good size and has timber and glazed balustrading and a stunning view up, across and down the valley. Also on this floor is bedroom five.
BEDROOM FIVE (2.37m x 3.52m)
A lovely welcoming room with twin windows to the driveway side and served by an en-suite W.C.
BEDROOM FIVE EN-SUITE
With low level W.C, wash hand basin, a vanity unit, chrome heated towel rail.
LOWER ENTRANCE HALL
A staircase leads down to the lower entrance hall. This entrance hall is of a good size and has a side entrance door with glazed panel to one side, there is also a boiler room and store. A doorway from here leads through to an inner hallway which has robes to one side and leads through to bedroom two.
BEDROOM TWO (4.45m x 5.18m)
A large double bedroom with a stunning view, a glazed door out to a paved patio beneath the balcony once again with balustrading and enjoying stunning views. There are two wall light points, central ceiling light points, spotlighting and a bank of in built robes with centrally located dressing table.
BEDROOM THREE (3.35m x 3.61m)
Once again, a double room with a stunning view and glazed door out to the patio.
BEDROOM FOUR (2.29m x 3.28m)
Yet again, a delightful bedroom with a glazed door giving access out to the patio with stunning views beyond, and inset spotlighting to the ceiling.
BEDROOM SIX/STUDY/HOME OFFICE (3.84m x 5.05m)
A flexible room with windows to the front giving a lovely view, glazed door out to the patio, and a chimney breast with gas coal burning effect fire. There is inset spotlighting, chandelier point and two wall light points.
HOUSE BATHROOM (2.97m x 3.24m)
The house bathroom is of a good size and is fitted with a six piece suite including twin wash hand basins, low level W.C, bidet, bath and double sized shower. There is inset spotlighting to the ceiling, extractor fan, in built cupboards and obscured glazed windows.
BASEMENT LEVEL
Please note, further accommodation is available at a further lower ground floor level, see floor layout plan. This basement level is externally accessed and currently has two storerooms and a central hobby room/workshop. These rooms also give easy access to the under croft providing access to the majority of the space beneath the home.
DOUBLE GARAGE (5.63m x 5.99m)
With personal door from the entrance hall and broad automatically operated up and over door, the double garage is of a good size. It has painted walls, plastered ceilings, all is presented to a high standard and has a central heating radiator.
OUTSIDE
The property occupies a delightful, pleasant location and is in an area of similar high calibre homes. A broad entrance gives access to the brick set driveway which provides a good amount of parking and turning space and access to the attached double garage. There is mature planting to the front and beautiful stone flagged patio/sitting out area. Steps lead down the side of the home to the lower garden; this has been particularly well planted and has mature shrubbery and trees, attractive pathways at a high level there is the patio area as previously described and having a stunning view out over the valley. This enclosed patio has attractive balustrading spotlighting beneath the balcony area above and is a particularly private and beautiful suntrap. The balcony above as previously described once again is a beautiful garden area and enjoys the stunning view, the pathway returns around the property and access around the entire home can be easily achieved.
ADDITIONAL INFORMATION
Please note the property was designed and built by the current owners to an exceptionally high standard, involved in the architecture business. A great deal of style and thought was given to its layout for their needs and also for future needs. The property was built to exacting standards and the beautiful use of very high quality stone would become apparent when viewed.
ADDITIONAL INFORMATION
The home has external lighting, an alarm system, gas fired central heating, double glazing. Carpets, curtains and certain other extras may be available by separate negotiation.
Brochures
Property Brochure- COUNCIL TAXA payment made to your local authority in order to pay for local services like schools, libraries, and refuse collection. The amount you pay depends on the value of the property.Read more about council Tax in our glossary page.
- Band: G
- PARKINGDetails of how and where vehicles can be parked, and any associated costs.Read more about parking in our glossary page.
- Yes
- GARDENA property has access to an outdoor space, which could be private or shared.
- Yes
- ACCESSIBILITYHow a property has been adapted to meet the needs of vulnerable or disabled individuals.Read more about accessibility in our glossary page.
- Ask agent
The Fold, High Meadows, Low Road, Thornhill Edge, WF12
Add an important place to see how long it'd take to get there from our property listings.
__mins driving to your place
Get an instant, personalised result:
- Show sellers you’re serious
- Secure viewings faster with agents
- No impact on your credit score
About Simon Blyth, Barnsley
The Business Village, Unit 22 Building 2, Innovation Way, Barnsley, S75 1JL



Your mortgage
Notes
Staying secure when looking for property
Ensure you're up to date with our latest advice on how to avoid fraud or scams when looking for property online.
Visit our security centre to find out moreDisclaimer - Property reference 3f9bf1aa-26ad-4d77-8257-71659febedbb. The information displayed about this property comprises a property advertisement. Rightmove.co.uk makes no warranty as to the accuracy or completeness of the advertisement or any linked or associated information, and Rightmove has no control over the content. This property advertisement does not constitute property particulars. The information is provided and maintained by Simon Blyth, Barnsley. Please contact the selling agent or developer directly to obtain any information which may be available under the terms of The Energy Performance of Buildings (Certificates and Inspections) (England and Wales) Regulations 2007 or the Home Report if in relation to a residential property in Scotland.
*This is the average speed from the provider with the fastest broadband package available at this postcode. The average speed displayed is based on the download speeds of at least 50% of customers at peak time (8pm to 10pm). Fibre/cable services at the postcode are subject to availability and may differ between properties within a postcode. Speeds can be affected by a range of technical and environmental factors. The speed at the property may be lower than that listed above. You can check the estimated speed and confirm availability to a property prior to purchasing on the broadband provider's website. Providers may increase charges. The information is provided and maintained by Decision Technologies Limited. **This is indicative only and based on a 2-person household with multiple devices and simultaneous usage. Broadband performance is affected by multiple factors including number of occupants and devices, simultaneous usage, router range etc. For more information speak to your broadband provider.
Map data ©OpenStreetMap contributors.




