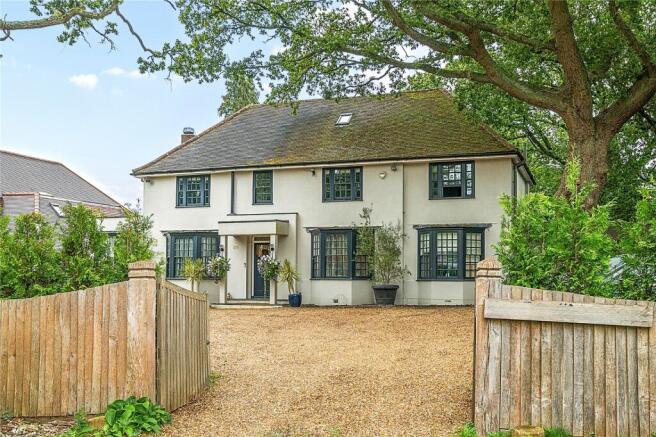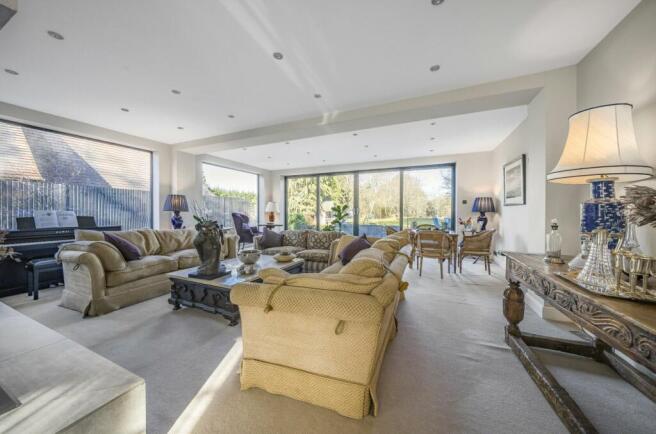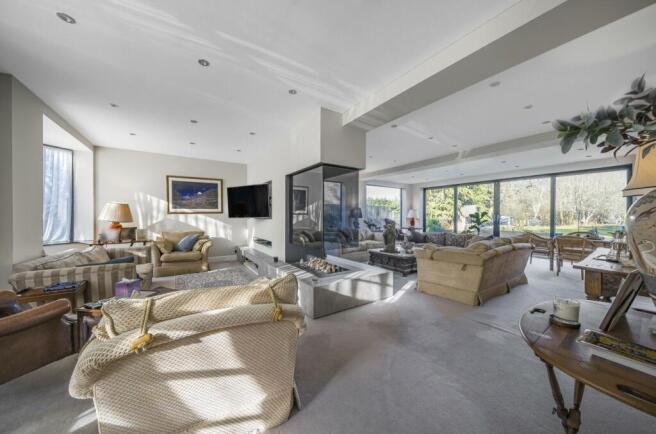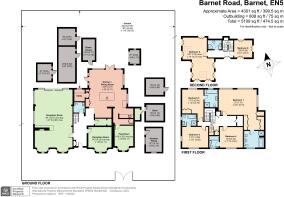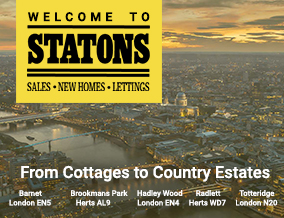
Barnet Road, Arkley, Hertfordshire, EN5

- PROPERTY TYPE
Detached
- BEDROOMS
6
- BATHROOMS
5
- SIZE
4,800 sq ft
446 sq m
- TENUREDescribes how you own a property. There are different types of tenure - freehold, leasehold, and commonhold.Read more about tenure in our glossary page.
Freehold
Key features
- Sole Agents
- Character Detached Residence With A Contemporary Twist
- 6 Bedrooms
- 5 Bathrooms
- Reception Hall Entrance
- Double Reception Room
- Study
- Playroom
- Fitted Kitchen/Breakfast Room
- Utilty Room
Description
On the ground floor, the home welcomes you with a reception hall entrance that retains some of its original character features. Off the main hallway, there is a guest cloakroom for convenience. The extended fitted kitchen and dining area is modern and spacious, seamlessly extending into the garden, providing a perfect space for family meals and entertaining. Adjacent is a utility room, essential for additional storage and additionally a laundry room. The open-plan lounge and television room is a highlight of the ground floor, featuring a striking fireplace and full-width glass doors that flood the space with natural light while offering views of the rear garden. Additionally, there are two versatile rooms—a study and a second study or playroom—that can be tailored to your needs, whether for work or play.
The first floor offers a luxurious principal bedroom suite with views over the gardens, complete with a dressing room and en suite bathroom. The second bedroom also includes an en suite bathroom, providing comfort and privacy. There are two additional bedrooms, each with its own en suite bathroom, ensuring ample space and convenience for family or guests. The second floor has been converted into two further spacious bedrooms with a family bathroom with a touch of elegance.
The exterior of the property of approximately half an acre, is equally impressive, with a secluded westerly aspect rear garden measuring approximately 200 feet, backing on to an extensive woodland, perfect for outdoor living and entertaining. The frontage provides ample off-street parking for numerous vehicles. Various outbuildings include a fully heated and functioning garden office, ideal for remote work or creative projects.
Located on the fringes of Barnet and Mill Hill, this home enjoys a semi-rural setting while being close to a range of shopping facilities and an excellent selection of restaurants. The area is well-served by prestigious schools, including Haberdasher's Aske's, Mill Hill, Dame Alice, Aldenham, Belmont, Lochinver, and Queen Elizabeth's, many of which operate coach services through Arkley. High Barnet tube station (Northern Line) is approximately 2 miles away, with New Barnet and Mill Hill Broadway as the mainline overground stations. The M25, A1, and M1 are also accessible, making Central London approximately 10 miles away and Brent Cross shopping centre just 5 miles away. Golf enthusiasts will appreciate the proximity to Dyrham Park and Arkley Golf Clubs.
Local Authority: London Borough of Barnet
Council Tax Band: G
FREEHOLD
Brochures
Particulars- COUNCIL TAXA payment made to your local authority in order to pay for local services like schools, libraries, and refuse collection. The amount you pay depends on the value of the property.Read more about council Tax in our glossary page.
- Band: G
- PARKINGDetails of how and where vehicles can be parked, and any associated costs.Read more about parking in our glossary page.
- Yes
- GARDENA property has access to an outdoor space, which could be private or shared.
- Yes
- ACCESSIBILITYHow a property has been adapted to meet the needs of vulnerable or disabled individuals.Read more about accessibility in our glossary page.
- Ask agent
Barnet Road, Arkley, Hertfordshire, EN5
Add an important place to see how long it'd take to get there from our property listings.
__mins driving to your place
Get an instant, personalised result:
- Show sellers you’re serious
- Secure viewings faster with agents
- No impact on your credit score
Your mortgage
Notes
Staying secure when looking for property
Ensure you're up to date with our latest advice on how to avoid fraud or scams when looking for property online.
Visit our security centre to find out moreDisclaimer - Property reference RAD230003. The information displayed about this property comprises a property advertisement. Rightmove.co.uk makes no warranty as to the accuracy or completeness of the advertisement or any linked or associated information, and Rightmove has no control over the content. This property advertisement does not constitute property particulars. The information is provided and maintained by Statons, Totteridge. Please contact the selling agent or developer directly to obtain any information which may be available under the terms of The Energy Performance of Buildings (Certificates and Inspections) (England and Wales) Regulations 2007 or the Home Report if in relation to a residential property in Scotland.
*This is the average speed from the provider with the fastest broadband package available at this postcode. The average speed displayed is based on the download speeds of at least 50% of customers at peak time (8pm to 10pm). Fibre/cable services at the postcode are subject to availability and may differ between properties within a postcode. Speeds can be affected by a range of technical and environmental factors. The speed at the property may be lower than that listed above. You can check the estimated speed and confirm availability to a property prior to purchasing on the broadband provider's website. Providers may increase charges. The information is provided and maintained by Decision Technologies Limited. **This is indicative only and based on a 2-person household with multiple devices and simultaneous usage. Broadband performance is affected by multiple factors including number of occupants and devices, simultaneous usage, router range etc. For more information speak to your broadband provider.
Map data ©OpenStreetMap contributors.
