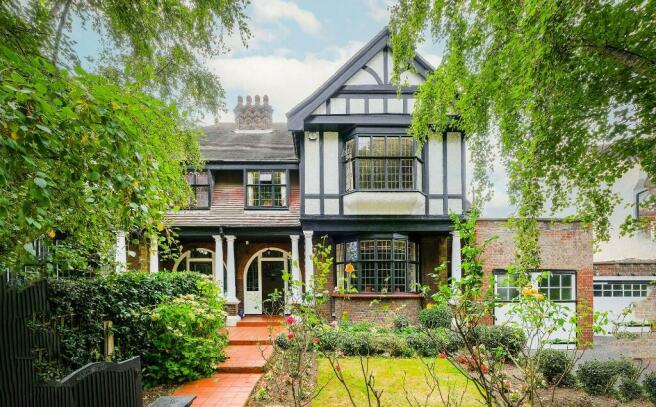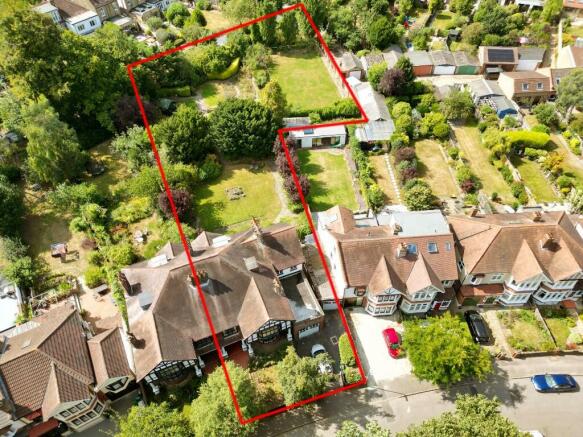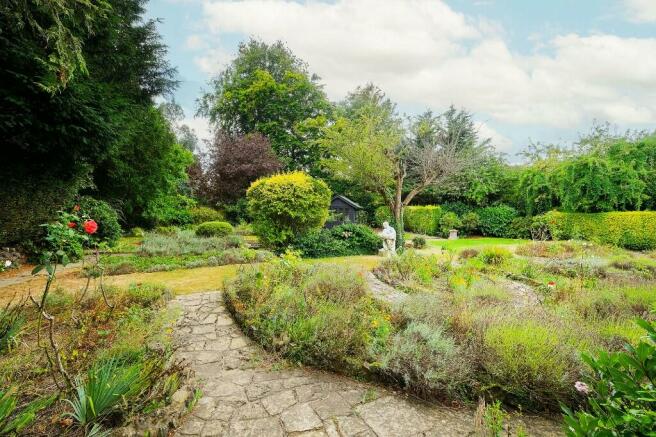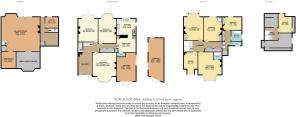
Blake Hall Crescent, Wanstead

- PROPERTY TYPE
Semi-Detached
- BEDROOMS
6
- BATHROOMS
2
- SIZE
4,026 sq ft
374 sq m
- TENUREDescribes how you own a property. There are different types of tenure - freehold, leasehold, and commonhold.Read more about tenure in our glossary page.
Freehold
Key features
- Chain free
- Unique & grand semi-detached family home
- Measuring in excess of 4000 sq. ft
- Six bedrooms
- Three receptions
- Stunning & extensive rear gardens
- Rarely found Billiards room
- Two garages
- Off street parking for multiple vehicles
- Site extends over 0.6 acres
Description
Churchill estates are privileged to present for sale this unique, imposing and grand semi-detached family home, located on the sought after Lake House estate and within the quiet cul-de-sac of Blake Hall Crescent.
Offering a rare opportunity to acquire an expansive abode that measures in excess of 4000 sq. ft, with room proportions to suit every need and ample scope to re configure should it be required.
As you approach the property via the well tended front garden, you are greeted by a welcoming and impressive entrance hall with attractive parquet flooring that leads into three generous receptions that all feature beautiful bay windows and fireplaces, additional dining / breakfast room, good size fitted kitchen with a range of wall and base units and a ground floor WC.
The lower ground floor is accessed via two separate staircases that lead to a utility room along with workshop / additional storage and a rarely found Billiards room that currently accommodates a full size snooker table, ornate fireplace, wine cellar, further sub-floor storage, two windows and a door leading out to the garden.
On the first floor you will find five bedrooms that are all generous in size, with the main offering an en-suite bath, two bedrooms that include bright bay windows, one of which has a shower, fully tiled bathroom with separate WC and ample built in storage on the landing. The top floor offers three further rooms with one currently utilised as another double bedroom, whilst the remaining two are currently used as easily accessible storage with additional eaves space remaining.
In our opinion the rear garden is a rare gem that you will truly need to experience in person. Currently divided into three sections with the first measuring approx 73ft x 67ft and boasting a sizeable lawn, mature shrub borders and surrounding trees that provide privacy. Directly behind you will find an even more secluded garden that measures approx 89ft x 92ft which comprises raised beds, sunken pond with seating area surrounding and a summer house overlooking the pond. The last section of the garden used to be home to a former tennis court measuring approx 117ft x 57ft and offers rear access via Belgrave Road. Overall the site extends over 0.6 acres.
Externally this property features two brick built garages with one featuring an inspection pit and room to accommodate most cars, second garage measuring approx 30ft in length, side access in between both and the front driveway offers parking for multiple vehicles. Whilst on arrival you would expect a typical layout over two floors, once inside you will find a home that is arranged over four storeys and an internal viewing is strongly advised to fully appreciated what this property offers.
For further information or an appointment to view, please contact the office at your convenience.
Council Tax band G
- COUNCIL TAXA payment made to your local authority in order to pay for local services like schools, libraries, and refuse collection. The amount you pay depends on the value of the property.Read more about council Tax in our glossary page.
- Ask agent
- PARKINGDetails of how and where vehicles can be parked, and any associated costs.Read more about parking in our glossary page.
- Garage,Driveway,Off street
- GARDENA property has access to an outdoor space, which could be private or shared.
- Front garden,Private garden,Patio,Rear garden,Back garden
- ACCESSIBILITYHow a property has been adapted to meet the needs of vulnerable or disabled individuals.Read more about accessibility in our glossary page.
- Ask agent
Blake Hall Crescent, Wanstead
Add an important place to see how long it'd take to get there from our property listings.
__mins driving to your place
Get an instant, personalised result:
- Show sellers you’re serious
- Secure viewings faster with agents
- No impact on your credit score
Your mortgage
Notes
Staying secure when looking for property
Ensure you're up to date with our latest advice on how to avoid fraud or scams when looking for property online.
Visit our security centre to find out moreDisclaimer - Property reference 103295843574389543. The information displayed about this property comprises a property advertisement. Rightmove.co.uk makes no warranty as to the accuracy or completeness of the advertisement or any linked or associated information, and Rightmove has no control over the content. This property advertisement does not constitute property particulars. The information is provided and maintained by Churchill Estates, Wanstead. Please contact the selling agent or developer directly to obtain any information which may be available under the terms of The Energy Performance of Buildings (Certificates and Inspections) (England and Wales) Regulations 2007 or the Home Report if in relation to a residential property in Scotland.
*This is the average speed from the provider with the fastest broadband package available at this postcode. The average speed displayed is based on the download speeds of at least 50% of customers at peak time (8pm to 10pm). Fibre/cable services at the postcode are subject to availability and may differ between properties within a postcode. Speeds can be affected by a range of technical and environmental factors. The speed at the property may be lower than that listed above. You can check the estimated speed and confirm availability to a property prior to purchasing on the broadband provider's website. Providers may increase charges. The information is provided and maintained by Decision Technologies Limited. **This is indicative only and based on a 2-person household with multiple devices and simultaneous usage. Broadband performance is affected by multiple factors including number of occupants and devices, simultaneous usage, router range etc. For more information speak to your broadband provider.
Map data ©OpenStreetMap contributors.





