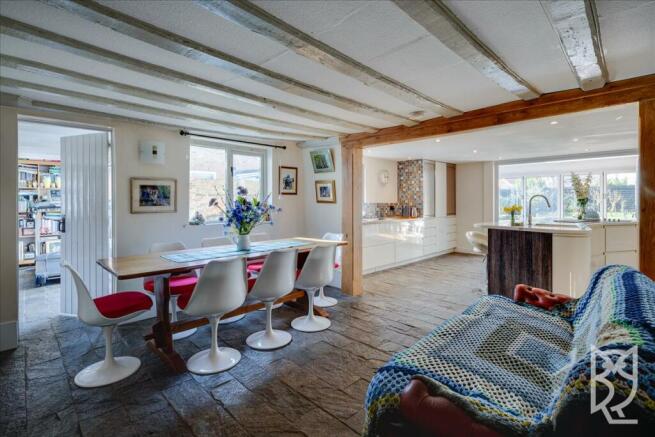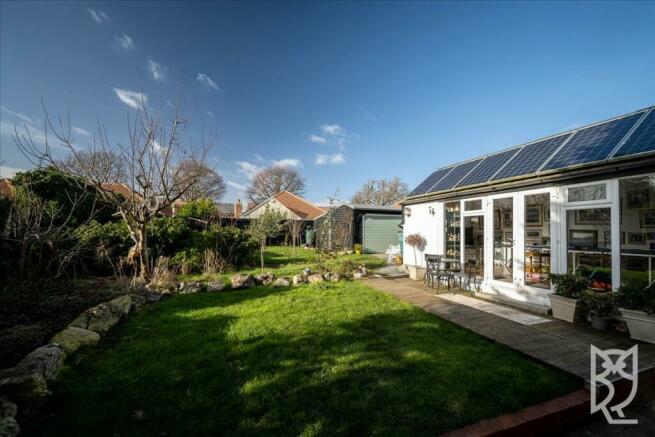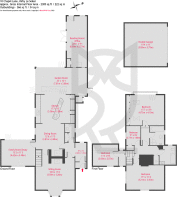
Kirby Cross, Frinton on Sea, Essex, CO13

- PROPERTY TYPE
Detached
- BEDROOMS
4
- BATHROOMS
2
- SIZE
2,385 sq ft
222 sq m
- TENUREDescribes how you own a property. There are different types of tenure - freehold, leasehold, and commonhold.Read more about tenure in our glossary page.
Freehold
Key features
- 2385-sqft (inc. garden rm) detached period home
- Four bedrooms, two bath/showers, four receptions
- 75-ft west-facing rear garden (also with southerly aspect)
- Energy efficient (EPC rating C) and with solar income
- Additional annnex/office/reading room in the garden with new en-suite bathroom
- Ample parking and a large detached garage
- Active village with shops, a primary school and surgery
- Short walk to Kirby Cross Station (0.4-miles)
- Chain free
Description
This 1610 built property has been much improved during our client’s ownership and is a wonderful home for entertaining.
Improvements include a new roof, high-grade insulation throughout, four sets of bi-fold doors (making it extremely light for a house of its age), a newly fitted kitchen/breakfast room, a mix of modern and period style radiators, modern bathrooms, log-burners in two of the reception rooms and solar-panels that provide a high-tariff income and which contribute towards the property’s impressive EPC rating.
In 2022, a superb garden room with spotlights and a roof lantern was built off the rear of the property, creating a fourth entertaining space which has delightful views over the garden.
A fully fitted and very stylish kitchen/breakfast room opens onto the garden room and is appointed with two ovens, a dishwasher, a microwave, a coffee maker, an induction hob and two sinks.
Other highlights of the ground floor include a central dining room which is open-plan to the kitchen and which has a log-burner within a red-brick inglenook fireplace, a sitting room with a similar log-burner arrangement and a bay-window, plus a delightful family room which has bi-fold doors to a private patio. There is also a WC and entrance hall.
On the first floor, the master suite is most impressive with a vaulted ceiling and Velux windows. Bi-fold doors in-front of a Juliet Balcony allow in plenty of light and there is a series of fitted wardrobes and a well-appointed en-suite bathroom (with a jet-wash cubicle power shower).
The three remaining bedrooms include one other large double and these share the use of a family bathroom.
OUTSIDE AND OUTBUILDINGS
For buyers who work from home or who have a hobby, a useful garden office with a fast internet connection is attached to the garden room. This also has an outlook over the garden which can be enjoyed in the summer months, whilst a third log-burner makes it ideal for use all year round - as of summer 2025 this room is fitted with an en-suite shower room (not shown on floorplan).
To the front of the property there are two shingled parking areas that allow easy access parking for three cars plus driveway access to a double garage at the back of the plot.
The rear garden is divided into three areas: A private patio with a pond that sits between the kitchen and the family room, a south-west facing lawn surrounded by some well-established beds and a decked path, and a second area of lawn at the rear of the plot which is an ideal play-space for children.
KIRBY CROSS
The house is located on a quiet, unadopted residential lane only minutes on foot from a pharmacy, two take-aways, a café, a One-Stop grocers, a Primary School and a Doctor’s surgery. Kirby Cross station is less than half a mile from the front door with links into Colchester and the City of London.
DIRECTIONS
What Three Words location: ///croaking.steers.sings
Postcode: CO13 0NF
POINTS TO NOTE
We understand the property is connected to mains gas, electric, water and sewerage. EPC rating C. Solar panels produce an income IRO of £1700.00 per annum. Council tax band D with Tendring District Council (with payments of around £2200.00 per annum). The property benefits from newly installed fibre optic broadband with speeds of 1000 Mbps quoted by Ofcom.
Indoor mobile phone reception is limited. Outdoor mobile phone reception is likely.
The house is located on an unadopted residential lane where the residents occasionally voluntarily contribute towards maintenance.
Before booking a viewing of any Brooks Leney instruction, we suggest that buyers view its full online details including the street-view representation, the site map, the satellite view and the floor plan. If you have any questions, then please contact Brooks Leney. To see the precise location of the property please view the details on the Brooks Leney website.
- COUNCIL TAXA payment made to your local authority in order to pay for local services like schools, libraries, and refuse collection. The amount you pay depends on the value of the property.Read more about council Tax in our glossary page.
- Ask agent
- PARKINGDetails of how and where vehicles can be parked, and any associated costs.Read more about parking in our glossary page.
- Yes
- GARDENA property has access to an outdoor space, which could be private or shared.
- Yes
- ACCESSIBILITYHow a property has been adapted to meet the needs of vulnerable or disabled individuals.Read more about accessibility in our glossary page.
- Ask agent
Energy performance certificate - ask agent
Kirby Cross, Frinton on Sea, Essex, CO13
Add an important place to see how long it'd take to get there from our property listings.
__mins driving to your place
Get an instant, personalised result:
- Show sellers you’re serious
- Secure viewings faster with agents
- No impact on your credit score
Your mortgage
Notes
Staying secure when looking for property
Ensure you're up to date with our latest advice on how to avoid fraud or scams when looking for property online.
Visit our security centre to find out moreDisclaimer - Property reference DWR00079B. The information displayed about this property comprises a property advertisement. Rightmove.co.uk makes no warranty as to the accuracy or completeness of the advertisement or any linked or associated information, and Rightmove has no control over the content. This property advertisement does not constitute property particulars. The information is provided and maintained by Brooks Leney, Hintlesham. Please contact the selling agent or developer directly to obtain any information which may be available under the terms of The Energy Performance of Buildings (Certificates and Inspections) (England and Wales) Regulations 2007 or the Home Report if in relation to a residential property in Scotland.
*This is the average speed from the provider with the fastest broadband package available at this postcode. The average speed displayed is based on the download speeds of at least 50% of customers at peak time (8pm to 10pm). Fibre/cable services at the postcode are subject to availability and may differ between properties within a postcode. Speeds can be affected by a range of technical and environmental factors. The speed at the property may be lower than that listed above. You can check the estimated speed and confirm availability to a property prior to purchasing on the broadband provider's website. Providers may increase charges. The information is provided and maintained by Decision Technologies Limited. **This is indicative only and based on a 2-person household with multiple devices and simultaneous usage. Broadband performance is affected by multiple factors including number of occupants and devices, simultaneous usage, router range etc. For more information speak to your broadband provider.
Map data ©OpenStreetMap contributors.





