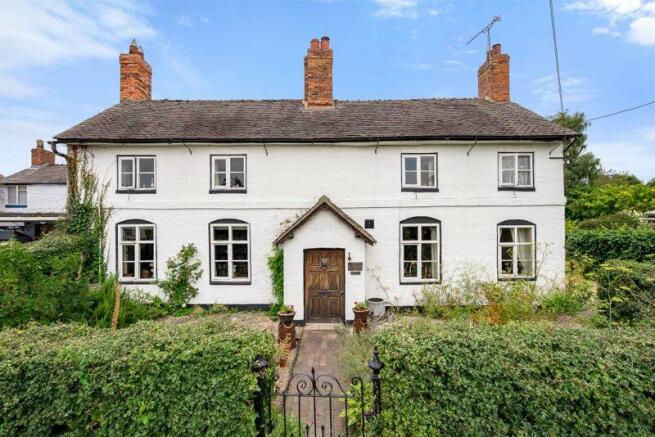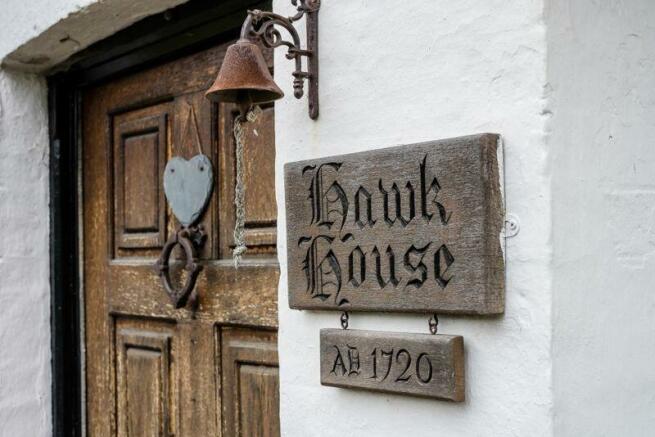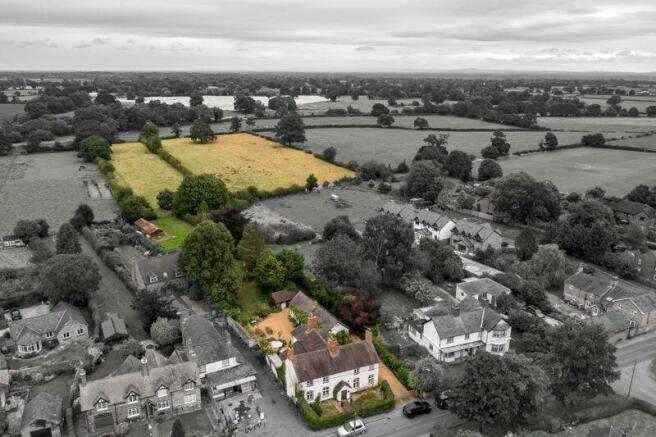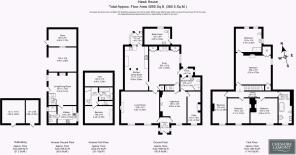Hawk House, Nantwich Road, Wrenbury, Near Nantwich

- PROPERTY TYPE
Detached
- BEDROOMS
4
- BATHROOMS
3
- SIZE
Ask agent
- TENUREDescribes how you own a property. There are different types of tenure - freehold, leasehold, and commonhold.Read more about tenure in our glossary page.
Freehold
Key features
- An exceptional spacious detached Grade II listed residence
- Within gardens, grounds and paddocks extending to 6.73 acres overall
- Separate self contained two storey courtyard annex
- Incorporating a wealth of period character features throughout
- Affording significant further potential and offering 4100 sqft of accommodation overall
- Private gated grassed lane to paddocks with agricultural, sporting or equestrian potential
- Three substantial reception rooms, four bedrooms and three bathrooms to main residence
- Within private gated grounds and with various versatile courtyard and garden buildings
- Situated within the centre of historic Wrenbury and nearby to Nantwich
- Early viewing highly recommended
Description
Agents Remarks
Hawk House is a charming grade II listed property and has a fascinating and diverse history having previously been a public house and village butchers. The property has been extended several times over the years but the main portion we believe was built in 1792. The house requires some improvements but offers exceptional potential to create an outstanding residence within the village.
Wrenbury village benefits from a thriving village store, a superb medical centre, Wrenbury railway station and a renowned Public House and Restaurant. The area is renowned for its leisure and sporting facilities and just a short distance from historic Nantwich.
Property Details
A handsome wrought iron gate within a neat hawthorn hedge leads to an engineered block paved brick path that continues to an Oak panel door allowing access to:
Entrance Hall
8' 1'' x 4' 10'' (2.46m x 1.47m)
With original quarry tiled flooring, radiator, glazed windows to side elevations and a handsome period panel door leads to:
Living Room
19' 9'' x 16' 7'' (6.03m x 5.05m)
A stunning reception room of great proportions with a large stone fireplace incorporating a recessed hearth and mantel over, ceiling beams, sectional glazed windows to front elevation, plank flooring, wall light points and a period panel door leads to:
Inner Hall
With under stairs cupboard and open access to:
Snug
18' 5'' x 15' 9'' (5.61m x 4.80m)
A delightful room of great charm with ceiling beams, brick quarry tiled flooring, recessed fireplace with quarry tiled hearth incorporating a log burning stove and mantel over, period bakers ovens to either side of breast, sectional glazed window to side elevation, original period butchers hooks and a period panel door leads to:
Hallway
With staircase ascending to first floor.
From the Snug a braced period door and sandstone sill leads to:
Dining Kitchen
21' 11'' x 12' 1'' (6.69m x 3.69m)
With vaulted ceiling incorporating ceiling beams and purlin, overhead window light, kitchen range, enamel sink with mixer tap, exposed hardwood strip plank flooring, radiator and a sectional glazed door leads to:
Garden Room
6' 0'' x 6' 0'' (1.84m x 1.83m)
With sectional glazed windows and door to patio and rear gardens.
From the Snug a stud period panel door leads to:
Side Porch
6' 1'' x 3' 7'' (1.86m x 1.09m)
With a sectional glazed window, period sectional glazed door to rear elevation and a period door to Shower Room.
From the Entrance Hall a panel door leads to:
Inglenook Room
16' 8'' x 13' 9'' (5.08m x 4.18m)
With quarry tiled flooring, a recessed fireplace with large mantel over, recessed chimney breast incorporating wood burning stove inset within attractive period surround, sectional glazed window to front elevation, radiator and a period panel door leads to:
Utility Room
16' 11'' x 6' 9'' (5.15m x 2.06m)
With quarry tiled flooring, cast iron fireplace surround, sectional glazed window to front elevation, plumbing for washing machine and door to meter cupboard.
From the Inglenook Room a door leads to:
Shower Room
10' 5'' x 6' 11'' (3.18m x 2.10m)
With shower cubicle, WC, pedestal wash basin, radiator, quarry tiled flooring and an interconnecting door to Side Porch.
Three Quarter Landing
And a panel door leads to:
Master Bedroom
16' 5'' x 15' 7'' (5.00m x 4.75m)
An outstanding spacious principal bedroom of exception character with high vaulted ceiling incorporating original King truss and purlins, mezzanine storage area with original exposed crook beam to rear, ornate cast iron fireplace inset within chimney breast upon brick hearth, fitted cupboards, radiator, sectional glazed window to side elevation, door to cylinder cupboard, wall light points and a pine panel door leads to:
En-Suite Bathroom
12' 4'' x 11' 4'' (3.76m x 3.45m)
With a panelled bath, pedestal wash basin, WC, radiator, plank flooring, sectional glazed window to side elevation and sectional glazed windows to rear elevation providing lovely views over the private courtyard and to fields beyond.
From the Three Quarter Landing steps ascend to:
Inner Landing
With partially exposed crook frame and beam, radiator, wide plank flooring and a door leads to:
Bedroom Four
17' 9'' x 8' 0'' (5.41m x 2.44m)
With partially exposed ceiling beams, sectional glazed window to front elevation and wide plank flooring.
From the Landing a panel door leads to:
Bedroom Three
13' 8'' x 12' 0'' (4.17m x 3.67m)
With partially exposed beams, sectional glazed window to front elevation, wide plank flooring, original cast iron fireplace and radiator.
From the Landing a panel door leads to:
Bedroom Two
15' 0'' x 13' 8'' (4.56m x 4.17m)
With radiator, wide plank flooring, intriguing original exposed chimney breast, recessed cast iron fireplace within surround and sectional glazed window to front window.
From the Landing a panel door leads to:
Bathroom
19' 2'' x 4' 4'' (5.85m x 1.31m)
With a freestanding cast iron claw and ball roll top bath, separate shower cubicle, WC, pedestal wash basin, half tiled walls, part tiled flooring and part plank flooring, recessed ceiling lighting, sectional glazed window to front elevation and radiator within panel.
Courtyard
A gravel courtyard stands to the rear of the property with a range of outdoor buildings, flower beds, borders and a stable door leads to:
Delightful Self Contained Courtyard Annex
Living/Dining Room
16' 11'' x 14' 6'' (5.15m x 4.41m)
With high vaulted ceiling incorporating a wealth of ceiling beams and purlins, full height Cheshire brick chimney breast incorporating a log burning stove upon stone hearth and with mantel over, sectional glazed windows to front and side elevations, Velux window, radiators and a period panel door leads to:
Kitchen
9' 10'' x 9' 0'' (2.99m x 2.75m)
With base and wall mounted units, sectional double glazed window to side elevation, electric cooker point, ceiling beams, single drainer sink unit and a period panel door leads to:
Shower Room
With a wet floored shower, tiled walls, tiled flooring, WC, wall mounted wash basin, ceiling beams and sectional glazed window and recessed ceiling lighting.
A staircase ascends to:
First Floor Galleried Landing
With a period panel door to airing cupboard and a further period panel door leads to:
Bedroom
14' 8'' x 9' 3'' (4.48m x 2.83m)
With ceiling beams, radiator and window to side elevation.
From the Landing a period panel door leads to:
Annex Bathroom
With a panelled bath incorporating shower over, WC, pedestal wash basin and radiator.
Adjoining Two Storey Garage
14' 8'' x 12' 8'' (4.48m x 3.85m)
With a high vaulted ceiling incorporating ceiling beams and exposed full height Cheshire brick wall providing superb store space or garage space. An interconnecting door leads to:
Adjoining Stable
14' 8'' x 8' 11'' (4.48m x 2.73m)
With stable door and window to gable elevation.
Courtyard Washhouse and Boiler Room
With enamel sink, original brick flooring, ceiling beams and an oil fired central heating boiler.
Gardens
The walled, side courtyard benefits from attractive aspects and a pedestrian gate leads to the front of the property and a further gate allows access to the rear courtyard. Two period timber and corrugated iron roofed stables stand within the courtyard. Double gates allow access to the adjoining private lane. From the courtyard, access leads over a rear lawned garden area. To the rear of the courtyard open access leads over a large lawned garden area retained within high walling, trees and hedging and a gate allows access over a further paddock area with period timber buildings suitable for a variety of purposes. The property benefits from almost 7 acres overall. Access to the fields at the rear of the property derive via a five bar gate to the side of Hawk House and lead down a green lane bordered by neat hedging and mature trees which provides access to a large agricultural and versatile area at the rear. Hawk House stands back from the road behind hawthorn hedging and...
Tenure
Freehold.
Services
Oil fired central heating, mains water and electricity (not tested by Cheshire Lamont).
Viewings
Strictly by appointment only via Cheshire Lamont.
Directions
From Nantwich proceed towards Whitchurch past the lake and continue to Sound. Take the first right turning past Sound Primary School and continue over the next junction to Wrenbury along Nantwich Road. Upon entering Wrenbury village proceed towards the Church and Hawk House is prominently situated just before the village store.
Brochures
Property BrochureFull Details- COUNCIL TAXA payment made to your local authority in order to pay for local services like schools, libraries, and refuse collection. The amount you pay depends on the value of the property.Read more about council Tax in our glossary page.
- Band: F
- PARKINGDetails of how and where vehicles can be parked, and any associated costs.Read more about parking in our glossary page.
- Yes
- GARDENA property has access to an outdoor space, which could be private or shared.
- Yes
- ACCESSIBILITYHow a property has been adapted to meet the needs of vulnerable or disabled individuals.Read more about accessibility in our glossary page.
- Ask agent
Energy performance certificate - ask agent
Hawk House, Nantwich Road, Wrenbury, Near Nantwich
Add an important place to see how long it'd take to get there from our property listings.
__mins driving to your place
Get an instant, personalised result:
- Show sellers you’re serious
- Secure viewings faster with agents
- No impact on your credit score
Your mortgage
Notes
Staying secure when looking for property
Ensure you're up to date with our latest advice on how to avoid fraud or scams when looking for property online.
Visit our security centre to find out moreDisclaimer - Property reference 11201066. The information displayed about this property comprises a property advertisement. Rightmove.co.uk makes no warranty as to the accuracy or completeness of the advertisement or any linked or associated information, and Rightmove has no control over the content. This property advertisement does not constitute property particulars. The information is provided and maintained by Cheshire Lamont, Nantwich. Please contact the selling agent or developer directly to obtain any information which may be available under the terms of The Energy Performance of Buildings (Certificates and Inspections) (England and Wales) Regulations 2007 or the Home Report if in relation to a residential property in Scotland.
*This is the average speed from the provider with the fastest broadband package available at this postcode. The average speed displayed is based on the download speeds of at least 50% of customers at peak time (8pm to 10pm). Fibre/cable services at the postcode are subject to availability and may differ between properties within a postcode. Speeds can be affected by a range of technical and environmental factors. The speed at the property may be lower than that listed above. You can check the estimated speed and confirm availability to a property prior to purchasing on the broadband provider's website. Providers may increase charges. The information is provided and maintained by Decision Technologies Limited. **This is indicative only and based on a 2-person household with multiple devices and simultaneous usage. Broadband performance is affected by multiple factors including number of occupants and devices, simultaneous usage, router range etc. For more information speak to your broadband provider.
Map data ©OpenStreetMap contributors.








