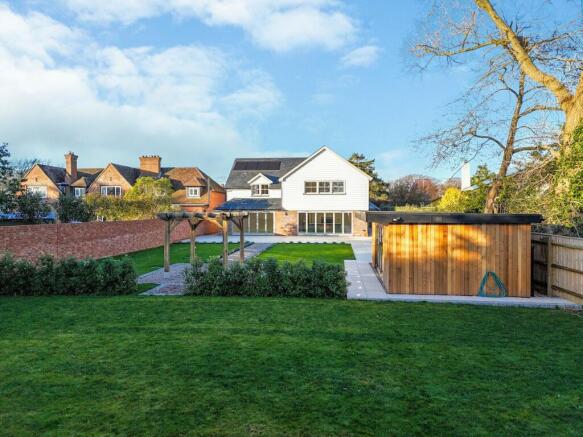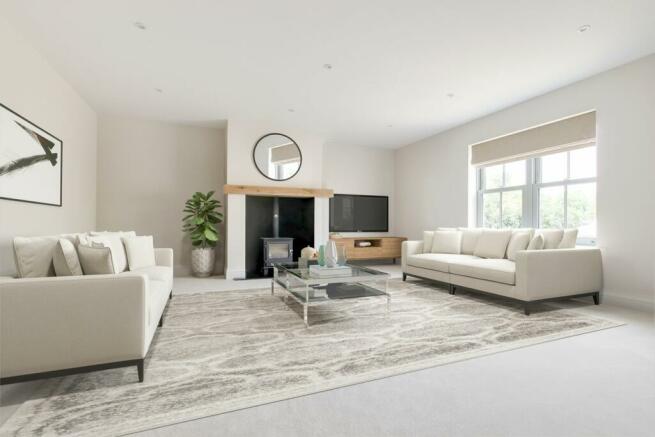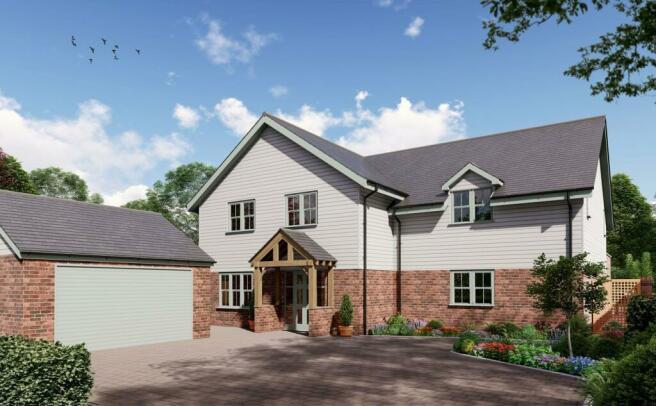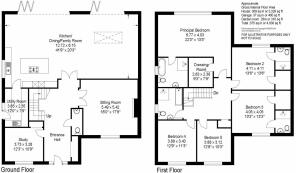
Milford on Sea, Lymington, SO41

- PROPERTY TYPE
Detached
- BEDROOMS
5
- BATHROOMS
4
- SIZE
Ask agent
- TENUREDescribes how you own a property. There are different types of tenure - freehold, leasehold, and commonhold.Read more about tenure in our glossary page.
Freehold
Key features
- Brand new five bedroom house
- Situated on one of Milford on Sea's most sought after secluded roads
- Extending to approximately 4,000 sq ft
- Detached garage
- Garden room / home office
- South facing garden
Description
A superb, one-of-a-kind brand new house situated on one of Milford on Sea's most sought after secluded roads. Extending to approximately 4,000 sq ft the house offers spacious and carefully arranged accommodation with a landscaped south facing garden as well as a detached garage and garden room / home office. Agents Note: Images presented within these particulars have been digitally staged for illustration purposes only
Milford on Sea is an extremely popular coastal village offering a range of boutique independent shops, cafes, bars and restaurants as well as a delightful swimming beach and excellent access to the open spaces of the New Forest and sailing facilities in Lymington.
The house sits on a quiet, no-through road and is less than three quarters of a mile on foot, via pleasant paths, from the centre of the village.
There is a primary school in the village and excellent independent schools nearby at Ballard, Durlston (both in New Milton) and Walhampton (nr Lymington). Nearby New Milton Station (4.5 miles) provides regular direct services to London Waterloo taking just under 2 hours.
This remarkable brand new house has been designed to fully embrace contemporary lifestyle while remaining true to traditional design aesthetics which combine to create a home that is practical, stylish and extremely comfortable. Light and space has been a key feature of the project which features over-size doors, wide hallways and beautifully proportioned principal rooms. Energy efficiency has been a high priority and the house features both an air source heat pump, solar panels, an EV charging point as well as underfloor heating on both the ground and first floors.
The front door opens to an opulent, welcoming hall with a feature turning staircase leading to the first floor. There is a large study to the front of the house and a separate sitting room complete with fireplace featuring a Chesney wood burning stove. A deeply impressive kitchen / living dining room runs the full length of the rear of the house and is a truly remarkable space for informal dining, relaxing or entertaining on a large scale. There are two separate wide bi-fold doors opening straight onto the south facing terrace creating a sense of an additional outdoor room in the summer months.
The handmade kitchen, by Stoneham, features a range of high and low level cupboards with integrated Miele appliances as well as a large island incorporating a hob and breakfast bar. A disguised door leads through to a generous utility room with work surfaces, fitted cupboards, sink and back door to outside.
There are five double bedrooms on the first floor. The large central landing provides access to all rooms including the master bedroom which is particularly impressive with vaulted ceilings, an adjoining dressing room and en suite bathroom with freestanding bath and separate shower.
Bedrooms 2 and 3 are of a similar configuration and both feature their own dressing room and en suite shower rooms. Bedrooms 4 and 5 are well proportioned double bedrooms and are positioned adjacent to the family bathroom which has both bath and separate shower.
Agents Note: Images presented within these particulars have been digitally staged for illustration purposes only
The house is approached over a private drive and parking area which lies adjacent to both the house and detached garage. The majority of the gardens lie to the rear. This outside space is beautifully landscaped and with the benefit of a southerly aspect enjoys sunshine all day long. Immediately to the rear of the house is a large paved terrace ideal for outdoor dining. The garden is level and laid mainly to lawn with close board fencing at the borders. In the garden is a fully insulated garden room complete with separate shower room. This building would make an ideal home office, studio or outdoor sitting room.
Services
Tenure: Freehold
Council Tax: tbc
Energy Performance Rating: tbc
Property Construction: Brick elevations with slate roof
Electric Car Charging Point
Solar Panels
5 Point CCTV
Heating: Air source heat pump. Underfloor heating, first and second floor
Utility Supplies: Mains electricity, gas, water. Private drainage - Green box within the garden which are the controls for the water treatment plant. It is a new system which comes with all the manufactures warranties.
Broadband: Superfast broadband with speeds of up to 80mbps is available at this property
Conservation Area: No
Agents Note: Images presented within these particulars have been digitally staged for illustration purposes only
Brochures
Brochure 1- COUNCIL TAXA payment made to your local authority in order to pay for local services like schools, libraries, and refuse collection. The amount you pay depends on the value of the property.Read more about council Tax in our glossary page.
- Band: TBC
- PARKINGDetails of how and where vehicles can be parked, and any associated costs.Read more about parking in our glossary page.
- Yes
- GARDENA property has access to an outdoor space, which could be private or shared.
- Yes
- ACCESSIBILITYHow a property has been adapted to meet the needs of vulnerable or disabled individuals.Read more about accessibility in our glossary page.
- Ask agent
Energy performance certificate - ask agent
Milford on Sea, Lymington, SO41
Add an important place to see how long it'd take to get there from our property listings.
__mins driving to your place
Get an instant, personalised result:
- Show sellers you’re serious
- Secure viewings faster with agents
- No impact on your credit score
Your mortgage
Notes
Staying secure when looking for property
Ensure you're up to date with our latest advice on how to avoid fraud or scams when looking for property online.
Visit our security centre to find out moreDisclaimer - Property reference 28091951. The information displayed about this property comprises a property advertisement. Rightmove.co.uk makes no warranty as to the accuracy or completeness of the advertisement or any linked or associated information, and Rightmove has no control over the content. This property advertisement does not constitute property particulars. The information is provided and maintained by Spencers, Lymington. Please contact the selling agent or developer directly to obtain any information which may be available under the terms of The Energy Performance of Buildings (Certificates and Inspections) (England and Wales) Regulations 2007 or the Home Report if in relation to a residential property in Scotland.
*This is the average speed from the provider with the fastest broadband package available at this postcode. The average speed displayed is based on the download speeds of at least 50% of customers at peak time (8pm to 10pm). Fibre/cable services at the postcode are subject to availability and may differ between properties within a postcode. Speeds can be affected by a range of technical and environmental factors. The speed at the property may be lower than that listed above. You can check the estimated speed and confirm availability to a property prior to purchasing on the broadband provider's website. Providers may increase charges. The information is provided and maintained by Decision Technologies Limited. **This is indicative only and based on a 2-person household with multiple devices and simultaneous usage. Broadband performance is affected by multiple factors including number of occupants and devices, simultaneous usage, router range etc. For more information speak to your broadband provider.
Map data ©OpenStreetMap contributors.





