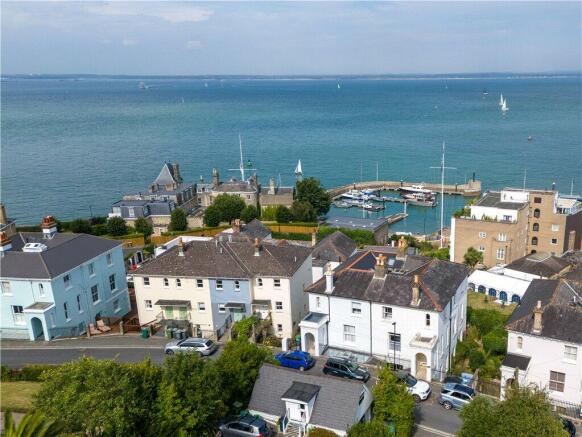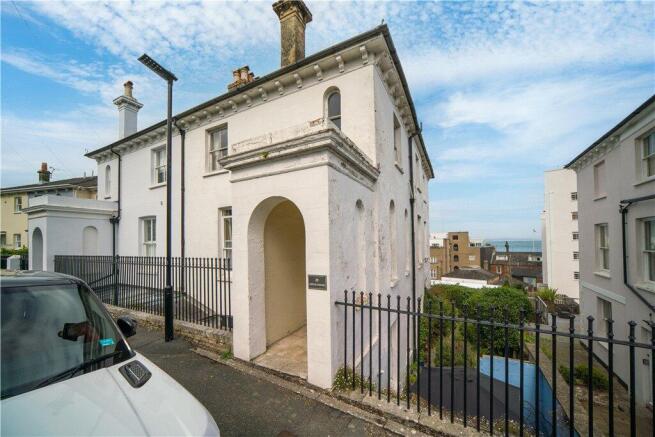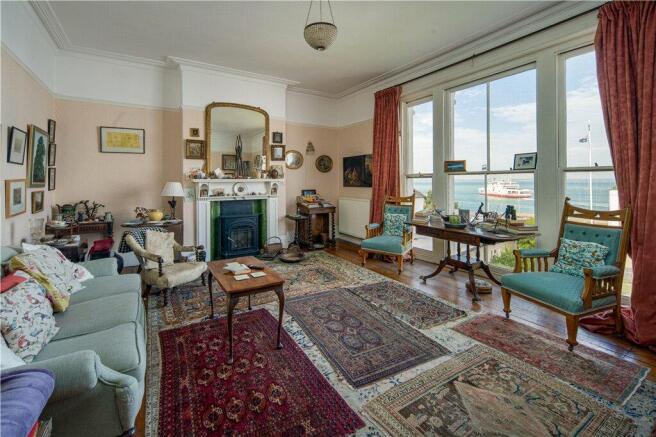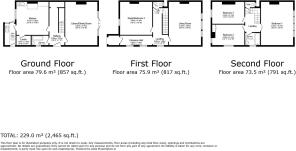
4 bedroom semi-detached house for sale
Castle Road, Cowes, Isle of Wight

- PROPERTY TYPE
Semi-Detached
- BEDROOMS
4
- BATHROOMS
2
- SIZE
Ask agent
- TENUREDescribes how you own a property. There are different types of tenure - freehold, leasehold, and commonhold.Read more about tenure in our glossary page.
Freehold
Description
Believed to have been designed by John Nash and built around 1823, the house retains a wealth of period features across three storeys. Its elegantly proportioned rooms, high ceilings, and original detailing provide a strong foundation for sympathetic modernisation, allowing a new owner to combine historic character with contemporary living.
The accommodation includes three light-filled bedrooms, two bathrooms, a generously sized kitchen with dining area, a larder and utility space, and two separate reception rooms. Large sash windows flood the interiors with natural light, while character fireplaces and high ceilings add further appeal. From the second reception room, doors open directly to the private garden, creating a natural flow between indoor and outdoor spaces. The master bedroom is particularly spacious, featuring a striking chimney breast that enhances its charm.
Positioned in the heart of the sought-after Old Town, the property is just a short stroll from The Parade, Yacht Clubs, shops, restaurants, and the high-speed passenger ferry to Southampton. Excellent public transport links, nearby schools, green spaces, and coastal walks add to the appeal, while the quiet setting, strong local community, and stunning sea views create an enviable lifestyle.
The garden is one of the property’s standout features, offering a tranquil retreat with beautiful outlooks. Combined with its historic significance and untapped potential, this is a rare chance to acquire a home of character in a vibrant coastal community. Whether you are seeking a rewarding project or a distinctive residence with a story to tell, this property is not to be missed.
NB
Successful buyers will be required to complete online identity checks provided by Lifetime Legal. The cost of these checks is £80+VAT per purchase which is paid in advance, directly to Lifetime Legal. This charge verifies your identity in line with our obligations as agreed with HMRC and includes mover protection insurance to protect against the cost of an abortive purchase.
Brochures
Particulars- COUNCIL TAXA payment made to your local authority in order to pay for local services like schools, libraries, and refuse collection. The amount you pay depends on the value of the property.Read more about council Tax in our glossary page.
- Band: F
- PARKINGDetails of how and where vehicles can be parked, and any associated costs.Read more about parking in our glossary page.
- Ask agent
- GARDENA property has access to an outdoor space, which could be private or shared.
- Yes
- ACCESSIBILITYHow a property has been adapted to meet the needs of vulnerable or disabled individuals.Read more about accessibility in our glossary page.
- Ask agent
Castle Road, Cowes, Isle of Wight
Add an important place to see how long it'd take to get there from our property listings.
__mins driving to your place
Get an instant, personalised result:
- Show sellers you’re serious
- Secure viewings faster with agents
- No impact on your credit score
Your mortgage
Notes
Staying secure when looking for property
Ensure you're up to date with our latest advice on how to avoid fraud or scams when looking for property online.
Visit our security centre to find out moreDisclaimer - Property reference CWS240057. The information displayed about this property comprises a property advertisement. Rightmove.co.uk makes no warranty as to the accuracy or completeness of the advertisement or any linked or associated information, and Rightmove has no control over the content. This property advertisement does not constitute property particulars. The information is provided and maintained by Hose Rhodes Dickson, Cowes. Please contact the selling agent or developer directly to obtain any information which may be available under the terms of The Energy Performance of Buildings (Certificates and Inspections) (England and Wales) Regulations 2007 or the Home Report if in relation to a residential property in Scotland.
*This is the average speed from the provider with the fastest broadband package available at this postcode. The average speed displayed is based on the download speeds of at least 50% of customers at peak time (8pm to 10pm). Fibre/cable services at the postcode are subject to availability and may differ between properties within a postcode. Speeds can be affected by a range of technical and environmental factors. The speed at the property may be lower than that listed above. You can check the estimated speed and confirm availability to a property prior to purchasing on the broadband provider's website. Providers may increase charges. The information is provided and maintained by Decision Technologies Limited. **This is indicative only and based on a 2-person household with multiple devices and simultaneous usage. Broadband performance is affected by multiple factors including number of occupants and devices, simultaneous usage, router range etc. For more information speak to your broadband provider.
Map data ©OpenStreetMap contributors.





