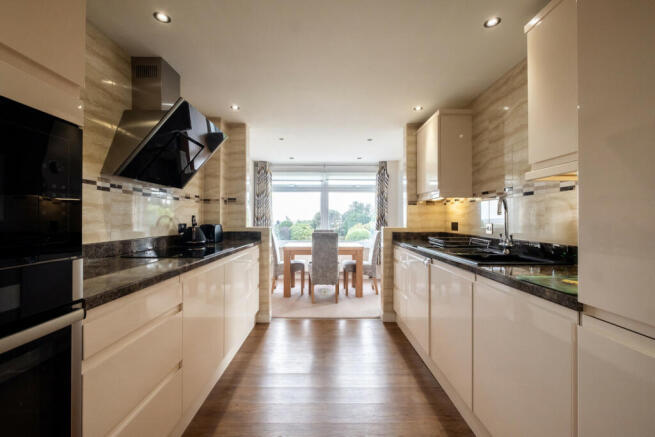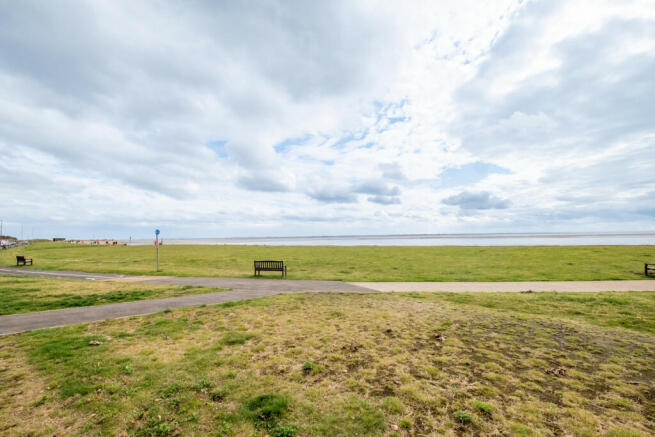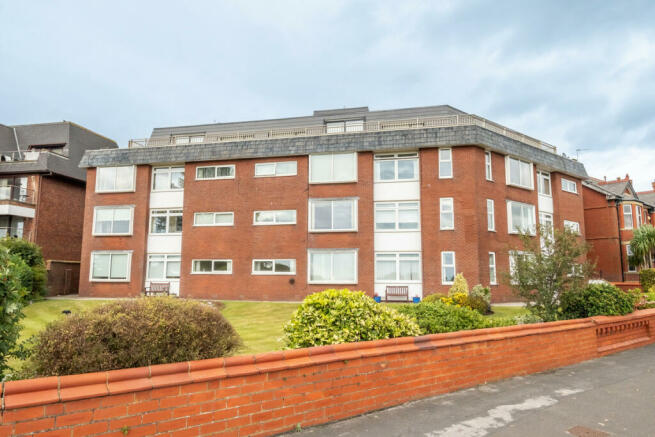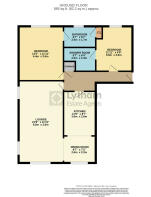2 bedroom apartment for sale
High Legh, Marine Drive, Fairhaven, FY8

- PROPERTY TYPE
Apartment
- BEDROOMS
2
- BATHROOMS
2
- SIZE
Ask agent
Description
The apartment features an open plan living and dining area seamlessly integrated with a modern kitchen, creating a spacious and inviting environment perfect for both relaxation and entertaining. It includes two elegant bedrooms, each with its own en-suite bathroom, ensuring both privacy and comfort. Additionally, the property comes with an allocated parking space in the communal garage.
Enjoy expansive, uninterrupted views of the seafront and lake right from your home. Offered with no forward chain, this property presents a smooth and appealing option for your next move.
Hallway
Approached by a panelled door with centre spy hole. Coving, wall lights, built-in storage cupboard with coat hooks, radiator, telephone point and secure entry phone system. Doors leading to the following rooms:
Lounge
UPVC double glazed windows to the front and side, with views over Fairhaven Lake and Granny’s Bay. Coving, TV aerial point, radiators. Open plan to Dining Room and Kitchen.
Dining Room
UPVC double glazed window to the front, with views over Fairhaven Lake and Granny’s Bay. Coving, radiator and spot lighting.
Kitchen
Range of soft close fitted wall and base units with laminate work surfaces incorporating a 1 ½ bowl composite drainer sink with chrome mixer tap. Integrated appliances include: Gorenje stainless steel electric multi-function oven, Neff microwave oven, Gorenje four ring induction hob and illuminated extractor above, Gorenje dishwasher, Gorenje washing machine, fridge and freezer. Fully tiled walls, spot lighting, Karndean flooring and under-unit lighting.
Bedroom One
UPVC double glazed window to the rear. Radiator. Door to:
Ensuite 1
UPVC double glazed obscure window to the rear. Three-piece white suite, comprising: panelled bath with chrome mixer tap, wall mounted chrome controls, handheld shower attachment and overhead rain shower; RAK WC with dual push button flush and soft close seat; and RAK pedestal wash hand basin with chrome mixer tap. Fully tiled walls and flooring, spot lighting, extractor fan and chrome towel radiator and built-in cupboard housing Vaillant Eco-Tec Pro boiler.
Ensuite 2
Three-piece white suite, comprising: feature walk-in shower enclosure with Galaxy Aqua 3000 electric shower positioned above; RAK WC with dual push button flush and soft close seat; and RAK pedestal wash hand basin with chrome mixer tap. Spot lighting, extractor fan and fully tiled walls and flooring.
Bedroom Two
UPVC double glazed window to the rear. Coving and radiator. Door to:
Communal Entrance
Secure entry phone system, letter boxes and cupboard housing gas meters. Lift and staircase leading to the upper floors.
External
Attractive lawned gardens to the front and side with planted flower beds and borders, hosting a variety plants, shrubs and trees. Communal bin storage room. Tarmac driveway leading to communal garage.
Communal Garage
The apartment benefits from an allocated numbered car parking space in the communal garage, approached through electric up & over garage door or additional personal access door to the side.
Additional Information
Council Tax Band – E
Tenure - Leasehold for the residue of 999 year term
Maintenance Charge (including ground rent) - £215 per month, covering the cost of general maintenance of the block, communal areas including gardening, cleaning, ground rent, window cleaning and lift maintenance.
Disclaimer
You may download or store this material for your own personal use and research. You may NOT republish, retransmit, redistribute or otherwise make the material available to any party or make the same available on any website, online service or bulletin board of your own or of any other party or make the same available in hard copy or in any other media without the website owner`s express prior written consent. The website owner's copyright must remain on all reproductions of material taken from this website. Please note we have not tested any apparatus, fixtures, fittings, or services. Interested parties must undertake their own investigation into the working order of these items. All measurements are approximate and photographs provided for guidance only.
Brochures
Brochure 1- COUNCIL TAXA payment made to your local authority in order to pay for local services like schools, libraries, and refuse collection. The amount you pay depends on the value of the property.Read more about council Tax in our glossary page.
- Ask agent
- PARKINGDetails of how and where vehicles can be parked, and any associated costs.Read more about parking in our glossary page.
- Yes
- GARDENA property has access to an outdoor space, which could be private or shared.
- Yes
- ACCESSIBILITYHow a property has been adapted to meet the needs of vulnerable or disabled individuals.Read more about accessibility in our glossary page.
- Ask agent
Energy performance certificate - ask agent
High Legh, Marine Drive, Fairhaven, FY8
Add an important place to see how long it'd take to get there from our property listings.
__mins driving to your place
Get an instant, personalised result:
- Show sellers you’re serious
- Secure viewings faster with agents
- No impact on your credit score



Your mortgage
Notes
Staying secure when looking for property
Ensure you're up to date with our latest advice on how to avoid fraud or scams when looking for property online.
Visit our security centre to find out moreDisclaimer - Property reference RX415142. The information displayed about this property comprises a property advertisement. Rightmove.co.uk makes no warranty as to the accuracy or completeness of the advertisement or any linked or associated information, and Rightmove has no control over the content. This property advertisement does not constitute property particulars. The information is provided and maintained by Lytham Estate Agents, Lytham. Please contact the selling agent or developer directly to obtain any information which may be available under the terms of The Energy Performance of Buildings (Certificates and Inspections) (England and Wales) Regulations 2007 or the Home Report if in relation to a residential property in Scotland.
*This is the average speed from the provider with the fastest broadband package available at this postcode. The average speed displayed is based on the download speeds of at least 50% of customers at peak time (8pm to 10pm). Fibre/cable services at the postcode are subject to availability and may differ between properties within a postcode. Speeds can be affected by a range of technical and environmental factors. The speed at the property may be lower than that listed above. You can check the estimated speed and confirm availability to a property prior to purchasing on the broadband provider's website. Providers may increase charges. The information is provided and maintained by Decision Technologies Limited. **This is indicative only and based on a 2-person household with multiple devices and simultaneous usage. Broadband performance is affected by multiple factors including number of occupants and devices, simultaneous usage, router range etc. For more information speak to your broadband provider.
Map data ©OpenStreetMap contributors.




