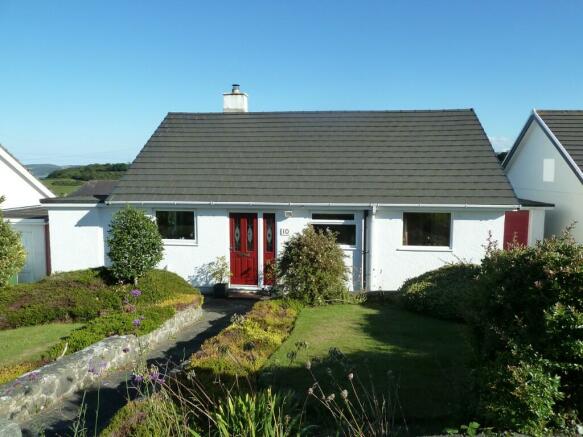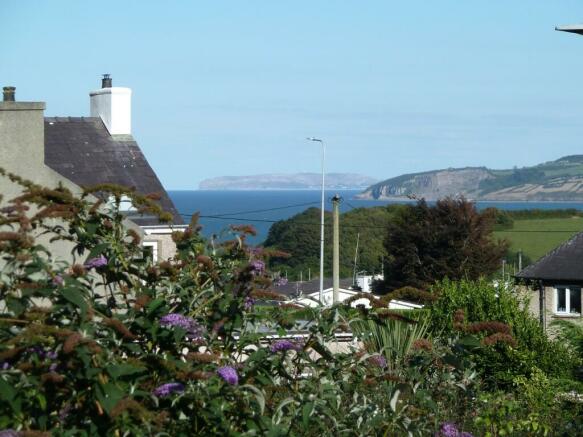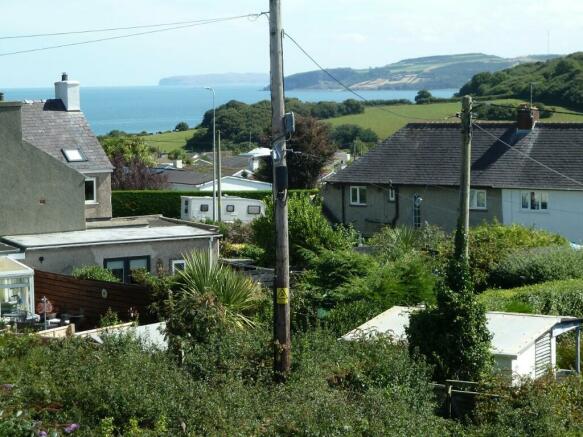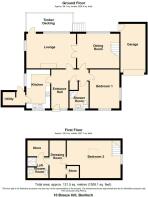Breeze Hill, Tyn-Y-Gongl, LL74

- PROPERTY TYPE
Detached Bungalow
- BEDROOMS
2
- BATHROOMS
2
- SIZE
Ask agent
- TENUREDescribes how you own a property. There are different types of tenure - freehold, leasehold, and commonhold.Read more about tenure in our glossary page.
Freehold
Key features
- Pleasantly located within level walking distance of the Breeze Hill shops and bus route, an energy efficient detached bungalow with lovely views from the rear to the sea, headland and Great Orme.
- The present owners have improved the property over the last several years including re-rendering, new tiled roof, 4kw wood burner etc., and in 2024 a new heat pump unit to maximise energy efficiency.
- Ten solar panels have been fitted to the rear South facing roof slope, they are connected via an inverter to the mains supply and a new "Vaillant" solar unvented water heater has been installed.
- G.F. accommodation - Hall, Bright Lounge with French door to raised timber deck with lovely views, Dining room with sea views, Fitted Kitchen with pale grey units and electric appliances.
- Utility area/rear porch, Bedroom one and Shower room. Staircase from dining room to First Floor.
- F.F. accommodation - Bedroom Two, area for walk-in wardrobe/Dressing room and Second Shower room. Access from shower room to the eaves which house the inverter unit for the solar panels.
- Upvc double glazed windows and doors. Upvc cladded barge boards, facia boards & soffits. Sloping driveway leading to Attached Single Garage.
- Established front garden with lawns, heathers, holly bushes etc. Enclosed landscaped Rear garden with raised timber deck with sea views ideal for "Al Fresco" dining, 2nd decked evening seating area.
- The rear garden was landscaped by the owners and planted with phormiums, evergreen hedging, wisteria, clematis etc., small wildlife pond. Gravelled paths. Garden storage unit. Fuel bunker for stove.
- Viewing is recommended to appreciate the sea views from the rear, strictly by appointment and no callers please.
Description
*The present owners have significantly improved the property over the last several years including re-rendering of the exterior walls and chimney, new tiled roof in smooth grey with 20 year guarantee, replacement velux window, 50mm insulation added to first floor bedroom ceiling, installation of Chesney Alpine 4kw wood burner, new entrance doors, new oak internal doors, and in 2024 a new "Vaillant Arotherm Plus" heat pump unit has been installed (this is a technically advanced electric solution designed to maximise the overall efficiency of the property whilst minimising carbon emissions). Ten Solar panels have been fitted to the rear South facing roof slope, they are connected via an inverter to the mains supply, and a new "Vaillant" solar unvented water heater has also been installed. There is a raised timber deck terrace with access from the Lounge with sea view, a second decked seating area to catch the evening sun and a landscaped rear garden with wide variety of mature plants.
*The Ground floor accommodation comprises - Entrance Hall, Bright Lounge with French door to raised timber deck with lovely views and steps down to rear garden, double doors from Lounge to Dining room, Modern Kitchen fitted with pale grey gloss units and integrated electrical appliances, Rear porch/Utility area, Bedroom one and Shower room.
*Staircase from Dining room to First floor Bedroom two and Second Shower room.
*Upvc double glazed windows and doors. Upvc cladded barge boards, facia boards & soffits.
*Sloping driveway leading to Attached Single Garage.
*Established garden to front with lawns, heathers, holly bushes etc. Enclosed landscaped Rear Garden with raised timber deck with lovely mountain and sea views, ideal for "Al Fresco" dining, second decked seating area, wildlife pond, variety of plants including lavender, phormiums, wisteria, clematis etc. Greenhouse. "Keter" garden storage.
*VIEWING - Strictly by appointment with Anglesey Property Company. NO CALLERS.
THE GROUND FLOOR ACCOMMODATION COMPRISES:-
Composite front entrance door and double glazed side panel with attractive leaded style features leading in to the Entrance Hall.
ENTRANCE HALL - 13' 6" x 5' 1" plus "L" - Double panel radiator. Built-in cupboard housing new "Vaillant Solar" unvented water cylinder which is designed to work with an air source heat pump. "Vaillant" control panel. Wood effect laminate flooring. Coved and artexed ceiling. Oak finish door with glazed panels to Lounge.
BRIGHT LOUNGE - 16' 4" x 11' 4" - Large upvc double glazed picture window with lovely views across the village to the Snowdonia mountain range, the sea and Great Orme. Upvc double glazed French door leading on to raised timber decked terrace ideal for "Al Fresco" dining and with lovely views to the mountains and sea. The fireplace recess has been finished in quarry tiles and is fitted with a "Chesney Alpine" 4k.w. wood burning stove. Two double panel radiators. Upvc double glazed window to gable end providing extra light. Double doors in oak finish with glazed panels to Dining room.
DINING ROOM - 14' x 11' 4" - Upvc double glazed picture window with lovely views across the village to the Snowdonia mountain range, the sea and Great Orme. Staircase to first floor loft bedroom. Double panel radiator. Artex ceiling. Oak finish door with glazed panels leading into entrance hall.
MODERN KITCHEN - 12' 9" x 7' 8" - Fitted with pale grey gloss units comprising - inset single drainer sink unit with double base unit beneath, wide pan drawer base unit, corner base unit with swivel out shelves, narrow single slide-out base unit with shelves, double base unit and two single base units with work surface and matching upstand above. Electrical appliances include an integrated "Lamona" dishwasher, an electric "Lamona" double oven built into tall housing unit, "Belling" electric hob with modern chimney style re-circulating cooker hood above and integrated fridge/freezer. Glazed splash back above the hob. Two double wall units, bottle rack wall unit and a single wall unit. Two upvc double glazed windows, one overlooking the front garden. Upvc double glazed door to Rear Entrance porch and Utility area.
REAR ENTRANCE PORCH WITH UTILITY AREA OFF - 7' 3" x 4' 4" - Plumbing for automatic washing machine. Newly installed electric consumer unit due to the installation of the renewables system. Upvc double glazed door to side of the property with a timber gate enclosing the area from the front garden.
BEDROOM ONE - 11' 4" x 9' 9" - Two upvc double glazed windows, one of which overlooks the front garden. Artex ceiling. Double panel radiator. Oak finish door to entrance hall.
MODERN SHOWER ROOM - 8' 8" x 6' 3" reducing to 3' 2" - Quadrant shower enclosure with sliding doors, "Triton" electric shower and shower panels fitted to walls for ease of maintenance. Modern wall hung 4 section cabinet with storage and drawers in a dark wood finish, wall hung vanity cabinet with two drawers in a dark wood finish fitted with white wash hand basin, cistern unit in a dark wood finish fitted with white toilet. Tiled wall behind toilet and sink unit. Artex ceiling with inset lights. Double panel radiator. Upvc double glazed window. Oak door to entrance hall.
Staircase from Dining room to FIRST FLOOR
LOFT BEDROOM TWO - 17' 7" x 12' 5" - When the present owners purchased 10 Breeze Hill this room was being used as a Bedroom, during their ownership the ceiling boards have been removed and 50mm insulation installed which improves heat retention etc. Purchasers must make their own enquiries via their solicitor regarding the first floor. Two double panel radiators. White coated modern velux double glazed roof window with superb views of the Snowdonia mountain range, the sea and Great Orme. Door to area used for walk-in wardrobe/dressing room which has a double panel radiator. Access to the Second Shower room.
LOFT SHOWER ROOM - 6' 9" x 6' 3" - White suite comprising - Shower enclosure with "Triton" electric shower and shower panels fitted to the walls. Pedestal wash hand basin with cold water supply only. Toilet. Towel rail and glass/chrome shelf. Double panel radiator. Access to under-eaves storage which houses the inverter unit for the solar panels.
EXTERIOR
Sloping driveway leading to ATTACHED SINGLE GARAGE - 16' 5" x 8' 1" - Up and over door to the front. Power and light connected. Personal door to the rear garden. Note - the garage is built to the boundary.
FRONT GARDEN - The concrete driveway is bordered by a low stone wall which extends along the pathway in front of the property and also borders a separate pedestrian entrance. To each side of the pedestrian access there are lawned areas and borders planted mostly with heathers and holly bushes. There is also an evergreen hedge and mixed shrubbery.
There is access to one side of the property to the rear garden approached through a timber pedestrian gate which provides privacy and encloses the rear for dogs or children. Beyond the gate there is an outside utility area, the new "Vaillant" Arotherm Plus air source heat pump has been installed on the gable end wall of the bungalow. Fuel Bunker and a "Keter" garden storage unit. Space for storing recycling bins etc.
REAR GARDEN - The attractive enclosed REAR GARDEN has been landscaped by the present owners with a variety of interesting plants including three phormiums, pampas grass, variety of shrubbery and lavender. There is a small wildlife pond with appropriate plants, evergreen hedging, wisteria and clematis climbing on the fencing etc. A decked seating area catches the late sun where you can sit and enjoy the garden. A gravelled and paved area lead off the decking with paths winding through the plants which soften any hard landscaping. Evergreen hedging. Good size TIMBER GREENHOUSE which requires some repairs.
Off the Lounge there is access on to a RAISED SOUTH FACING TIMBER DECK with lovely views across the village to the Snowdonia mountain range, the sea and Great Orme, ideal for "Al Fresco" dining. Steps lead down to the attractive landscaped garden.
DIRECTIONS - From Anglesey Property Company turn right onto the A5025. Take the second
turning right into Breeze Hill, keep straight ahead and No. 10 is on the left hand side.
AMENITIES IN BENLLECH BAY - Wide variety of shops, Garage, Supermarket/Post Office, Community Centre, Bowling green, Tennis Courts, Library, Medical Centre, beautiful sandy bay and coastal paths.
TENURE - Freehold
SERVICES - Mains water, electricity and drainage.
COUNCIL TAX BAND - D
NOTE - Anglesey Property Company have not tested any included equipment, heating system or services mentioned in these sale particulars, purchasers are advised to satisfy themselves as to their working order and condition. Please contact Anglesey Property Company if you require clarification of any point in these sale particulars. Prior to travelling to view the property please contact Anglesey Property Company to ensure that the property is still for sale and to prearrange an appointment. All negotiations are to be conducted through Anglesey Property Company.
- COUNCIL TAXA payment made to your local authority in order to pay for local services like schools, libraries, and refuse collection. The amount you pay depends on the value of the property.Read more about council Tax in our glossary page.
- Ask agent
- PARKINGDetails of how and where vehicles can be parked, and any associated costs.Read more about parking in our glossary page.
- Driveway
- GARDENA property has access to an outdoor space, which could be private or shared.
- Enclosed garden
- ACCESSIBILITYHow a property has been adapted to meet the needs of vulnerable or disabled individuals.Read more about accessibility in our glossary page.
- Ask agent
Breeze Hill, Tyn-Y-Gongl, LL74
Add an important place to see how long it'd take to get there from our property listings.
__mins driving to your place
Get an instant, personalised result:
- Show sellers you’re serious
- Secure viewings faster with agents
- No impact on your credit score
Your mortgage
Notes
Staying secure when looking for property
Ensure you're up to date with our latest advice on how to avoid fraud or scams when looking for property online.
Visit our security centre to find out moreDisclaimer - Property reference M2038. The information displayed about this property comprises a property advertisement. Rightmove.co.uk makes no warranty as to the accuracy or completeness of the advertisement or any linked or associated information, and Rightmove has no control over the content. This property advertisement does not constitute property particulars. The information is provided and maintained by Anglesey Property Company, Benllech. Please contact the selling agent or developer directly to obtain any information which may be available under the terms of The Energy Performance of Buildings (Certificates and Inspections) (England and Wales) Regulations 2007 or the Home Report if in relation to a residential property in Scotland.
*This is the average speed from the provider with the fastest broadband package available at this postcode. The average speed displayed is based on the download speeds of at least 50% of customers at peak time (8pm to 10pm). Fibre/cable services at the postcode are subject to availability and may differ between properties within a postcode. Speeds can be affected by a range of technical and environmental factors. The speed at the property may be lower than that listed above. You can check the estimated speed and confirm availability to a property prior to purchasing on the broadband provider's website. Providers may increase charges. The information is provided and maintained by Decision Technologies Limited. **This is indicative only and based on a 2-person household with multiple devices and simultaneous usage. Broadband performance is affected by multiple factors including number of occupants and devices, simultaneous usage, router range etc. For more information speak to your broadband provider.
Map data ©OpenStreetMap contributors.





