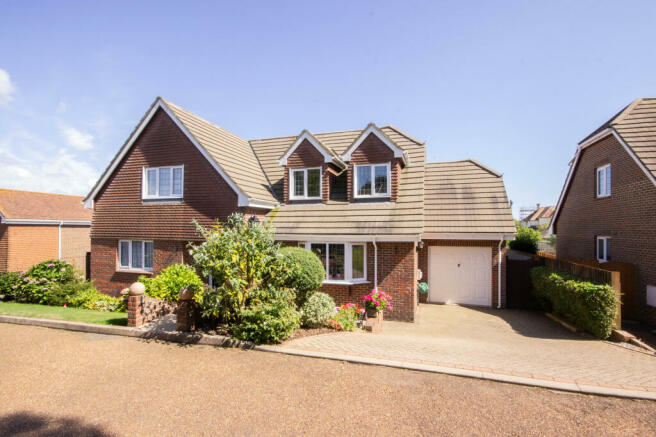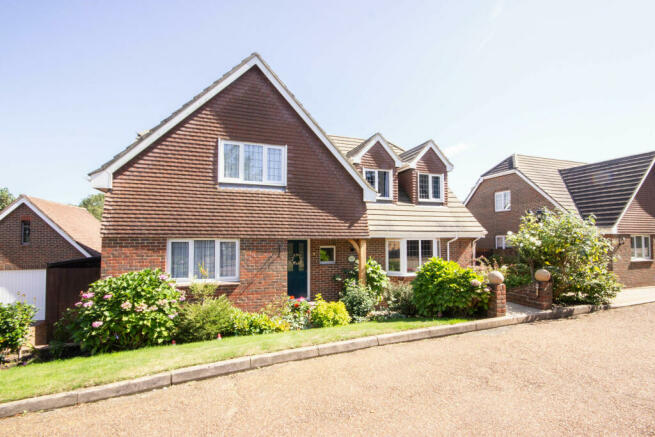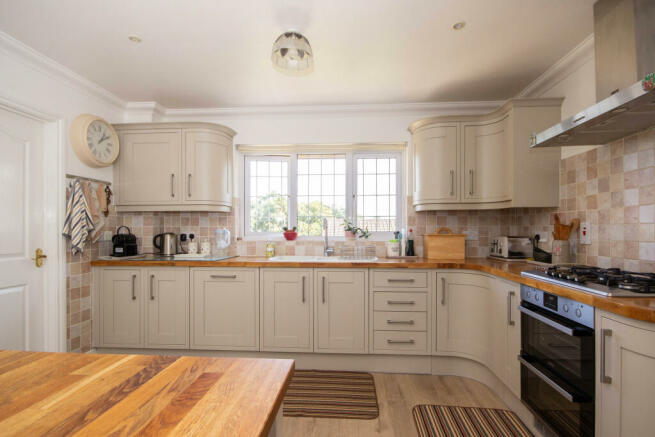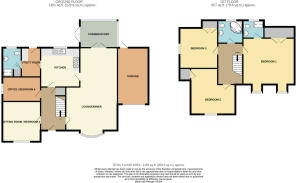Peacock Close, Shanklin

- PROPERTY TYPE
Detached
- BEDROOMS
4
- BATHROOMS
3
- SIZE
1,905 sq ft
177 sq m
- TENUREDescribes how you own a property. There are different types of tenure - freehold, leasehold, and commonhold.Read more about tenure in our glossary page.
Freehold
Key features
- Four / Five Bedrooms
- Cul-De-Sac Location
- Utility Room
- Beautifully presented
- Versatile Home
- Garage
- Ensuite shower room ( plus family bathroom, downstairs shower room)
- Driveway Parking
- Lovely well established garden
Description
Additional features of this remarkable property include efficient gas-fired central heating, which ensures warmth and comfort throughout the home, and elegant leaded light double glazing, adding both character and energy efficiency. The property also benefits from off-road parking, providing ease of access, and a spacious garage. The garage has been enhanced with a large loft storage space, offering practical storage solutions.
Moreover, the property has seen several tasteful upgrades that further elevate its appeal. The living room now features a stunning marble fireplace, complete with a coal-effect gas fire, creating a cozy focal point for the space. The conservatory, a recent addition, serves as a perfect spot for enjoying the tranquil garden in all seasons. Each of these elements contributes to the home’s overall charm, making it a truly special place to live in the heart of Shanklin.
The property is conveniently located approximately three-quarters of a mile from the Upper High Street and the enchanting old village, where you’ll find charming thatched cottages, quaint boutiques, and traditional pubs steeped in history. Shanklin is not only known for its picturesque village but also for its array of attractions. The town’s sandy beach, a favorite among visitors and locals alike, is perfect for leisurely strolls and seaside relaxation. The renowned Shanklin Chine, a lush gorge filled with rare plants and cascading waterfalls, offers a peaceful retreat and a glimpse into the area’s natural beauty. For those who appreciate outdoor activities, the surrounding countryside is crisscrossed with miles of scenic walking and cycling trails, allowing for exploration of the Isle of Wight’s breathtaking landscapes and coastal vistas.
Porch
Covered porch with uPVC front door entrance.
Entrance Hall
4.21m x 2.44m
Doors to all rooms. Stairs to first floor landing. Radiator. Storage cupboard.
Lounge / Diner
8.93m x 5.08m
Max
Featuring a bay window that offers a charming front view, the room includes a marble fireplace with a coal-effect gas fire, a radiator, and a television point. The dining area is enhanced by French doors that open into the conservatory.
Kitchen
3.81m x 3.8m
The kitchen is equipped with shaker-style wall and base units, complemented by solid oak wood countertops. It includes an integrated dishwasher, electric oven and grill, and a 5-ring gas hob with an overhead extractor, along with a white one-and-a-half bowl sink with a drainer and mixer tap. A double-glazed window at the rear offers views of the garden. There are doors leading to the hall, lounge, and utility room.
Utility Room
2.84m x 1.87m
The utility area features solid oak worktops with space and plumbing for a washing machine. A built-in storage cupboard/larder and two integrated fridge freezers, providing additional convenience. The Vaillant combination boiler supplies both hot water and central heating. There is also a door leading to the shower room, and a uPVC door that opens to the rear garden.
Shower Room
2.84m x 1.83m
The showerroom includes a tiled walk-in shower cubicle, a pedestal hand wash basin, and a close-coupled WC. An airing cupboard with shelving houses the immersion tank, providing additional storage. There is also a radiator and a double-glazed window at the rear, offering natural light and ventilation.
Sitting Room / Bedroom 4
3.91m x 3.82m
A double-glazed window at the front allows natural light to fill the room. The space is also equipped with a television point and a radiator.
Office / Bedroom 5
A double-glazed window on the side provides natural light, while the room is equipped with a radiator, along with television and telephone points.
Conservatory
3.5m x 2.5m
Approx
This Edwardian-style conservatory features double-glazed windows on the side and rear, complete with vertical blinds for added privacy. Double-glazed French doors open directly to the garden.
Stairs To First Floor Landing
Bedroom One
5.27m x 5.08m
Into dormer
Two dormer double glazed windows to front aspect. Walk in wardrobe with dormer window to rear aspect. Radiator. Door to ensuite shower room.
Ensuite
2.04m x 1.73m
Walk in shower cubicle with mains fed shower, close coupled WC and pedestal hand wash basin. Extractor fan. Double glazed window to rear aspect. Radiator.
Bedroom Two
4.36m x 4.04m
Max
Built in wardrobe. Double glazed window to front aspect. Radiator.
Bedroom Three
3.95m x 3.84m
Built in wardrobe. Radiator. Double glazed window to side aspect.
Bathroom
2.34m x 2.22m
Suite comprises corner bath with shower over, close coupled WC and pedestal hand wash basin. Double glazed window to rear aspect. Towel rail.
Garage
5.5m x 3.5m
Approx
Front up and over door. Rear door access to garden. Loft storage area. Lighting and power.
Outside
Front garden laid to lawn with mature shrubs and plants. Steps to entrance porch. Driveway parking to garage. Rear garden is laid mostly to lawn with mature shrubs, flowers and trees. Access to front via side gates.
- COUNCIL TAXA payment made to your local authority in order to pay for local services like schools, libraries, and refuse collection. The amount you pay depends on the value of the property.Read more about council Tax in our glossary page.
- Ask agent
- PARKINGDetails of how and where vehicles can be parked, and any associated costs.Read more about parking in our glossary page.
- Yes
- GARDENA property has access to an outdoor space, which could be private or shared.
- Yes
- ACCESSIBILITYHow a property has been adapted to meet the needs of vulnerable or disabled individuals.Read more about accessibility in our glossary page.
- Ask agent
Peacock Close, Shanklin
Add an important place to see how long it'd take to get there from our property listings.
__mins driving to your place
Get an instant, personalised result:
- Show sellers you’re serious
- Secure viewings faster with agents
- No impact on your credit score
Your mortgage
Notes
Staying secure when looking for property
Ensure you're up to date with our latest advice on how to avoid fraud or scams when looking for property online.
Visit our security centre to find out moreDisclaimer - Property reference CEC-50073338. The information displayed about this property comprises a property advertisement. Rightmove.co.uk makes no warranty as to the accuracy or completeness of the advertisement or any linked or associated information, and Rightmove has no control over the content. This property advertisement does not constitute property particulars. The information is provided and maintained by Coast To Castle, Isle of Wight. Please contact the selling agent or developer directly to obtain any information which may be available under the terms of The Energy Performance of Buildings (Certificates and Inspections) (England and Wales) Regulations 2007 or the Home Report if in relation to a residential property in Scotland.
*This is the average speed from the provider with the fastest broadband package available at this postcode. The average speed displayed is based on the download speeds of at least 50% of customers at peak time (8pm to 10pm). Fibre/cable services at the postcode are subject to availability and may differ between properties within a postcode. Speeds can be affected by a range of technical and environmental factors. The speed at the property may be lower than that listed above. You can check the estimated speed and confirm availability to a property prior to purchasing on the broadband provider's website. Providers may increase charges. The information is provided and maintained by Decision Technologies Limited. **This is indicative only and based on a 2-person household with multiple devices and simultaneous usage. Broadband performance is affected by multiple factors including number of occupants and devices, simultaneous usage, router range etc. For more information speak to your broadband provider.
Map data ©OpenStreetMap contributors.




