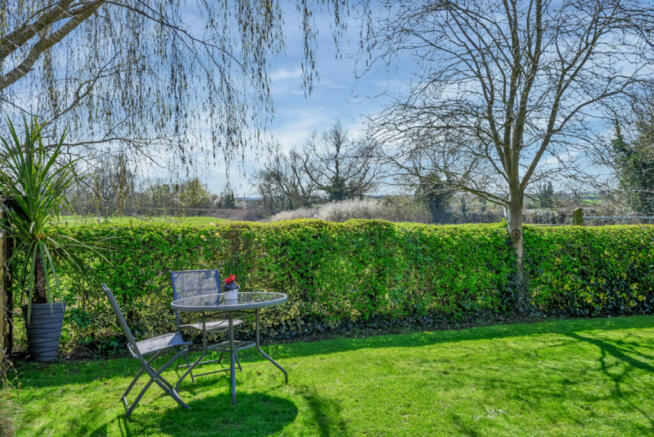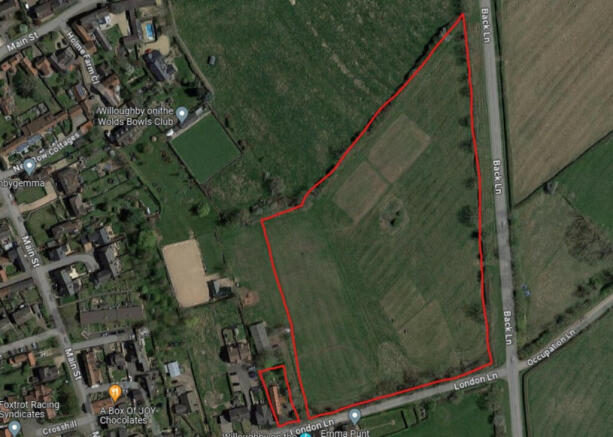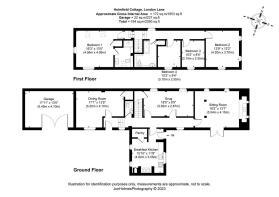London Lane, Willoughby On The Wolds, LE12

- PROPERTY TYPE
Barn Conversion
- BEDROOMS
4
- BATHROOMS
2
- SIZE
Ask agent
- TENUREDescribes how you own a property. There are different types of tenure - freehold, leasehold, and commonhold.Read more about tenure in our glossary page.
Freehold
Key features
- Four Bedroom Detached Barn Conversion
- Adjoining 6.3 acre paddock, available to rent.
- Leicestershire/Nottinghamshire Border
- Broad, South Facing Elevation & Open Countryside Views
- Three Reception Rooms & Kitchen with Vaulted Ceiling
- En suite Shower Room & Family Bathroom
- Large Attached Garage Offering Possible Scope for Conversion
- Available with NO CHAIN
Description
Location
Willoughby is a peaceful village located equidistant between Leicester and Nottingham and market towns of Loughborough and Melton Mowbray. Ideally placed, the village has a pre-school/toddler group rated ‘good’ by Ofsted and primary school rated ‘outstanding’. The village also has an active village hall, bowls club and church and there are many annual events including open gardens held throughout the year. The nearby A46 allows for fast access onto the A1, M1 and M69. East Midlands airport is within easy reach and there is an excellent rail service to London available at Leicester, Loughborough or Grantham.
Distances
Leicester 17.8 miles / Nottingham 15.7 miles / Derby 25.4 miles / Loughborough 8.2 miles / Melton Mowbray 10 miles / West Bridgford 11 miles / Grantham 22.1 miles / M1(J23) 11 miles / East Midlands Airport 14.1 miles / East Midlands Parkway 13.4 miles
Ground Floor
The property is entered through an open, oak framed porch into a generous, split-level entrance hall with slate flooring. A staircase from the hall rises to the first floor. The sitting spans the full width of the cottage and a large inglenook style fire with log burner is a central feature. French doors from the sitting open into the garden. In addition there is a formal dining room which also enjoys a southerly aspect and snug which could easily be divided into two rooms. The kitchen project out from the original barn into the garden and also features a high vaulted ceiling with exposed roof timbers. Flooded with light, a door from the kitchen provides direct access into the garden and leading off is a walk-in pantry. The kitchen is fitted in a tradition style and includes a Sandyford Range cooker, glass display cabinet, enamel sink and has solid beech work surfaces. A cloaks/WC with high level cistern completes the ground floor accommodation.
First Floor
The landing with window provides access to four bedrooms and family bathroom. Bedroom one features a high vaulted ceiling with exposed roof truss and floorboards. Flooded with natural light this large room has the benefit of an en suite shower room with boarded floor and with walk-in, double shower with drench head and handheld shower attachment. The family bathroom is fitted with a white three-piece suite comprising of a panelled bath with drench head shower over, Velux window and airing cupboard.
Outside
Set back from the lane, the property has its own private driveway, providing hard standing for numerous vehicles. Attached is a large garage and a side gate provides pedestrian access to a stunning, wrap-around garden which predominantly enjoys a southerly aspect. Well established and fully a private patio extends between the kitchen and sitting beyond which is a beautifully manicured lawn. Low, ornamental walls, built-in barbecue and a number of outdoor lights are further features of this outdoor space which enjoys a high degree of privacy.
Adjoining Paddock
The paddock is available on a long lease and there is currently a wide gated access from Back Lane. There is currently no access to power but there is a fresh water well although the tenant would be responsible for its extraction. A public footpath does cut across the paddock.
Large Attached Garage
Accessed through double doors the garage which is attached to the cottage provides useful storage and may offer scope for conversion.
Services
Mains water, drainage and electricity are connected. There is no mains gas available in the village. The property has oil fired central heating fired by a Sandyford boiler which forms part of the range cooker in the kitchen. The entire ground has underfloor heating (wet system) with radiators on the first floor. The property has wooden double glazing.
Tenure
Freehold.
Directions
Approaching the village from the A46, continue along Back Lane turning onto London Lane. Holmefield Cottage is the first property located on the right hand side.
- COUNCIL TAXA payment made to your local authority in order to pay for local services like schools, libraries, and refuse collection. The amount you pay depends on the value of the property.Read more about council Tax in our glossary page.
- Ask agent
- PARKINGDetails of how and where vehicles can be parked, and any associated costs.Read more about parking in our glossary page.
- Yes
- GARDENA property has access to an outdoor space, which could be private or shared.
- Yes
- ACCESSIBILITYHow a property has been adapted to meet the needs of vulnerable or disabled individuals.Read more about accessibility in our glossary page.
- Ask agent
London Lane, Willoughby On The Wolds, LE12
Add an important place to see how long it'd take to get there from our property listings.
__mins driving to your place
Get an instant, personalised result:
- Show sellers you’re serious
- Secure viewings faster with agents
- No impact on your credit score
Your mortgage
Notes
Staying secure when looking for property
Ensure you're up to date with our latest advice on how to avoid fraud or scams when looking for property online.
Visit our security centre to find out moreDisclaimer - Property reference RX256350. The information displayed about this property comprises a property advertisement. Rightmove.co.uk makes no warranty as to the accuracy or completeness of the advertisement or any linked or associated information, and Rightmove has no control over the content. This property advertisement does not constitute property particulars. The information is provided and maintained by Fine & Country, Woodhouse Eaves. Please contact the selling agent or developer directly to obtain any information which may be available under the terms of The Energy Performance of Buildings (Certificates and Inspections) (England and Wales) Regulations 2007 or the Home Report if in relation to a residential property in Scotland.
*This is the average speed from the provider with the fastest broadband package available at this postcode. The average speed displayed is based on the download speeds of at least 50% of customers at peak time (8pm to 10pm). Fibre/cable services at the postcode are subject to availability and may differ between properties within a postcode. Speeds can be affected by a range of technical and environmental factors. The speed at the property may be lower than that listed above. You can check the estimated speed and confirm availability to a property prior to purchasing on the broadband provider's website. Providers may increase charges. The information is provided and maintained by Decision Technologies Limited. **This is indicative only and based on a 2-person household with multiple devices and simultaneous usage. Broadband performance is affected by multiple factors including number of occupants and devices, simultaneous usage, router range etc. For more information speak to your broadband provider.
Map data ©OpenStreetMap contributors.




