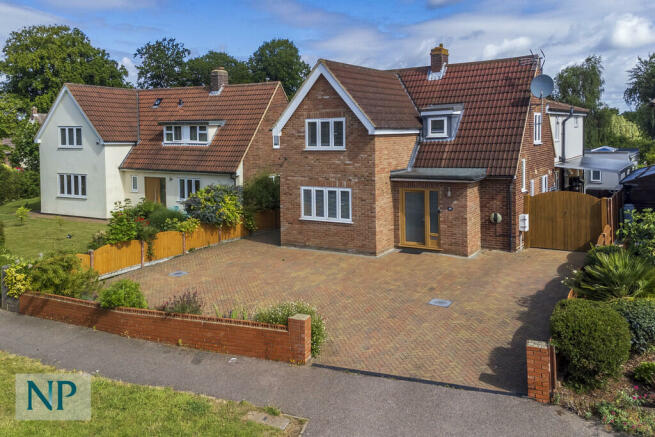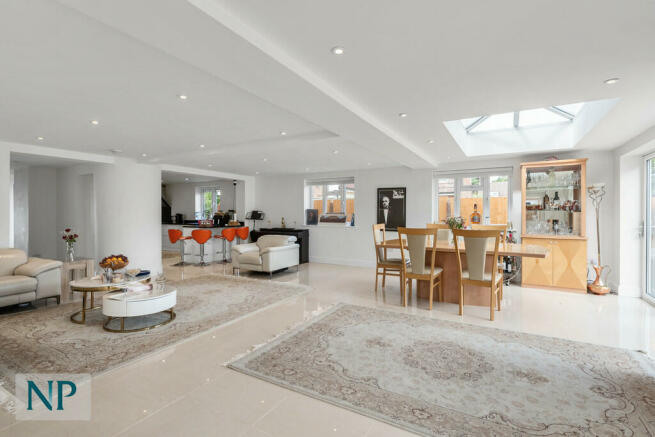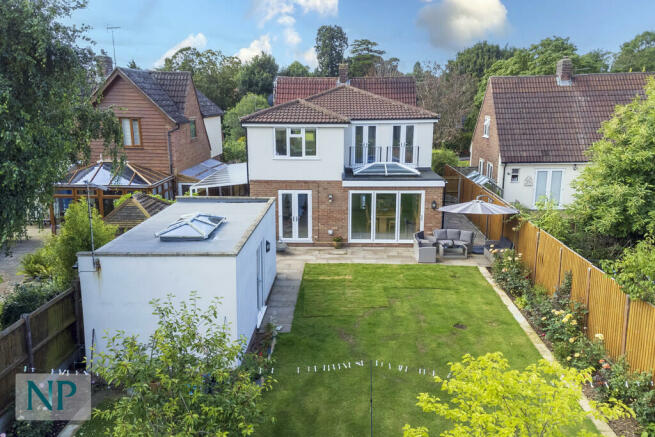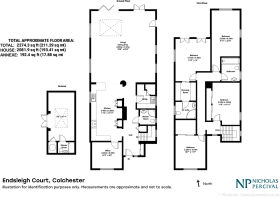
Endsleigh Court, Colchester

- PROPERTY TYPE
Detached
- BEDROOMS
4
- BATHROOMS
3
- SIZE
Ask agent
- TENUREDescribes how you own a property. There are different types of tenure - freehold, leasehold, and commonhold.Read more about tenure in our glossary page.
Freehold
Key features
- Lexden Location
- Four Double Bedrooms
- Main Bedroom with Dressing Area and En-Suite
- Open Plan Kitchen / Dining / Living Room
- Ground Floor Shower Room | Family Bathroom
- Self Contained Annexe | Study
- Ample Off Road Parking
- Ground Floor Under Floor Heating
- Newly Installed Air Source Heat Pump
- EPC C
Description
Having been extended and thoroughly modernised by the present owners, 21 Endsleigh Court offers four double bedrooms, the master suite with dressing area and shower room, an open plan ground floor kitchen / dining / living area, study, family bathroom and ground floor shower room.
There is the additional benefit of a self-contained annexe, ideal for multi-generational living.
Ample off-road parking is provided and there is an attractively planted rear garden.
Tenure Freehold | Council Tax Band D. Improvement Indicator Applies
Air Source Heat Pump (newly installed) | Underfloor Heating To Ground Floor | EPC C
PROPERTY
The heart of the home is the open plan kitchen / living and dining area, that allows light to flood the space with windows to three aspects, including bi-fold doors to the garden and a sky lantern above the dining area.
The well equipped kitchen features twin integrated NEFF ovens, an integrated five ring gas hob and accompanying extractor hood.
Space and plumbing is provided for a free standing dishwasher and there is space for a free standing American style fridge / freezer.
Ample storage is provide by the sleekly designed cupboards and drawers, set within an attractive Quartz worktop, that sweeps round to form a breakfast bar, ideal for informal dining.
The utility room provides further workspace and storage as well as space and plumbing for both a free standing washing machine and free standing tumble dryer.
To the front of the property there is a study, a useful space for those that work from home, and the shower room completes the ground floor accommodation and is comprised of a shower cubicle, toilet, heated towel rail and handbasin set within a vanity unit.
Powered by an air-source heat pump (newly installed by the owners) underfloor heating spans the ground floor.
Ascending the stairs to the first floor, there are four spacious double bedrooms.
The master bedroom suite to the rear of the property has twin Juliette balconies that enjoy views of the garden. Screened from view behind sliding doors there is a dressing area and beyond this, the accompanying shower room comprising of a shower cubicle with both rainfall shower head and mixer hose attachment, heated towel rail, hand basin set with a vanity unity and toilet.
Bedrooms two, three and four (all doubles) all have built in wardrobe space.
The family bathroom completes the internal accommodation and is comprised of a bath with shower screen, rainfall head and mixer hose attachment, handbasin set within a vanity unit, toilet and heated towel rail.
ANNEXE
Adjacent to the main house is a very useful self-contained annexe that is comprised of a sleeping / living area and separate shower room and is ideal space for multi-generational family life
OUTSIDE
The property is approached via a large block-paved driveway that provides ample parking for several vehicles.
There is gated access to the rear garden beyond. Adjacent to the house there is a patio, providing an excellent space for relaxation and the entertainment of family and friends, whilst enjoying the neatly planted garden, featuring numerous roses.
The garden itself is mainly laid to lawn.
SITUATION
Endsleigh Court is located in the desirable and sought after location of Lexden, Colchester. Schooling options are first rate with a number of highly desirable establishments close at hand.
The city of Colchester benefits from all the leisure, dining, entertainment, recreational and shopping facilities expected of a major regional centre.
For the commuter the mainline railway station provides an inter-city connection to London in around 50 minutes, the A12 and A120 are also easily accessible for onward travel to Chelmsford and Stansted Airport.
AGENTS NOTES
Underfloor heating to the ground floor, via air-source heat pump.
Council Tax Band D - Please note improvement indicator applies.
Our particulars are produced in good faith but can only be used as a guide to the property.
If there is any point of particular importance to you, please contact the office and we will do our best to answer any queries prior to any viewing of the property.
Any measurements quoted are for guidance only. No services, utilities or appliances have been tested and any prospective buyers are asked to commission their own independent experts to verify the conditions of the same.
These particulars, and any comments and observations (verbal or written), of the sales agents do not constitute representations of fact, or form part of any offer or contract, and the matters referred to should be independently verified by prospective buyers and their own independent experts.
Brochures
PDF BROCHURE- COUNCIL TAXA payment made to your local authority in order to pay for local services like schools, libraries, and refuse collection. The amount you pay depends on the value of the property.Read more about council Tax in our glossary page.
- Band: D
- PARKINGDetails of how and where vehicles can be parked, and any associated costs.Read more about parking in our glossary page.
- Off street
- GARDENA property has access to an outdoor space, which could be private or shared.
- Yes
- ACCESSIBILITYHow a property has been adapted to meet the needs of vulnerable or disabled individuals.Read more about accessibility in our glossary page.
- Ask agent
Energy performance certificate - ask agent
Endsleigh Court, Colchester
Add an important place to see how long it'd take to get there from our property listings.
__mins driving to your place
Get an instant, personalised result:
- Show sellers you’re serious
- Secure viewings faster with agents
- No impact on your credit score




Your mortgage
Notes
Staying secure when looking for property
Ensure you're up to date with our latest advice on how to avoid fraud or scams when looking for property online.
Visit our security centre to find out moreDisclaimer - Property reference 101551003598. The information displayed about this property comprises a property advertisement. Rightmove.co.uk makes no warranty as to the accuracy or completeness of the advertisement or any linked or associated information, and Rightmove has no control over the content. This property advertisement does not constitute property particulars. The information is provided and maintained by Nicholas Percival, Colchester. Please contact the selling agent or developer directly to obtain any information which may be available under the terms of The Energy Performance of Buildings (Certificates and Inspections) (England and Wales) Regulations 2007 or the Home Report if in relation to a residential property in Scotland.
*This is the average speed from the provider with the fastest broadband package available at this postcode. The average speed displayed is based on the download speeds of at least 50% of customers at peak time (8pm to 10pm). Fibre/cable services at the postcode are subject to availability and may differ between properties within a postcode. Speeds can be affected by a range of technical and environmental factors. The speed at the property may be lower than that listed above. You can check the estimated speed and confirm availability to a property prior to purchasing on the broadband provider's website. Providers may increase charges. The information is provided and maintained by Decision Technologies Limited. **This is indicative only and based on a 2-person household with multiple devices and simultaneous usage. Broadband performance is affected by multiple factors including number of occupants and devices, simultaneous usage, router range etc. For more information speak to your broadband provider.
Map data ©OpenStreetMap contributors.





