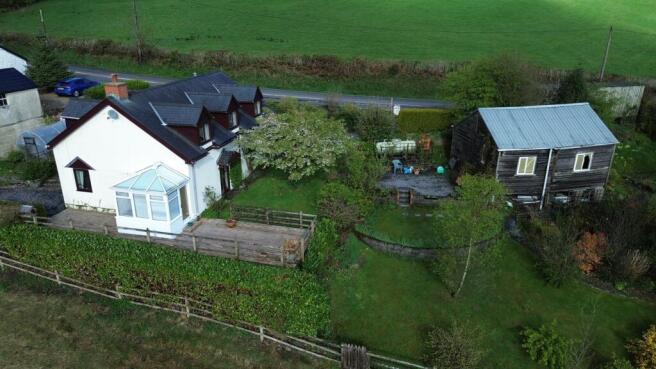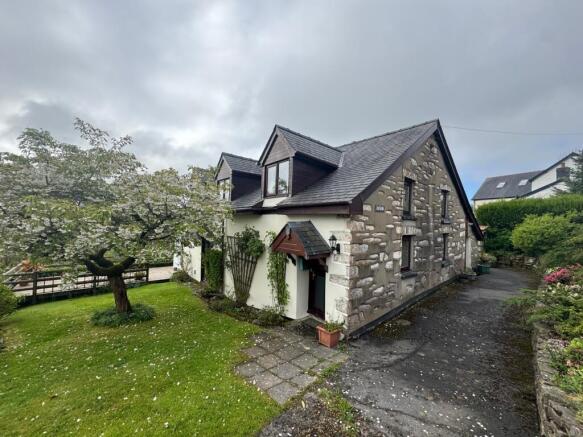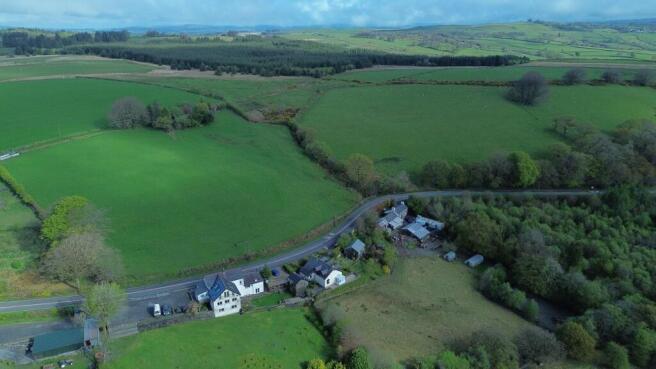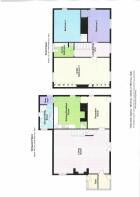Cwmann, Lampeter, SA48

- PROPERTY TYPE
Cottage
- BEDROOMS
3
- BATHROOMS
2
- SIZE
Ask agent
- TENUREDescribes how you own a property. There are different types of tenure - freehold, leasehold, and commonhold.Read more about tenure in our glossary page.
Freehold
Key features
- CWMANN, LAMPETER
- Charming detached 3 bedroomed period and extended cottage
- Greenhouse, polytunnel, log store, attractive grounds of a mature nature
- Inglenook fireplace, exposed beams, fireplaces, log burner, LPG gas central heating and fully double glazed
- EPC rating E
Description
***Charming detached period and extended cottage.*** With delightful location overlooking Twrch Valley and surrounding countryside of the Upper Cothi Vale.*** Within close proximity to the University town of Lampeter 3.5 miles.***The cottage modernised but with emphasis on retention of character.*** With lovely Inglenook fireplace, exposed beams, fireplaces, log burner, LPG gas central heating and fully double glazed and set within extensive South facing grounds with useful outhouses, workshop and car port.***
Comprises 2 reception rooms, conservatory, kitchen/breakfast room, original spiral stone staircase to bedroom 1, ground floor with utility/shower room, first floor landing and study area off, 2 good sized bedrooms and family bathroom. Useful workshop 23'6" x 19' (improvable). Greenhouse, polytunnel, log store, attractive grounds of a mature nature with South facing delightful country aspect. Freehold for sale by Private Treaty.
Mains water, mains electricity, private drainage system.
Construction Type
Traditional
Front and Rear Elevation
Reception room
14' 5" x 9' 8" (4.39m x 2.95m) UPVC entrance door to reception room with stone feature fireplace and double panelled radiator.
Living room
24' 2" x 19' 3" (7.37m x 5.87m) with stone inglenook style fireplace with log stove incorporated, French doors to rear conservatory. Two radiators and understairs storage cupboard.
Rear Conservatory
9' 2" x 6' 4" (2.79m x 1.93m) with breathtaking views over the surrounding countryside, double glazed and French doors to exterior
Kitchen/Breakfast room
14' 2" x 10' 2" (4.32m x 3.10m) with fitted wall and base cupboards, single drainer sink unit, quarry tiled floor, LPG gas cooker point. Log stove in recessed fireplace, Plumbing for dishwasher.
Ground Floor 2
Ground floor continues offering side entry hall with part glazed UPVC stable type door.
Spacious landing/Study area
First floor approached via a main staircase to spacious landing/study area with radiator.
Bedroom 1
Shower/Utility room
10' 6" x 6' 2" (3.20m x 1.88m) With single drainer unit, low level flush w.c., shower cubicle, electric shower, tiled floor with double panelled radiator.
Bedroom 2
14' 3" x 9' 6" (4.34m x 2.90m) 14' 3" x 9' 6" (4.34m x 2.90m) with built-in wardrobe and sloping ceiling.
Larger Bedroom 3
24' 7" x 11' 1" (7.49m x 3.38m) overall with radiator and large suite of built-in cupboards and wardrobes.
Family Bathroom
With panelled bath, vanity unit wit sink, low level flush w.c., electric heated towel rail.
Externally
Off-road parking and driveway, useful car port/caravan shed, attractive paths leading to attractive well stocked gardens with fruit growing areas, fruit trees, flowering cherry and lawns, low hedges, the whole enjoying a delightful aspect to the South over the Surrounding unspoilt countryside of the area. Within the grounds is a most useful
Car Port
Timber workshop
23' 6" x 19' 0" (7.16m x 5.79m) being an improvable building. A Greenhouse
A Polytunnel and and
Log Store
Attractive lawned areas
Grounds and Garden
Raised Patio
Setting
Panoramic view to South
View to the West
Aerial View
Tenure and Possession
We are informed the property is of Freehold Tenure and will be vacant on completion. No onward chain.
The property is listed under the Local Authority of Carmarthenshire County Council. Council Tax Band - E.
Viewing
VIEWING: Strictly by prior appointment only. Please contact our Lampeter Office on or
All our properties are also available to view on our FACEBOOK Page - 'LIKE' our FACEBOOK Page for new listings, updates, property news and ‘Chat to Us’.
To keep up to date please visit our Facebook and Instagram Pages
MONEY LAUNDERING REGULATIONS
The successful Purchaser will be required to produce adequate identification to prove their identity within the terms of the Money Laundering Regulations. Appropriate examples include Passport/Photo Driving Licence and a recent Utility Bill. Proof of funds will also be required or mortgage in principle papers if a mortgage is required.
Brochures
Brochure 1- COUNCIL TAXA payment made to your local authority in order to pay for local services like schools, libraries, and refuse collection. The amount you pay depends on the value of the property.Read more about council Tax in our glossary page.
- Band: E
- PARKINGDetails of how and where vehicles can be parked, and any associated costs.Read more about parking in our glossary page.
- Driveway
- GARDENA property has access to an outdoor space, which could be private or shared.
- Yes
- ACCESSIBILITYHow a property has been adapted to meet the needs of vulnerable or disabled individuals.Read more about accessibility in our glossary page.
- Ask agent
Cwmann, Lampeter, SA48
Add an important place to see how long it'd take to get there from our property listings.
__mins driving to your place
Get an instant, personalised result:
- Show sellers you’re serious
- Secure viewings faster with agents
- No impact on your credit score
Your mortgage
Notes
Staying secure when looking for property
Ensure you're up to date with our latest advice on how to avoid fraud or scams when looking for property online.
Visit our security centre to find out moreDisclaimer - Property reference 28125107. The information displayed about this property comprises a property advertisement. Rightmove.co.uk makes no warranty as to the accuracy or completeness of the advertisement or any linked or associated information, and Rightmove has no control over the content. This property advertisement does not constitute property particulars. The information is provided and maintained by Morgan & Davies, Lampeter. Please contact the selling agent or developer directly to obtain any information which may be available under the terms of The Energy Performance of Buildings (Certificates and Inspections) (England and Wales) Regulations 2007 or the Home Report if in relation to a residential property in Scotland.
*This is the average speed from the provider with the fastest broadband package available at this postcode. The average speed displayed is based on the download speeds of at least 50% of customers at peak time (8pm to 10pm). Fibre/cable services at the postcode are subject to availability and may differ between properties within a postcode. Speeds can be affected by a range of technical and environmental factors. The speed at the property may be lower than that listed above. You can check the estimated speed and confirm availability to a property prior to purchasing on the broadband provider's website. Providers may increase charges. The information is provided and maintained by Decision Technologies Limited. **This is indicative only and based on a 2-person household with multiple devices and simultaneous usage. Broadband performance is affected by multiple factors including number of occupants and devices, simultaneous usage, router range etc. For more information speak to your broadband provider.
Map data ©OpenStreetMap contributors.







