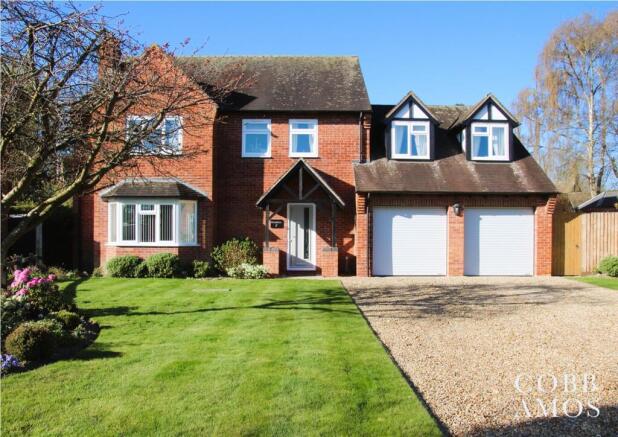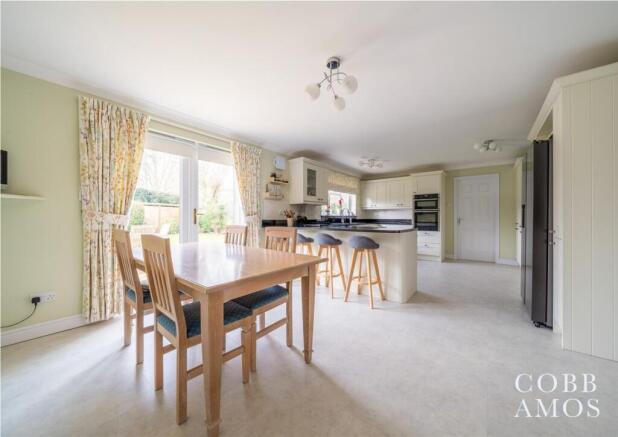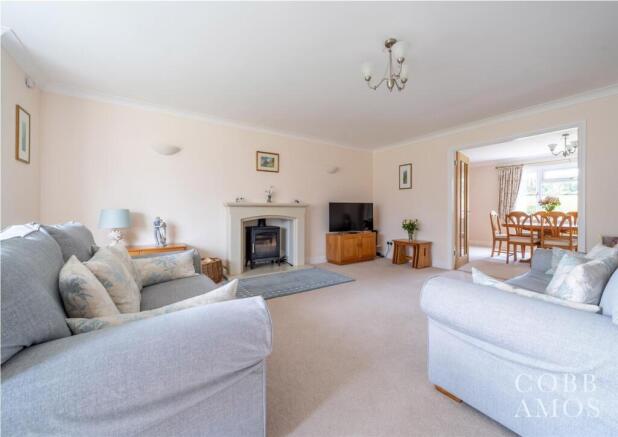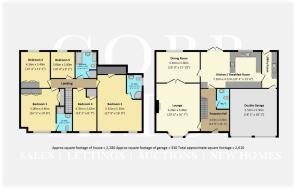Manor Orchard, Culmington, Ludlow

- PROPERTY TYPE
Detached
- BEDROOMS
5
- BATHROOMS
3
- SIZE
Ask agent
- TENUREDescribes how you own a property. There are different types of tenure - freehold, leasehold, and commonhold.Read more about tenure in our glossary page.
Freehold
Key features
- Beautifully Presented Detached Home
- Five Bedrooms, Two Reception Rooms
- Ample Off-Road Parking for Multiple Vehicles
- Integral Double Garage
- Stunning Enclosed Landscaped Gardens
- Quiet Cul-De-Sac Position
- Sought After Village Location, 6 Miles To Ludlow
- Fully Updated Throughout
- Hi-Quality Fixtures and Fittings
- Two En-Suites, One Family Bathroom
Description
Having been significantly updated by the current owners, this well-maintained detached house features bright and airy living spaces with hi-quality fixtures and fittings, providing a comfortable and relaxed environment in a picturesque setting. This delightful property is ideally suited for families, retirees, or anyone looking to embrace the beauty of rural living with amenities nearby.
Introduction - Culmington is a charming village surrounded by the beautiful Shropshire countryside, the village is a short drive from Ludlow, known for its medieval charm, vibrant food scene, and excellent amenities including supermarkets, boutique shops, schools, and healthcare facilities.
Property Description - Bramleys offers generously sized rooms providing comfort and versatility, with ample natural light throughout. Step into the spacious hallway, with cloakroom, access to the lounge and kitchen, and with stairs leading to the first floor. Head through the panel door into a spacious, light-filled lounge, a warm and inviting living space with a feature fireplace inset multi-fuel stove. A bay window to the front aspect brings in natural light, and glazed double doors lead through to the dining room with window overlooking the rear garden. Continue through to an open-plan kitchen and dining area, with modern fittings, ample storage, and space for a dining table. It also benefits from direct access to the rear garden via French doors to the patio area. The modern Wren kitchen is fitted with quality units and worktops, with breakfast bar and hi-end integrated appliances with planned space for refrigerator. The adjacent utility room has space and plumbing for washing machine, 1.5 bowl sink unit, ample cabinet storage and an internal door to garage.
Stairs ascend from the hallway to the first floor, five generous bedrooms are arranged around the central landing. The master bedroom offers built-in wardrobes and a contemporary en-suite shower room. Bedroom two is well-lit, benefitting from two dormer windows over front aspect, a modern en-suite shower room offers convenience for guest or family members. Bedrooms three and four feature built-in wardrobes providing comfortable double bedrooms, and bedroom five is a versatile bedroom that could serve as a study or nursery. The family bathroom with suite in white and modern fixtures and fittings offers both a bathtub and a double shower enclosure.
Outside - The property sits in a select cul-de-sac of 5 properties and is approached onto a gravelled frontage which provides parking for numerous vehicles. The property benefits from a well-maintained front garden with large driveway flanked by well kept lawns, well stocked flower beds include a variety of shrubs and flowers. A gravel path leads to the entrance and driveway access to the double garage, with electronically operated roller doors. A beautifully landscaped rear garden features a patio area abutting the property, perfect for outdoor dining, and a well-maintained lawn with flower beds and mature shrubs. The garden provides a serene space to relax and enjoy the countryside surroundings, walk through the pergola arch to a further seating area with decorative patio circle bordered by floral and herbaceous beds.
Services - We understand the property benefits from mains electricity, mains water, private drainage, LPG gas fired heating to radiators via a Worcester boiler, windows are uPVC double glazed.
Broadband Speeds - Basic: 14 Mbps | Superfast: 80 Mbps
Local Authority - Shropshire Council
Council Tax Band: F
Tenure - We understand the property is freehold.
Agents Note - In accordance with The Money Laundering Regulations 2007, Cobb Amos are required to carry out customer due diligence checks by identifying the customer and verifying the customer’s identity on the basis of documents, data or information obtained from a reliable and independent source. At the point of your offer being verbally accepted, you agree to paying a non-refundable fee of £24 Inc. VAT per purchaser, in order for us to carry out our due diligence.
Viewing Arrangements - Viewings arranged by appointment, please contact Cobb Amos Ludlow on Tel: Email:
Brochures
Manor Orchard, Culmington, LudlowBrochure- COUNCIL TAXA payment made to your local authority in order to pay for local services like schools, libraries, and refuse collection. The amount you pay depends on the value of the property.Read more about council Tax in our glossary page.
- Band: F
- PARKINGDetails of how and where vehicles can be parked, and any associated costs.Read more about parking in our glossary page.
- Yes
- GARDENA property has access to an outdoor space, which could be private or shared.
- Yes
- ACCESSIBILITYHow a property has been adapted to meet the needs of vulnerable or disabled individuals.Read more about accessibility in our glossary page.
- Ask agent
Manor Orchard, Culmington, Ludlow
Add an important place to see how long it'd take to get there from our property listings.
__mins driving to your place
Get an instant, personalised result:
- Show sellers you’re serious
- Secure viewings faster with agents
- No impact on your credit score
Your mortgage
Notes
Staying secure when looking for property
Ensure you're up to date with our latest advice on how to avoid fraud or scams when looking for property online.
Visit our security centre to find out moreDisclaimer - Property reference 33340970. The information displayed about this property comprises a property advertisement. Rightmove.co.uk makes no warranty as to the accuracy or completeness of the advertisement or any linked or associated information, and Rightmove has no control over the content. This property advertisement does not constitute property particulars. The information is provided and maintained by Cobb Amos, Ludlow. Please contact the selling agent or developer directly to obtain any information which may be available under the terms of The Energy Performance of Buildings (Certificates and Inspections) (England and Wales) Regulations 2007 or the Home Report if in relation to a residential property in Scotland.
*This is the average speed from the provider with the fastest broadband package available at this postcode. The average speed displayed is based on the download speeds of at least 50% of customers at peak time (8pm to 10pm). Fibre/cable services at the postcode are subject to availability and may differ between properties within a postcode. Speeds can be affected by a range of technical and environmental factors. The speed at the property may be lower than that listed above. You can check the estimated speed and confirm availability to a property prior to purchasing on the broadband provider's website. Providers may increase charges. The information is provided and maintained by Decision Technologies Limited. **This is indicative only and based on a 2-person household with multiple devices and simultaneous usage. Broadband performance is affected by multiple factors including number of occupants and devices, simultaneous usage, router range etc. For more information speak to your broadband provider.
Map data ©OpenStreetMap contributors.




