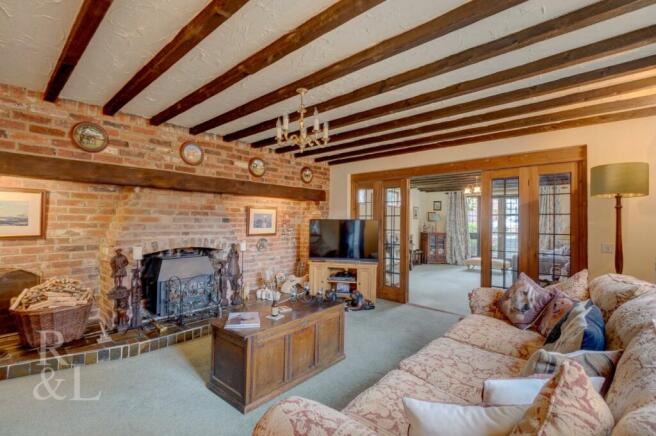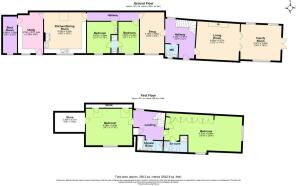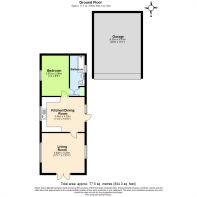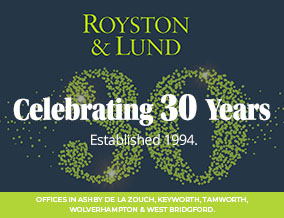
Main Street, Milton, Derby

- PROPERTY TYPE
Detached
- BEDROOMS
4
- BATHROOMS
3
- SIZE
2,543 sq ft
236 sq m
- TENUREDescribes how you own a property. There are different types of tenure - freehold, leasehold, and commonhold.Read more about tenure in our glossary page.
Freehold
Key features
- Four Bed Character Home
- Detached One Bed Bungalow
- Gated Land with a Tack Room and 2 Loose Boxes (Stables)
- Approximately One Acre Plot
- Off Street Parking For Several Vehicles with a Double Garage
- Versatile Living Accommodation
- Three Reception Rooms
- Kitchen/Diner + Utility Room + Boot Room
- EPC Rating E - Freehold
- Council Tax Band G
Description
Entering into the hallway that benefits from a WC, there is access into the living room, snug and stairs to the first floor. The living room has an exposed brick feature fireplace and bi-fold doors that open in a family room that has access into the garden. leading from the snug there is an inner hallway that leads to two ground floor bedrooms that have a jack & jill en-suite and there is a country style kitchen/diner that has Granite worktops, an Aga Oven and Rangemaster Cooker with a separate utility room and a boot room. To the first floor there are two well proportioned double bedrooms and a three piece bathroom consisting of a bath, WC and wash basin. The main bedroom has ample built in storage and an ensuite shower room, while bedroom two also has ample built in storage.
The separate annex is completely self contained with a living room, kitchen/diner, double bedroom and en-suite bathroom consisting of a bath with shower overhead, WC and wash basin. There is also a separate double detached garage and parking space for several vehicles. Beyond the annex there is gated land with a tack room with 2 loose boxes and a range of mature trees, shrubs and fenced boundaries.
Milton is well situated for easy access to the A50, the M1, Burton on Trent and Derby.
Hallway - Window to rear, stairs, door to:
Wc - Window to front, door to:
Living Room - 4.63m x 5.27m (15'2" x 17'3") - Fireplace, door to:
Family Room - 4.37m x 5.00m (14'4" x 16'5") - Two windows to rear, window to front, double door, bi-fold door.
Snug - 4.78m x 2.86m (15'8" x 9'5") - Window to front, door to:
Hallway - Skylight.
Bedroom - 3.67m x 2.42m (12'0" x 7'11") - Window to front, door to:
Jack & Jill Shower Room - 0.82 x 2.84 (2'8" x 9'3") -
En-Suite - 1.87m x 2.78m (6'2" x 9'1") -
Bedroom - 3.67m x 3.58m (12'0" x 11'9") - Window to front, door to:
Kitchen/Dining Room - 4.78m x 4.92m (15'8" x 16'2") - Window to front, skylight, door to:
Boot Room - Window to front.
Utility - 4.78m x 2.95m (15'8" x 9'8") - Window to front, door to:
Cupboard -
Landing - Window to rear, door to:
Bedroom - 4.22m x 8.95m (13'10" x 29'4") - Window to side, window to front, twoStorage cupboard, five double doors, door to:
En-Suite -
Store -
Bedroom - 4.28m x 5.43m (14'1" x 17'10") - Two skylights, window to front, door to:
Store -
Shower Room - 1.69m x 3.00m (5'7" x 9'10") - Skylight, door to:
Kitchen/Dining Room - 3.44m x 4.22m (11'3" x 13'10") - Two windows to side, door to:
Living Room - 3.93m x 4.22m (12'11" x 13'10") - Two windows to side, double door, door to:
Bedroom - 3.97m x 2.68m (13'0" x 8'10") - Window to side, door to:
Bathroom - 3.97m x 1.45m (13'0" x 4'9") - Window to side, door to:
Garage - Up and over door.
Brochures
Main Street, Milton, DerbyKey Facts For BuyersBrochure- COUNCIL TAXA payment made to your local authority in order to pay for local services like schools, libraries, and refuse collection. The amount you pay depends on the value of the property.Read more about council Tax in our glossary page.
- Band: G
- PARKINGDetails of how and where vehicles can be parked, and any associated costs.Read more about parking in our glossary page.
- Driveway
- GARDENA property has access to an outdoor space, which could be private or shared.
- Yes
- ACCESSIBILITYHow a property has been adapted to meet the needs of vulnerable or disabled individuals.Read more about accessibility in our glossary page.
- Ask agent
Main Street, Milton, Derby
Add an important place to see how long it'd take to get there from our property listings.
__mins driving to your place
Get an instant, personalised result:
- Show sellers you’re serious
- Secure viewings faster with agents
- No impact on your credit score
Your mortgage
Notes
Staying secure when looking for property
Ensure you're up to date with our latest advice on how to avoid fraud or scams when looking for property online.
Visit our security centre to find out moreDisclaimer - Property reference 33341004. The information displayed about this property comprises a property advertisement. Rightmove.co.uk makes no warranty as to the accuracy or completeness of the advertisement or any linked or associated information, and Rightmove has no control over the content. This property advertisement does not constitute property particulars. The information is provided and maintained by Royston & Lund Estate Agents, Ashby De La Zouch. Please contact the selling agent or developer directly to obtain any information which may be available under the terms of The Energy Performance of Buildings (Certificates and Inspections) (England and Wales) Regulations 2007 or the Home Report if in relation to a residential property in Scotland.
*This is the average speed from the provider with the fastest broadband package available at this postcode. The average speed displayed is based on the download speeds of at least 50% of customers at peak time (8pm to 10pm). Fibre/cable services at the postcode are subject to availability and may differ between properties within a postcode. Speeds can be affected by a range of technical and environmental factors. The speed at the property may be lower than that listed above. You can check the estimated speed and confirm availability to a property prior to purchasing on the broadband provider's website. Providers may increase charges. The information is provided and maintained by Decision Technologies Limited. **This is indicative only and based on a 2-person household with multiple devices and simultaneous usage. Broadband performance is affected by multiple factors including number of occupants and devices, simultaneous usage, router range etc. For more information speak to your broadband provider.
Map data ©OpenStreetMap contributors.






