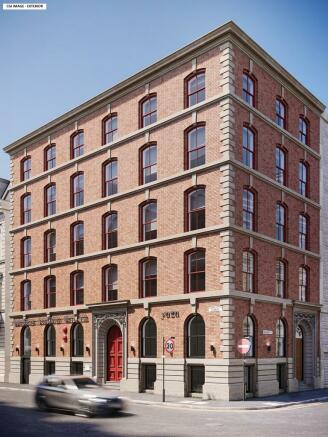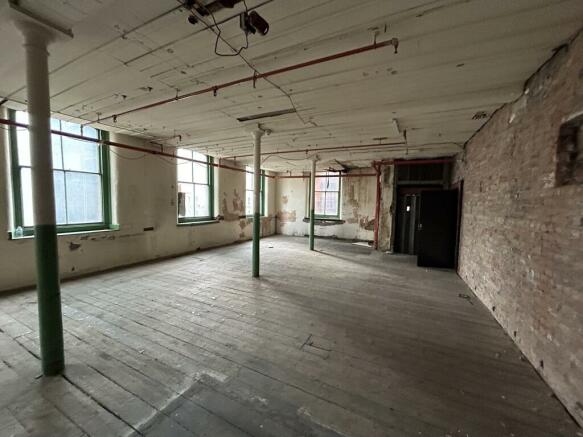Lindencourt House, 34 Charlotte Street, Manchester City Centre, M1 4FD
- SIZE AVAILABLE
15,577 sq ft
1,447 sq m
- SECTOR
Commercial development for sale
Key features
- Part ground and uppers are fully vacant and suitable for redevelopment for a variety of uses eg Residential Apartments, Offices, Co-Working, Education, Hotel, Clinic/Medical, Aparthotel, etc - STP
- £58,925pa rental income from 2 tenants over part ground floor & basement
- REVISED PRICING - Offers in the region of £2.5m
- Prime location in the heart of Manchester City Centre
Description
Piccadilly Gardens is within close proximity and provides easy access to transport links including Metrolink and bus services. Piccadilly Train Station is less than 0.5 miles to the east. The property sits on the edge of China Town which boasts a wide range of long established restaurants.
All City Centre shops, hotels, restaurants, bars etc are within close proximity.
The property comprises a Grade II listed five storey, mid terraced brick built period building. The accommodation is arranged over basement, ground floor and four upper floors. Part ground and the upper floors are all vacant in shell form and in need of redevelopment.
OCCUPATIONAL LEASES/INCOME
In terms of occupational tenants, part ground floor is occupied by YUZU a well established Japanese restaurant. The lease was renewed for a term 10 years at a rent of £20,425pa. The basement is occupied by a Karaoke bar t/a Vina Karaoke on a 14 year lease from 1st September 2023 at a rent of £38,500pa. The total passing rent is £58,925pa. Further lease details contained within datalink available on request.
PLANNING OPPORTUNITY
Part ground and uppers are fully vacant in shell form and suitable for redevelopment for a variety of uses eg Residential Apartments, Offices, Co-Working, Education, Hotel, Clinic/Medical, Aparthotel, Serviced Apartments - all subject to obtaining any necessary consents.
Please note the property has current planning and listed building consent for character offices (granted 7 March 2024 for 3 years) - Planning Ref: 136926/LO/2023.
Previously, the property was granted planning for an apartment scheme in 2016 (now lapsed) for conversion to 12no self-contained apartments - Planning Ref: 110785/FO/2015/C2.
Brochures
Lindencourt House, 34 Charlotte Street, Manchester City Centre, M1 4FD
NEAREST STATIONS
Distances are straight line measurements from the centre of the postcode- Mosley Street Tram Stop0.1 miles
- Piccadilly Gardens Tram Stop0.1 miles
- St Peters Square Tram Stop0.2 miles
Notes
Disclaimer - Property reference 1480FH. The information displayed about this property comprises a property advertisement. Rightmove.co.uk makes no warranty as to the accuracy or completeness of the advertisement or any linked or associated information, and Rightmove has no control over the content. This property advertisement does not constitute property particulars. The information is provided and maintained by W T Gunson, Manchester - BPG. Please contact the selling agent or developer directly to obtain any information which may be available under the terms of The Energy Performance of Buildings (Certificates and Inspections) (England and Wales) Regulations 2007 or the Home Report if in relation to a residential property in Scotland.
Map data ©OpenStreetMap contributors.




