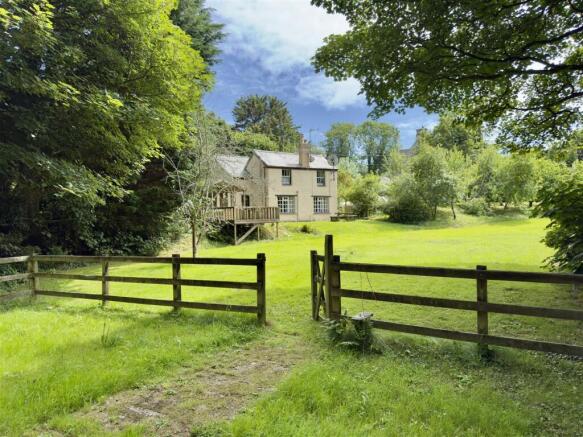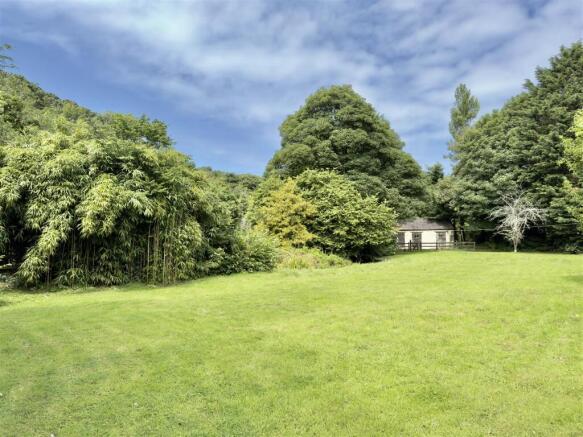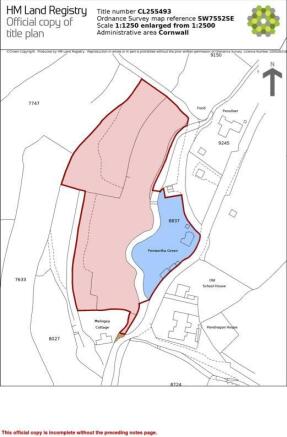
Penwartha, Perranporth

- PROPERTY TYPE
Detached
- BEDROOMS
3
- BATHROOMS
2
- SIZE
Ask agent
- TENUREDescribes how you own a property. There are different types of tenure - freehold, leasehold, and commonhold.Read more about tenure in our glossary page.
Freehold
Key features
- DETACHED COTTAGE
- THREE DOUBLE BEDROOMS
- SITTING ROOM WITH LOG BURNER
- KITCHEN/DINER
- GAS CENTRAL HEATING
- EQUESTRIAN FACILITY
- LARGE GARDENS WITH TWO MEADOWS
- STONE OUTBUILDINGS & SUMMERHOUSE
- SUPERB RURAL LOCATION
- APPROXIMATELY TWO MILES FROM PERRANPORTH BEACH & VILLAGE
Description
Penwartha Green - Delightful period cottage set in approximately four and half acres of private grounds with stables and outbuildings in the idyllic rural hamlet of Penwartha Coombe, near Perranporth. Believed to date in part to the 17th Century and coming to the market for the first time in over forty years, the property offers comfortable living accommodation including an open plan kitchen/diner, sitting room with log burner, family bathroom and three double bedrooms. Outside, the enclosed grounds are bisected by a lovely, meandering stream, with a superb sweeping lawn, stables and small orchard on one side and two large level meadows and wooded bank to the other. There is a generous gravel driveway to the front of the property providing ample parking space for several vehicles as well as a block-built garage and stone workshop.
Principal Accommodation - Principal accommodation comprises (all dimensions are approximate):-
Ground Floor
Wooden stable door with glazed panels opens into open plan KITCHEN/DINER 7.05m x 3.12m (23’ 1” x 10’ 3”) arranged as follows:- KITCHEN 3.39m x 3.44m (11’ 1” x 11’4”) plus REAR ENTRANCE ALCOVE 2.11m x 2.19m (6’ 11” x 7’ 2”) fitted with a range of pine wall and base drawer/cupboard units with laminate work surfaces over and tiled splashbacks, inset stainless steel sink with drainer, space and facility for freestanding electric oven, dishwasher, washing machine, undercounter fridge and freezer. Tiled recess housing gas-fired range oven with two hot plates. Wooden framed sash window to front aspect. Door to rear garden. DINING ROOM 4.60m x 3.44m (15’ 1” x 11’ 4”) with exposed wooden floor boards. Stairs to first floor with understairs storage cupboard. Deep-silled wooden windows to front and side aspects. Radiator.
SITTING ROOM 5.46m x 3.17m (17’ 11” x 10’ 5”) Dual aspect room with 2 x wooden sash windows to rear aspect and wooden glazed French doors to side garden. Exposed stone fireplace with slate hearth and inset log burner. Radiator.
First Floor
Stairs from ground floor leads to small LANDING with doors to all first floor rooms.
BEDROOM 3.66m x 2.71m (12’ 0” x 8’ 11”) with 2 x built-in double wardrobes and shelved cupboards. Access to eaves storage area and roof hatch to loft space. Radiator. Wooden sash window to front aspect.
BEDROOM 3.96m x 2.27m (13’ 0” x 7’ 5”) Built-in wardrobe. Radiator. Wooden sash window to front aspect.
BEDROOM 3.02m x 2.89m (9’ 11” x 9’ 6”) Dual aspect room with wooden windows to rear and side aspects. Fitted wardrobe and cupboard unit and built-in wardrobe. Corner wash hand basin.
BATHROOM 2.81m x 2.81m (9’ 3” x 9’ 3”) max. measurement. Three-piece bathroom suite comprising panelled bath tub with wall-mounted electric shower over, vanity unit with inset wash hand basin and low-flush wc. Built-in airing cupboard. Wooden sash window to rear aspect.
OUTSIDE
The property sits off a quiet country lane at the foot of the beautiful Penwartha valley, midway between the rural hamlet of Bolingey and the popular coastal resort of Perranporth. To the front of the property there is a gated driveway, laid mainly to gravel, with a block-built single GARAGE, small stone WORKSHOP and rough stone pathway leading around the cottage to an additional small STORE housing the hot water cylinder, and an attractive timber constructed SUMMERHOUSE with power and lighting and separate pantry/utility area. To the rear of the property there is a large sweeping lawn, fringed by a small orchard and a variety of well-established trees and shrubs, as well as a series of timber sheds and three greenhouses. To one side of the garden is a fenced in STABLE BLOCK 9.15m x 3.67m (30’ 0” x 12’ 1”) housing three stable boxes and a tack store. A wooden bridge takes you over a small stream to two large meadows and attractive wooded bank.
Tenure & Services - TENURE: Freehold
SERVICES: Mains water and electricity. Private drainage (septic tank). Gas central heating.
COUNCIL TAX - E
EPC - G with the potential to be C
Agents Notes - VIEWINGS: Strictly by appointment with Camel Coastal & Country Ltd, Perranporth.
MONEY LAUNDERING REGULATIONS
Intending purchasers will be asked to produce identification documentation at offer stage and we would ask for your co-operation in order that there will be no delay in agreeing the sale.
PROPERTY MISDESCRIPTIONS
These details are for guidance only and complete accuracy cannot be guaranteed. They do not constitute a contract or part of a contract. All measurements are approximate. No guarantee can be given with regard to planning permissions or fitness for purpose. No guarantee can be given that the property is free from any latent or inherent defect. No apparatus, equipment, fixture or fitting has been tested. Items shown in photographs and plans are NOT necessarily included. If there is any point which is of particular importance to you, verification should be obtained. Interested parties are advised to check availability and make an appointment to view before travelling to see a property.
DATA PROTECTION ACT 2018
Please note that all personal information provided by customers wishing to receive information and/or services from the estate agent will be processed by the estate agent, for the purpose of providing services associated with the business of an estate agent and for the additional purposes set out in the privacy policy, copies available on request, but specifically excluding mailings or promotions by a third party. If you do not wish your personal information to be used for any of these purposes, please notify your estate agent.
Directions - Sat Nav: TR6 0AY
What3words: ///showrooms.dollar.clips
Brochures
BROCHURE - PENWARTHA GREEN..pdf- COUNCIL TAXA payment made to your local authority in order to pay for local services like schools, libraries, and refuse collection. The amount you pay depends on the value of the property.Read more about council Tax in our glossary page.
- Band: E
- PARKINGDetails of how and where vehicles can be parked, and any associated costs.Read more about parking in our glossary page.
- Yes
- GARDENA property has access to an outdoor space, which could be private or shared.
- Yes
- ACCESSIBILITYHow a property has been adapted to meet the needs of vulnerable or disabled individuals.Read more about accessibility in our glossary page.
- Ask agent
Penwartha, Perranporth
Add an important place to see how long it'd take to get there from our property listings.
__mins driving to your place
Get an instant, personalised result:
- Show sellers you’re serious
- Secure viewings faster with agents
- No impact on your credit score



Your mortgage
Notes
Staying secure when looking for property
Ensure you're up to date with our latest advice on how to avoid fraud or scams when looking for property online.
Visit our security centre to find out moreDisclaimer - Property reference 31955646. The information displayed about this property comprises a property advertisement. Rightmove.co.uk makes no warranty as to the accuracy or completeness of the advertisement or any linked or associated information, and Rightmove has no control over the content. This property advertisement does not constitute property particulars. The information is provided and maintained by Camel Coastal and Country, Perranporth. Please contact the selling agent or developer directly to obtain any information which may be available under the terms of The Energy Performance of Buildings (Certificates and Inspections) (England and Wales) Regulations 2007 or the Home Report if in relation to a residential property in Scotland.
*This is the average speed from the provider with the fastest broadband package available at this postcode. The average speed displayed is based on the download speeds of at least 50% of customers at peak time (8pm to 10pm). Fibre/cable services at the postcode are subject to availability and may differ between properties within a postcode. Speeds can be affected by a range of technical and environmental factors. The speed at the property may be lower than that listed above. You can check the estimated speed and confirm availability to a property prior to purchasing on the broadband provider's website. Providers may increase charges. The information is provided and maintained by Decision Technologies Limited. **This is indicative only and based on a 2-person household with multiple devices and simultaneous usage. Broadband performance is affected by multiple factors including number of occupants and devices, simultaneous usage, router range etc. For more information speak to your broadband provider.
Map data ©OpenStreetMap contributors.





