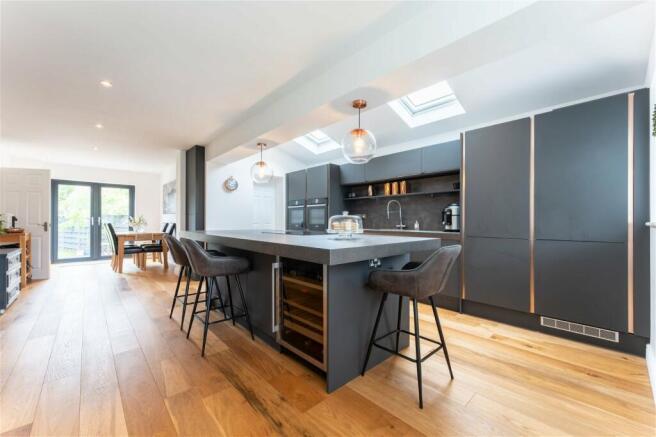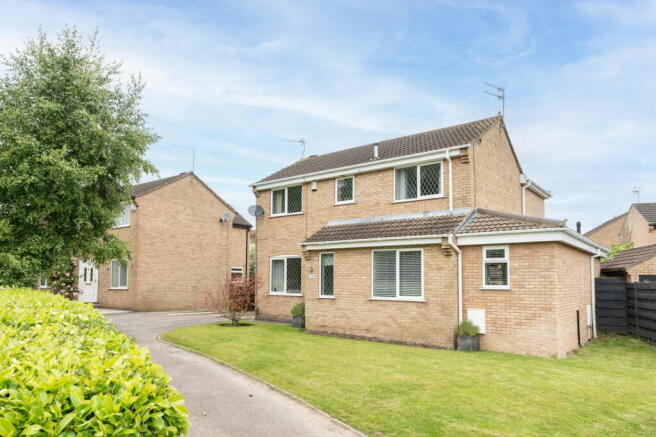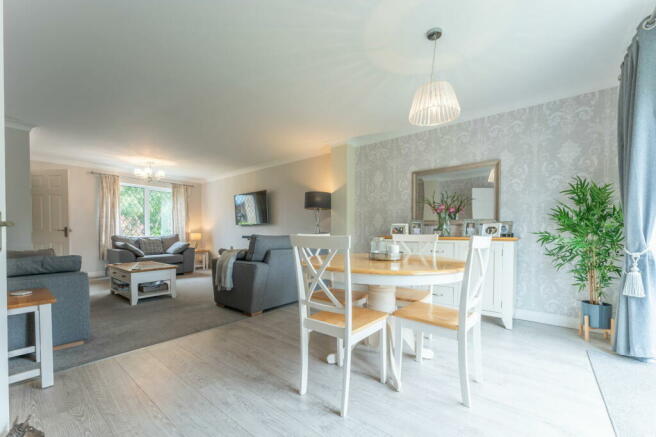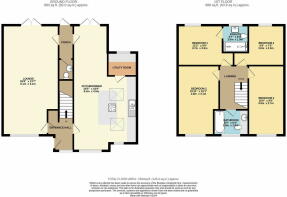Nevis Way, York, YO24 2XF

- PROPERTY TYPE
Detached
- BEDROOMS
4
- BATHROOMS
2
- SIZE
1,564 sq ft
145 sq m
- TENUREDescribes how you own a property. There are different types of tenure - freehold, leasehold, and commonhold.Read more about tenure in our glossary page.
Freehold
Key features
- Please quote HP0386 when requesting further information or to arrange a viewing
- 4 Bedroom Detached Family Home
- Stunning Kitchen Diner With Large Breakfast Island
- Sunny Low Maintence Garden To Rear
- Watch The Video Tour!
- Driveway Parking for Multiple Cars + Garage
- Versatile Living For Modern Family Life
- Move Straight In Condition
- Quiet and Popular Woodthorpe Village Location
Description
Located on a quiet street in the popular village of Woodthorpe, is this extended and beautifully presented 4 bedroom detached property with open plan spaces, a stunning modern kitchen and huge amounts of flexible living accommodation for any growing family. All you need to do is move your furniture straight in. Welcome to Nevis Way.
After walking past the driveway and into the property via the front door, you step into a bright entrance hall, with stepped back stairway and handy storage cupboard for all the coats and shoes. moving to the left, you come across a spacious and light lounge. this space is flooded with natural light from the front and rear windows, with the property's non overlooked position. This is a fantastic amount of ground floor living space, and the room is currently divided into a lounge, come dining space for the perfect early morning coffee spot or somewhere to use as a home office area. The rear of the lounge leads into small hallway, with downstairs w/c, and connects you to both the rear garden via back door, and further ground floor accommodation, where you'll find the heart of the home - the kitchen diner.
The kitchen is the show stopper for this home. Installed in 2021, it includes stylish charcoal base & wall units, complimentary light grey worktops, with a large kitchen island in the middle of the space. Having this island creates further cupboard storage, and holds an integrated wine fridge and induction hob, which sits in the centre. There is further integrated dishwasher, built in double electric oven and integrated tall fridge freezer, as well as stylish copper accents via the overhead lighting, two ceiling Velux' and recessed copper colour unit design. The sellers have also incorporated a useful utility cupboard, with space and plumbing for both washing and drying machines, plus further storage. There is a further area to the rear of this space for another dining table, with double anthracite French patio doors leading out into the garden, and further area to fit a small sofa if so required. It is an ideal entertaining kitchen and where I think most people would spend their time.
To the first floor you will find the property's four bedrooms and family bathroom. The main, second and third bedrooms all easily accommodate double beds and have space for storage, with the rear master bedroom boasts a great size en-suite shower room. The fourth bedroom is a good size single room, and could be used as a work from home office space or walk in wardrobe. There is a modern tiled family bathroom, with three piece bathroom suite and further unit storage under the sink.
At the rear of the property, you will find an enclosed artificial grass garden fenced borders and patio area. The ideal destination for those warm summer evenings with a glass or two of your favourite tipple, or enjoy a BBQ get together - all with low maintenance. There is also a detached single garage which provides further storage. This is a superb family property and it has been designed with modern family life in mind.
MONEY LAUNDERING REGULATIONS; By law, we are required to conduct anti money laundering checks on all intending sellers and purchasers and take this responsibility very seriously. In line with HMRC guidance, our partner, MoveButler, will carry on these checks in a safe and secure way on our behalf. Once an offer has been accepted (stc) MoveButler will send a secure link for the biometric checks to be completed electronically. There is a non-refundable charge of £30 (inclusive of VAT) per person for these checks. The Anti Money Laundering checks must be completed before the memorandum of sale can be sent to solicitors confirming the sale.
Disclaimer:
These details, whilst believed to be accurate are set out as a general outline only for guidance and do not constitute any part of an offer or contract. Intending purchasers should not rely on them as statements of representation of fact, but must satisfy themselves by inspection or otherwise as to their accuracy. No person in this firms employment has the authority to make or give any representation or warranty in respect of the property, or tested the services or any of the equipment or appliances in this property. With this in mind, we would advise all intending purchasers to carry out their own independent survey or reports prior to purchase. All measurements and distances are approximate only and should not be relied upon for the purchase of furnishings or floor coverings. Your home is at risk if you do not keep up repayments on a mortgage or other loan secured on it.
Brochures
Brochure 1- COUNCIL TAXA payment made to your local authority in order to pay for local services like schools, libraries, and refuse collection. The amount you pay depends on the value of the property.Read more about council Tax in our glossary page.
- Band: E
- PARKINGDetails of how and where vehicles can be parked, and any associated costs.Read more about parking in our glossary page.
- Garage,Driveway,Off street
- GARDENA property has access to an outdoor space, which could be private or shared.
- Private garden,Patio
- ACCESSIBILITYHow a property has been adapted to meet the needs of vulnerable or disabled individuals.Read more about accessibility in our glossary page.
- Ask agent
Nevis Way, York, YO24 2XF
Add an important place to see how long it'd take to get there from our property listings.
__mins driving to your place
Get an instant, personalised result:
- Show sellers you’re serious
- Secure viewings faster with agents
- No impact on your credit score
Your mortgage
Notes
Staying secure when looking for property
Ensure you're up to date with our latest advice on how to avoid fraud or scams when looking for property online.
Visit our security centre to find out moreDisclaimer - Property reference S986308. The information displayed about this property comprises a property advertisement. Rightmove.co.uk makes no warranty as to the accuracy or completeness of the advertisement or any linked or associated information, and Rightmove has no control over the content. This property advertisement does not constitute property particulars. The information is provided and maintained by Price Independent Estate Agents, Powered by eXp, York. Please contact the selling agent or developer directly to obtain any information which may be available under the terms of The Energy Performance of Buildings (Certificates and Inspections) (England and Wales) Regulations 2007 or the Home Report if in relation to a residential property in Scotland.
*This is the average speed from the provider with the fastest broadband package available at this postcode. The average speed displayed is based on the download speeds of at least 50% of customers at peak time (8pm to 10pm). Fibre/cable services at the postcode are subject to availability and may differ between properties within a postcode. Speeds can be affected by a range of technical and environmental factors. The speed at the property may be lower than that listed above. You can check the estimated speed and confirm availability to a property prior to purchasing on the broadband provider's website. Providers may increase charges. The information is provided and maintained by Decision Technologies Limited. **This is indicative only and based on a 2-person household with multiple devices and simultaneous usage. Broadband performance is affected by multiple factors including number of occupants and devices, simultaneous usage, router range etc. For more information speak to your broadband provider.
Map data ©OpenStreetMap contributors.




