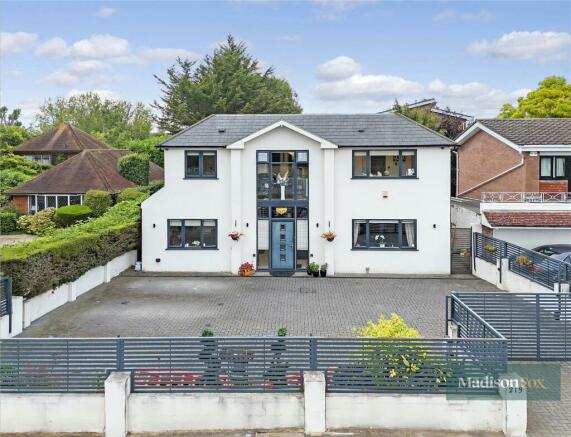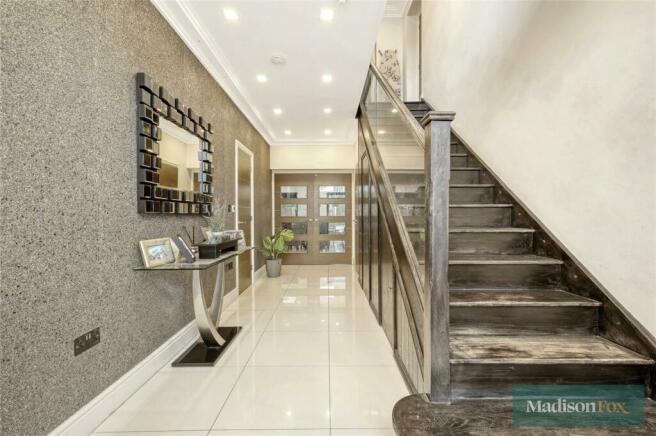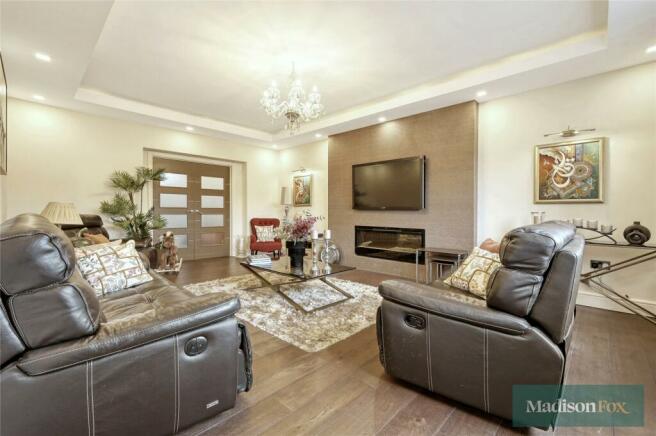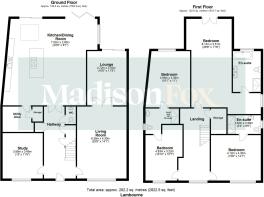
Lambourne Road, Chigwell, Essex, IG7

- PROPERTY TYPE
Detached
- BEDROOMS
4
- BATHROOMS
3
- SIZE
2,880 sq ft
268 sq m
- TENUREDescribes how you own a property. There are different types of tenure - freehold, leasehold, and commonhold.Read more about tenure in our glossary page.
Freehold
Key features
- A spacious and stunning four double bedroom detached family home,
- Spanning over 2,800 sq. ft. of living space, including a bespoke fitted kitchen with a breakfast and sitting area, designed for modern family living.
- Features a generously sized lounge, a formal dining room, a fitted study, and a unique aromatic kitchen/utility room.
- The princable bedroom includes fitted wardrobes, a luxurious en-suite bathroom, and a charming Juliet balcony.
- Bedroom two is complete with fitted wardrobes and a sleek, modern en-suite shower room.
- Bedrooms three and four also feature fitted wardrobes and share a convenient Jack & Jill en-suite.
- The rear garden is beautifully maintained with a paved patio, lush lawn, and mature shrubs along the borders—perfect for outdoor relaxation.
- A large driveway with secure electric gates, situated close to a park and within easy reach of the Central Line for seamless commuting.
Description
The home further boasts a generous lounge, a formal dining room, a private study, and a guest cloakroom, all of which cater beautifully to the demands of modern living.
As you ascend to the first floor, you are greeted by a stunning principal suite, exquisitely proportioned with fitted wardrobes, a luxurious en-suite bathroom, and a charming Juliet balcony, offering a peaceful retreat for morning reflections. The second bedroom also features fitted wardrobes and a stylish en-suite shower room, while bedrooms three and four are equally well-appointed with fitted wardrobes and share a practical Jack-and-Jill en-suite bathroom.
Built approximately six years ago, this modern family home epitomizes contemporary design, finished to the highest standards. It features zoned underfloor heating throughout, bi-fold doors with electric blinds, and an impressive influx of natural light, thanks to the grand tall windows that illuminate both the landing and hallway. The bespoke kitchen is a culinary masterpiece, complete with premium appliances and complemented by a separate aromatic kitchen, designed for those more fragrant and exotic dishes.
This property offers the ultimate blend of luxury and functionality, providing a warm and welcoming space for family life. Viewing is essential to truly appreciate the beauty and sophistication of this home.
Lambourne Road in Chigwell is a highly sought-after residential area that offers a harmonious blend of suburban tranquillity and excellent accessibility. Nestled in a picturesque setting, the road benefits from a peaceful atmosphere while still being well-connected to key amenities. Grange Hill Station, on the Central Line, is just a short drive away, offering convenient access to central London and beyond, making it ideal for commuters. For those who prefer road travel, the M11 and M25 motorways are easily reachable, ensuring smooth connections to major cities and airports, including Stansted.
The area is also well-serviced by a variety of local shops, supermarkets, and boutique stores in nearby Chigwell Village and Loughton High Road, providing a great selection for everyday needs and leisure shopping. Lambourne Road is particularly desirable for families due to its proximity to well-regarded schools, including Chigwell School and West Hatch High School. With several beautiful parks and open green spaces nearby, including Hainault Forest and Chigwell Golf Club, the location offers an idyllic balance of nature and convenience, making it one of the most attractive areas in Chigwell to call home.
**GUIDE PRICE £1,500,000 - £1,600,000**
Freehold
Please note that the information stated in regard to this property does not establish an offer or contract, neither will it be considered as representations. It is in the responsibility and obligation of all interested parties to confirm exactitude and your solicitor must check tenure and all lease information, fixtures and fittings, and any planning/building regulations where the property has been extended/converted. All measurements and dimensions are estimated and noted exclusively for guidance purposes as floor plans are not to scale and their exactness cannot be confirmed. Reference to appliances and/or facilities does not imply that they are necessarily operational or functioning for the purpose.
- COUNCIL TAXA payment made to your local authority in order to pay for local services like schools, libraries, and refuse collection. The amount you pay depends on the value of the property.Read more about council Tax in our glossary page.
- Band: G
- PARKINGDetails of how and where vehicles can be parked, and any associated costs.Read more about parking in our glossary page.
- Yes
- GARDENA property has access to an outdoor space, which could be private or shared.
- Yes
- ACCESSIBILITYHow a property has been adapted to meet the needs of vulnerable or disabled individuals.Read more about accessibility in our glossary page.
- Ask agent
Lambourne Road, Chigwell, Essex, IG7
Add an important place to see how long it'd take to get there from our property listings.
__mins driving to your place
Get an instant, personalised result:
- Show sellers you’re serious
- Secure viewings faster with agents
- No impact on your credit score
Your mortgage
Notes
Staying secure when looking for property
Ensure you're up to date with our latest advice on how to avoid fraud or scams when looking for property online.
Visit our security centre to find out moreDisclaimer - Property reference CHW240354. The information displayed about this property comprises a property advertisement. Rightmove.co.uk makes no warranty as to the accuracy or completeness of the advertisement or any linked or associated information, and Rightmove has no control over the content. This property advertisement does not constitute property particulars. The information is provided and maintained by Madison Fox, Chigwell. Please contact the selling agent or developer directly to obtain any information which may be available under the terms of The Energy Performance of Buildings (Certificates and Inspections) (England and Wales) Regulations 2007 or the Home Report if in relation to a residential property in Scotland.
*This is the average speed from the provider with the fastest broadband package available at this postcode. The average speed displayed is based on the download speeds of at least 50% of customers at peak time (8pm to 10pm). Fibre/cable services at the postcode are subject to availability and may differ between properties within a postcode. Speeds can be affected by a range of technical and environmental factors. The speed at the property may be lower than that listed above. You can check the estimated speed and confirm availability to a property prior to purchasing on the broadband provider's website. Providers may increase charges. The information is provided and maintained by Decision Technologies Limited. **This is indicative only and based on a 2-person household with multiple devices and simultaneous usage. Broadband performance is affected by multiple factors including number of occupants and devices, simultaneous usage, router range etc. For more information speak to your broadband provider.
Map data ©OpenStreetMap contributors.





