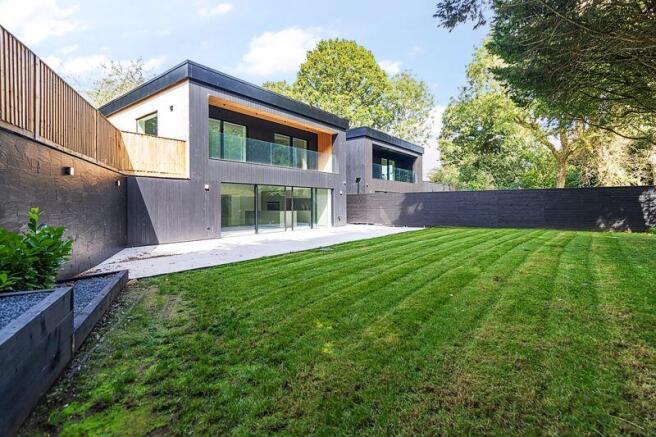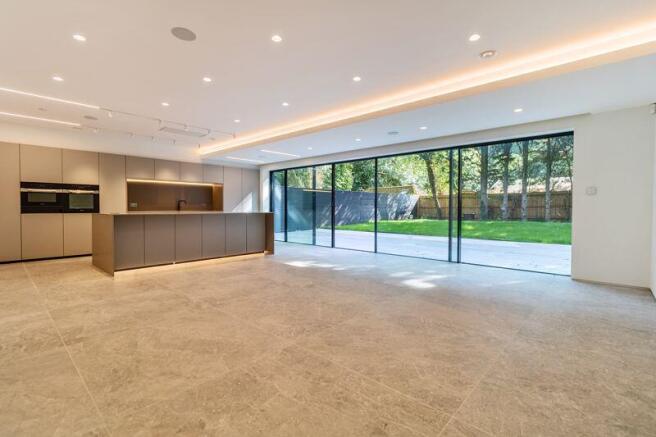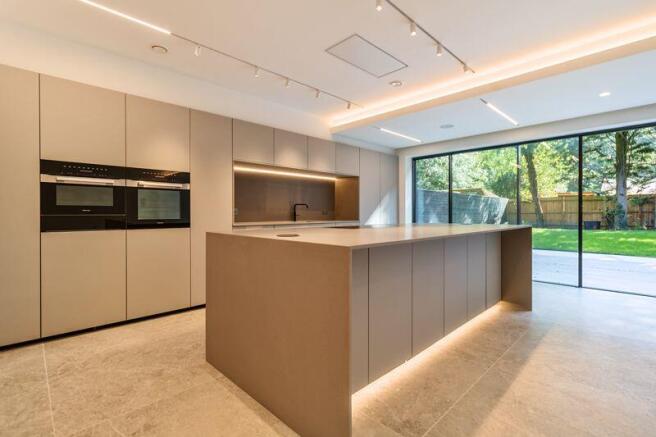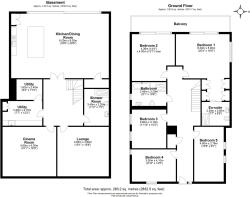
Fairydell Close, Kings Langley

- PROPERTY TYPE
Detached
- BEDROOMS
5
- BATHROOMS
3
- SIZE
Ask agent
- TENUREDescribes how you own a property. There are different types of tenure - freehold, leasehold, and commonhold.Read more about tenure in our glossary page.
Freehold
Key features
- Chain Free
- Five Bedroom Detached
- Bespoke Eco Home
- Air Source Heat Pump
- Cinema Room
- Terrace/Balcony
- Easy Access to M25/A41 & M1
- Freehold
- Council Tax Band G
- EPC - A
Description
The scene is instantly set as you enter through the oversized urban front entrance door into the grand hallway where you can gain access to the principal bedroom with Lusso en-suite.
There are four further double bedrooms and a luxuriously appointed Lusso family bathroom. The principal bedroom and bedroom one benefit from a spacious exterior balcony granting impressive views of the surrounding countryside with a clear, toughened glass balustrade.
The exquisite floating staircase with glass blustrade leads to the basement area where the frameless, bespoke doorways promote a spacious flow. Here you can enter the magnificent Schrueller commissioned kitchen/diner and family room as well as a fully functional utility room, a shower room with WC, and a secondary, spacious reception room.
This ECO build boasts an extremely high spec and has been specifically designed and built from the ground up with ICF structure, giving it an instant double thickness of insulation with built in thermal protection that can easily achieve U-values as low as 0.11 W/m2K (compared to the standard Building Regs upper limit of 0.30 W/m2K). This provides good heat retention resulting in minimal energy bills.
The garden and the shared landscaped areas back onto open countryside and have been thoughtfully considered and landscape designed to ensure that every material selection, unique detail, and final finishes are all perfectly matched to flow through beautifully, creating one of the most wonderful of places to live.This property is unique, with style and distinguishing character and accent features.
Internal and External Finishes:1. Front DoorPremium security and contemporary designed, aluminium oversized front door.
2. Kitchen/Utility• Custom designed Schrueller kitchen with soft closing cabinetry and drawer units. Quartz worktops, Miele appliances, Quooker hot tap.• Ultra modern utility with Samsung washing machine and tumble dryer. Quartz worktops.
3. Bathroom/En-suite/Shower Room• Lusso sanitary wear.• Electric heated towel rail.• Vanity units to Master Ensuite and Family Bathroom.• Mirror cabinets with integral shaver point and additional shaver points under sink unit.• Slimline shower trays throughout.
4. Flooring• PORCELANOSA tiles to floor in kitchen/living/dining area, hallways, utility room and all bathrooms.• Carpets in all bedrooms and reception rooms 1 and 2.
5. Internal Finishes• InfiniGlide sliding doors to Master Bedroom, Bedroom One and kitchen living/diner.• Steel and glass staircase with wooden treads. Toughened glass balustrade.• Bespoke fitted wardrobes to Master Bedroom and Bedroom One.
6. Plumbing• Diakin Altherma Hybrid Air Source heat pump heating system.• Ambiente wet underfloor heating throughout the property with manifolds on each floor. HeatMiser smart control WIFI connected wall thermostats in each room.• Provision for pipework to Master Bedroom, Reception Room One and Kitchen/Living/Diner for air conditioning system.• MVHR airflow system throughout.• 300L unvented indirect hot water cylinder.• Powertank Slimline 300L cold water booster tank.• Calmag water softener.• External water tap to the side of the property and separate tap to the garden.• App friendly, WiFi controlled sprinkler system to the rear garden.
7. Electrical Internal• Trimless LED downlights.• Bespoke lighting design throughout the property.• Electric blinds to principal bedroom, bedroom one and kitchen/living/diner.• Teletask automated lighting with app and voice control system Smoke detectors.• Alarm panels.• Intercom system to ground and basement levels.• Heat/Smoke detector to building control requirements.
8. Electrical External• Stylish contemporary, bespoke lighting design.• Electric vehicle charging station.
9. Audio Visual• Digital TV aerial and DAB aerial and pre wired for Sky Q.• All TV points Digital TV ready with living room TV also Sky Q ready.• Wired with the option for all media equipment to be located in the AV cupboard.• Each TV point includes 3 x cat6 points and 1 x coax point.• Ceiling speakers throughout.• 5.1 speaker system with in-wall sub-woofer in Reception Room One
10. Alarm System and security• NSI approved wired alarm system with smart control and option to externally monitor the security system.• CCTV throughout with option to externally monitor the security system.
11. Solar Panels• 25 black Solarwatt PV Panels in roof mounted modules, each with an output of 405KW p/h. The estimated output of the PV system is 8961 KWH of electricity per annum.• Provisionally wired for battery storage unit for use in conjunction with the Solar PV.
12. Off-Grid Energy• The property is estimated to be 75% off-grid renewable energy with the systems installed and ICF structure giving it an instant double thickness of insulation with built in thermal protection, this easily achieves U-values as low as 0.11 W/m2K (compared to the standard Building Regs upper limit of 0.30 W/m2K). This provides good heat retention resulting in minimal energy bills.
13. External Finishes• Sedum roof.• Charred larch cladding• Black aluminum windows with secure by design locking mechanism.
14. Landscaping• Hard and soft landscaping to front garden. Patio and garden laid to lawn rear garden.• 4 dedicated car parking spaces.
The Local AreaChipperfield benefits from two village shops plus post office, coffee shop, three pubs and a popular village school.The village is surrounded by open countryside, yet is convenient for wider facilities including a delicatessen in nearby Kings Langley, Chorleywood and Rickmansworth which offer a variety of shops, restaurants and supermarkets. The locality has highly regarded state and private schools.The M25 J.20 is 3.4 miles away. Hemel Hempstead station for Main Line trains to Euston is 2.1 miles away. Metropolitan and Chiltern Line services are available from Chorleywood and Rickmansworth.Local footpaths provide a variety of wonderful walks.Watford: 8 milesHemel Hempstead: 4.8 milesLuton Airport: 15 milesHeathrow Airport: 24 miles Please get in touch with Scott to book a viewing or for more information.
**Disclaimer: Important Notice to Prospective Buyers**
All information provided in this listing has been gathered from sources believed to be reliable, but we cannot warrant its accuracy or completeness. We strongly advise prospective purchasers to carry out their own independent verification of all details. It is recommended that you conduct your own enquiries, inspections, and seek appropriate legal representation prior to proceeding with any purchase.
This notice is in accordance with the guidelines set forth by The Property Ombudsman.
Brochures
Full Details- COUNCIL TAXA payment made to your local authority in order to pay for local services like schools, libraries, and refuse collection. The amount you pay depends on the value of the property.Read more about council Tax in our glossary page.
- Band: G
- PARKINGDetails of how and where vehicles can be parked, and any associated costs.Read more about parking in our glossary page.
- Yes
- GARDENA property has access to an outdoor space, which could be private or shared.
- Yes
- ACCESSIBILITYHow a property has been adapted to meet the needs of vulnerable or disabled individuals.Read more about accessibility in our glossary page.
- Ask agent
Fairydell Close, Kings Langley
Add an important place to see how long it'd take to get there from our property listings.
__mins driving to your place
Get an instant, personalised result:
- Show sellers you’re serious
- Secure viewings faster with agents
- No impact on your credit score
Your mortgage
Notes
Staying secure when looking for property
Ensure you're up to date with our latest advice on how to avoid fraud or scams when looking for property online.
Visit our security centre to find out moreDisclaimer - Property reference 12484237. The information displayed about this property comprises a property advertisement. Rightmove.co.uk makes no warranty as to the accuracy or completeness of the advertisement or any linked or associated information, and Rightmove has no control over the content. This property advertisement does not constitute property particulars. The information is provided and maintained by Deakin-White, St Albans. Please contact the selling agent or developer directly to obtain any information which may be available under the terms of The Energy Performance of Buildings (Certificates and Inspections) (England and Wales) Regulations 2007 or the Home Report if in relation to a residential property in Scotland.
*This is the average speed from the provider with the fastest broadband package available at this postcode. The average speed displayed is based on the download speeds of at least 50% of customers at peak time (8pm to 10pm). Fibre/cable services at the postcode are subject to availability and may differ between properties within a postcode. Speeds can be affected by a range of technical and environmental factors. The speed at the property may be lower than that listed above. You can check the estimated speed and confirm availability to a property prior to purchasing on the broadband provider's website. Providers may increase charges. The information is provided and maintained by Decision Technologies Limited. **This is indicative only and based on a 2-person household with multiple devices and simultaneous usage. Broadband performance is affected by multiple factors including number of occupants and devices, simultaneous usage, router range etc. For more information speak to your broadband provider.
Map data ©OpenStreetMap contributors.





