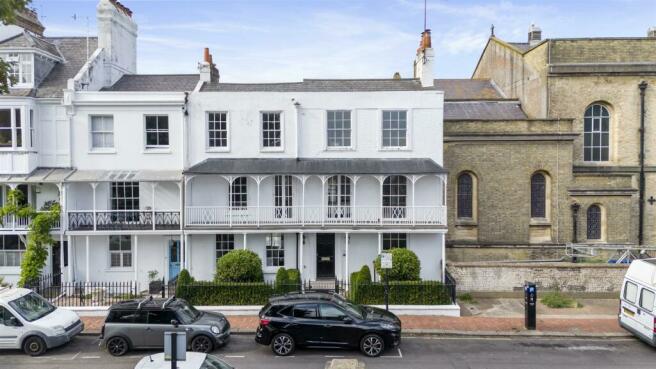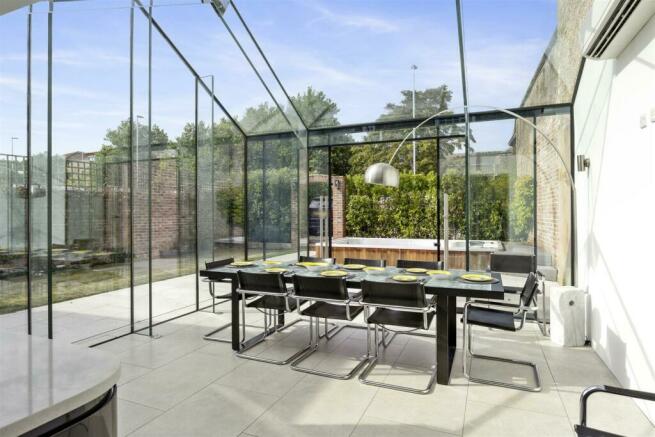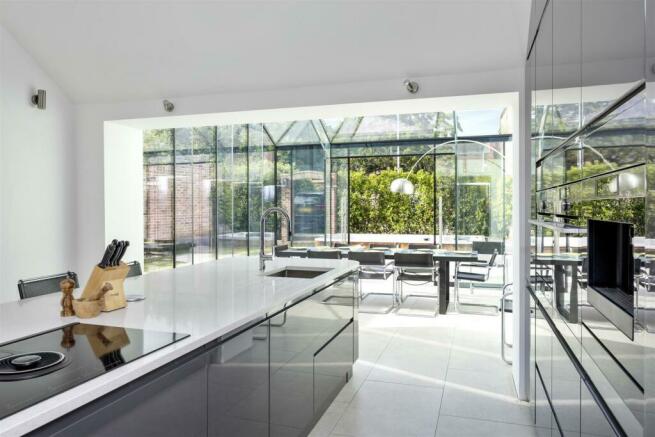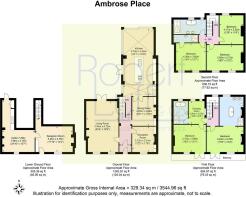
Ambrose Place, Worthing
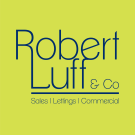
- PROPERTY TYPE
House
- BEDROOMS
5
- BATHROOMS
4
- SIZE
Ask agent
- TENUREDescribes how you own a property. There are different types of tenure - freehold, leasehold, and commonhold.Read more about tenure in our glossary page.
Freehold
Key features
- Grade II Listed Home
- Five Double Bedrooms
- Luxury Bespoke Orangery
- Ground Level Resistance Swim Spa
- Three Luxurious En-Suites
- 3,665 SqFt
- Private Gated Parking
- CHAIN FREE
- Council Tax Band - G
- EPC Rating - E
Description
This Grade II listed Regency Townhouse is situated in the heart of Worthing, close to town centre shops, schools, parks, bus routes, the mainline station, and Worthing's popular seafront and promenade.
Originally The Old Rectory, two houses converted into one offers immaculate hospitality on four floors with the internal space measuring at 3665sqft.
On the lower ground floor we have a spacious reception room with a feature brick-built fireplace and a cellar/utility room with stairs leading to the rear garden.
On the first and second floor there are five double bedrooms, with three benefiting from immaculately finished en-suites. There is also a dressing room. and a family bathroom.
The ground floor provides a living room, drawing room, a formal dining room, and a modern extended kitchen with a glass roof, this leads on to a breathtaking Luxury Bespoke Orangery.
Other benefits include a rear garden with a ground level resistance swim spa/hot tub, off-road parking to the rear for multiple vehicles, air conditioning in multiple rooms with the option for an additional two coolers to be added, and being CHAIN FREE.
Entrance Lobby - Original tiled floor. Coving. Dado rail. Decorative ceiling. Leading to internal part glass door to:
Hallway - Traditional tiled flooring. Traditional style radiator. Dado rail. Original coving. Decorative ceiling. Picture lights. HIVE Smart thermostat. Archway leading to stairs and kitchen. Tiled stairs leading to the basement rooms.
Drawing Room - 3.71m x 3.52m (12'2" x 11'6") - Traditional style radiator. Coving. Picture rails. Feature fireplace with a period style surround. Original sash windows with original shutters. Decorative ceiling. Granite threshold. Integrated recess storage cupboards.
Living Room - 7.42 x 4.74 (24'4" x 15'6") - Traditional radiators. Decorative ceiling. Coving. Original sash windows. Sandstone fireplace with granite surround and hearth. Picture lights. Double French doors leading to rear garden. Archway leading to:
Dining Room - 4.28 x 3.48 (14'0" x 11'5") - Decorative ceiling. Tiled floor. Integrated recess storage cupboards. Sandstone fireplace with granite surround and hearth. Granite threshold. French doors leading to:
Kitchen/Diner - 9.84 x 4.82 (32'3" x 15'9") - Glass ceilings and walls. Vaulted ceiling. Wash basin with Quooker hot, cold and carbonated mixer tap. Wall mounted functional down lights. Tiled floor. French doors to rear garden. HIVE Smart thermostat. Underfloor heating. Multiple soft closing drawer, wall and base units. Quartz worktops and splashbacks. Island with breakfast bar, wine fridges and an integrated AEG downdraft induction combo hob. Integrated Franke basin and drainer with Franke mixer tap. Integrated AEG dishwasher. Integrated fridge/freezer. Integrated AEG double ovens with heating drawer. Integrated AEG coffee dispenser. Bin cupboard.
Luxury Pitched Bespoke Orangery - Air conditioning unit. Floor-lights. Glass double sliding doors to the rear garden.
Basement Lounge - 5.43 x 3.77 (17'9" x 12'4") - Tiled floor. Air conditioning. Exposed brick fireplace. Spotlights. Integrated storage cupboards with shelving. Private front door. Sash window. Traditional style radiator. Door leading to:
Reception/Utility Room - 4.68 x 3.20 (15'4" x 10'5") - Reception Area
Tiled floor. Traditional style radiator. Air conditioning unit. Spotlights. Sash window.
Utility Area
Butlers sink. Washing machine and tumble dryer. Cupboards. Solid oak worktops. Door to stairway leading to the rear garden.
Landing - Sash window. Dado rail. Traditional style radiator.
Master Bedroom - 5.40 max x 4.08 max (17'8" max x 13'4" max) - Decorative ceiling. Traditional style radiator. Picture rail. Cast iron fireplace with granite hearth. Sash window with original shutters. French doors with original shutters leading to a spacious south facing balcony. Opening leading to:
En-Suite - 4.24 x 3.48 (13'10" x 11'5") - Freestanding reconstituted stone bath with freestanding floor mounted mixer tap and shower attachment. Walk-in shower with sunken tray, wall mounted electronic thermostatic shower control, multi-functional shower attachment, and ceiling mounted rainfall shower. Decorative ceiling. Picture rail. Spotlights. Sash bay window with original shutters. Part tiled floor. His and hers wall mounted wash hand basins. Touch sensitive illuminated wall mounted mirrored cabinet with shaving point. Traditional heated towel rail. Low level flush WC. Cast iron fireplace with granite hearth. Part tiled walls. Extractor point.
Bedroom Two - 4.70 x 3.99 (15'5" x 13'1") - Traditional style radiator. Sash windows. French doors leading to a spacious south facing balcony.
Study/Dressing Room - 3.25 x 2.31 (10'7" x 7'6") - Traditional style radiator. Sash windows. Spotlights. Door to:
En-Suite - Tiled floor. Walk-in shower with sunken tray, wall mounted electronic thermostatic shower control, multi-functional shower attachment, and ceiling mounted rainfall shower. Freestanding reconstituted stone bath with freestanding floor mounted mixer tap and shower attachment. Wall mounted basin with mixer tap. Touch sensitive illuminated mirrored cabinet with shaver point. Tiled splashback. Extractor point. Traditional heated towel rail. Spotlights. Low level flush WC.
Upper Landing - Sash window. Dado rail. Traditional style radiator. Loft hatches.
Bedroom Three - 4.37 x 3.87 (14'4" x 12'8") - Traditional style radiator. Dual aspect sash windows. Door to:
En-Suite - Tiled floor. Walk-in shower with sunken tray, wall mounted electronic thermostatic shower control, multi-functional shower attachment, and ceiling mounted rainfall shower. Wall mounted basin with mixer tap. Touch sensitive illuminated mirrored cabinet with shaver point. Tiled splashback. Extractor point. Traditional heated towel rail. Spotlights. Low level flush WC.
Bedroom Four - 5.50 x 3.77 (18'0" x 12'4") - Traditional style radiator. Dual aspect sash windows.
Bedroom Five - 4.17 x 3.51 (13'8" x 11'6") - Sash window. Traditional style radiator.
Bathroom - 4.59 x 2.05 (15'0" x 6'8") - Freestanding reconstituted stone bath with freestanding floor mounted mixer tap and shower attachment. Walk-in shower with sunken tray, wall mounted electronic thermostatic shower control, multi-functional shower attachment, ceiling mounted rainfall shower, and a tylohelo steam/sauna control. Wall mounted basin with mixer tap. Tiled splashback. Tiled floor. Extractor point. Traditional heated towel rail. Spotlights. Low level flush WC.
Rear Garden - Tiled floor. Lawned area. Ground level resistance swim spa/hot tub. Mature bushes and plants. Brick built archway leading to rear parking with pebble shingle driveway and electronic solid oak doors. Stairs leading to basement rooms and air conditioning mains unit. Rear gated access.
Brochures
Ambrose Place, WorthingDrone Video- COUNCIL TAXA payment made to your local authority in order to pay for local services like schools, libraries, and refuse collection. The amount you pay depends on the value of the property.Read more about council Tax in our glossary page.
- Ask agent
- PARKINGDetails of how and where vehicles can be parked, and any associated costs.Read more about parking in our glossary page.
- Yes
- GARDENA property has access to an outdoor space, which could be private or shared.
- Yes
- ACCESSIBILITYHow a property has been adapted to meet the needs of vulnerable or disabled individuals.Read more about accessibility in our glossary page.
- Ask agent
Ambrose Place, Worthing
Add your favourite places to see how long it takes you to get there.
__mins driving to your place
Nobody knows the local market like us! We have been helping people move for decades and with the help of experience and tech we know exactly how the market is performing, town by town, street by street. We have a partner in every office and staff who are from the area and love to help people get moved.
Your mortgage
Notes
Staying secure when looking for property
Ensure you're up to date with our latest advice on how to avoid fraud or scams when looking for property online.
Visit our security centre to find out moreDisclaimer - Property reference 33343946. The information displayed about this property comprises a property advertisement. Rightmove.co.uk makes no warranty as to the accuracy or completeness of the advertisement or any linked or associated information, and Rightmove has no control over the content. This property advertisement does not constitute property particulars. The information is provided and maintained by Robert Luff & Co, Worthing. Please contact the selling agent or developer directly to obtain any information which may be available under the terms of The Energy Performance of Buildings (Certificates and Inspections) (England and Wales) Regulations 2007 or the Home Report if in relation to a residential property in Scotland.
*This is the average speed from the provider with the fastest broadband package available at this postcode. The average speed displayed is based on the download speeds of at least 50% of customers at peak time (8pm to 10pm). Fibre/cable services at the postcode are subject to availability and may differ between properties within a postcode. Speeds can be affected by a range of technical and environmental factors. The speed at the property may be lower than that listed above. You can check the estimated speed and confirm availability to a property prior to purchasing on the broadband provider's website. Providers may increase charges. The information is provided and maintained by Decision Technologies Limited. **This is indicative only and based on a 2-person household with multiple devices and simultaneous usage. Broadband performance is affected by multiple factors including number of occupants and devices, simultaneous usage, router range etc. For more information speak to your broadband provider.
Map data ©OpenStreetMap contributors.
