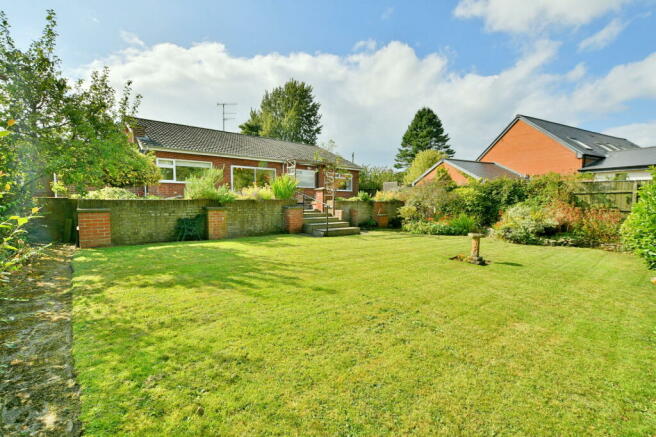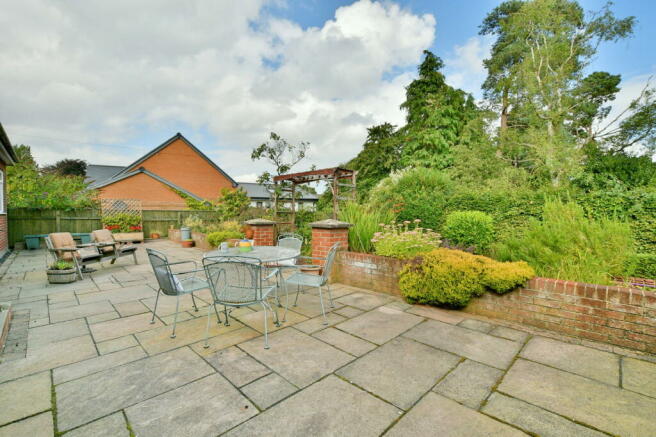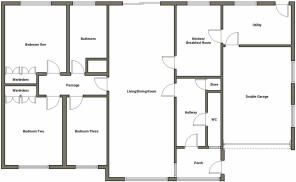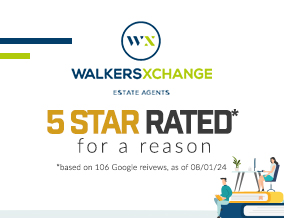
Whaggs Lane, Whickham

- PROPERTY TYPE
Detached Bungalow
- BEDROOMS
3
- BATHROOMS
1
- SIZE
Ask agent
- TENUREDescribes how you own a property. There are different types of tenure - freehold, leasehold, and commonhold.Read more about tenure in our glossary page.
Freehold
Key features
- Sought after postcode close to an abundance of amenities
- Close to open countryside
- Spacious accommodation
- Guest cloakroom
- Open plan designed living and dining room
- Three double bedrooms
- Double garage
- Impressive secluded rear garden
- Large terrace with patio
- Vacant possession / Price reflects updating required
Description
Inviting offers between £425,000 and £450,000 for this larger style three-bedroom detached home, located on the highly desirable Whaggs Lane in Whickham. This exceptional property boasts a spacious and thoughtfully designed layout, offering comfortable living spaces for the whole family, all on one level. You are greeted by a welcoming entrance hall, leading to a generous open plan designed living/dining room. A convenient guest WC adds to the practicality when entertaining. Not to be missed are the extensive gardens with terrace. A perfect opportunity to make this your forever home. Additionally the property would be suitable for development subject to various permissions - upwards and outwards to the garden.
Internal description
Step into the entrance porch, where exposed brickwork combines with floor tiles creating a welcoming entrance to this impressive bungalow.
The spacious hallway has retained an element of character with its original ceiling rose, dado rail, and coving. A discreet guest cloakroom provides convenience, while a storage cupboard ensures a clutter-free space.
The front-facing living room is flooded with natural light thanks to a stunning box bay window boasting leaded panelled glass. The centre focal point is a captivating fireplace with a modern surround with inset living flame gas fire. The open plan design leading to the dining room flows effortlessly. Double doors open from the dining space to reveal an impressive outdoor patio, where the garden unfolds beyond.
Adjacent to the dining room, the kitchen features white high-gloss cabinets reflecting the light, creating a bright and airy ambiance. Generous worktop space combines with wall and base cabinets providing ample storage for all your kitchen essentials. The wood-effect worktop complements with the similar floor covering, creating a sense of continuity throughout the space. The adjacent utility room ensures a streamlined and clutter-free kitchen and minimises washday disruptions. An external door leads to the rear outdoor space long with a practical personnel door into the double garage.
A further internal hall accessed from the living room takes you to the three bedrooms and the family bathroom. There is also access to large loft space that is boarded and insulated providing useful storage. The double bedrooms are decorated in neutral tones with fitted wardrobes providing storage space. The third bedroom has been used as an office however it could be a small double room providing plenty space for freestanding furniture depending on your requirements.
Porch - 2.52m x 1.69m (8'3" x 5'6")
Hallway - 1.76m x 4.22m (5'9" x 13'10")
Cloakroom - 0.84m x 3.24m (2'9" x 10'7")
Living/Dining Room - 10.41m x 3.84m (34'1" x 12'7")
Kitchen - 4.21m x 2.65m (13'9" x 8'8")
Utility Room - 2.29m x 4.05m (7'6" x 13'3")
Bedroom One - 4.6m x 3.59m (15'1" x 11'9")
Bedroom Two - 4.5m x 3.32m (14'9" x 10'10")
Bedroom Three - 3.95m x 2.4m (12'11" x 7'10")
Bathroom - 3.91m x 2.14m (12'9" x 7'0")
Double Garage - 6.49m x 4.11m (21'3" x 13'5")
Externally
Whilst we endeavour to ensure our sales particulars are accurate and reliable, they do not constitute or form part of an offer or any contract and none is to be relied upon as statements of representation or fact. Any services, systems and appliances listed in this specification have not been tested by WalkersXchange therefore we cannot give a guarantee as to their operating ability or efficiency. All measurements have been taken as a guide to prospective buyers only.
- COUNCIL TAXA payment made to your local authority in order to pay for local services like schools, libraries, and refuse collection. The amount you pay depends on the value of the property.Read more about council Tax in our glossary page.
- Band: E
- PARKINGDetails of how and where vehicles can be parked, and any associated costs.Read more about parking in our glossary page.
- Yes
- GARDENA property has access to an outdoor space, which could be private or shared.
- Yes
- ACCESSIBILITYHow a property has been adapted to meet the needs of vulnerable or disabled individuals.Read more about accessibility in our glossary page.
- Ask agent
Whaggs Lane, Whickham
Add an important place to see how long it'd take to get there from our property listings.
__mins driving to your place
About WalkersXchange, Sunniside & the North East
2a Gateshead Road, Sunniside, Newcastle upon Tyne, NE16 5LG.

Your mortgage
Notes
Staying secure when looking for property
Ensure you're up to date with our latest advice on how to avoid fraud or scams when looking for property online.
Visit our security centre to find out moreDisclaimer - Property reference S1062760. The information displayed about this property comprises a property advertisement. Rightmove.co.uk makes no warranty as to the accuracy or completeness of the advertisement or any linked or associated information, and Rightmove has no control over the content. This property advertisement does not constitute property particulars. The information is provided and maintained by WalkersXchange, Sunniside & the North East. Please contact the selling agent or developer directly to obtain any information which may be available under the terms of The Energy Performance of Buildings (Certificates and Inspections) (England and Wales) Regulations 2007 or the Home Report if in relation to a residential property in Scotland.
*This is the average speed from the provider with the fastest broadband package available at this postcode. The average speed displayed is based on the download speeds of at least 50% of customers at peak time (8pm to 10pm). Fibre/cable services at the postcode are subject to availability and may differ between properties within a postcode. Speeds can be affected by a range of technical and environmental factors. The speed at the property may be lower than that listed above. You can check the estimated speed and confirm availability to a property prior to purchasing on the broadband provider's website. Providers may increase charges. The information is provided and maintained by Decision Technologies Limited. **This is indicative only and based on a 2-person household with multiple devices and simultaneous usage. Broadband performance is affected by multiple factors including number of occupants and devices, simultaneous usage, router range etc. For more information speak to your broadband provider.
Map data ©OpenStreetMap contributors.





