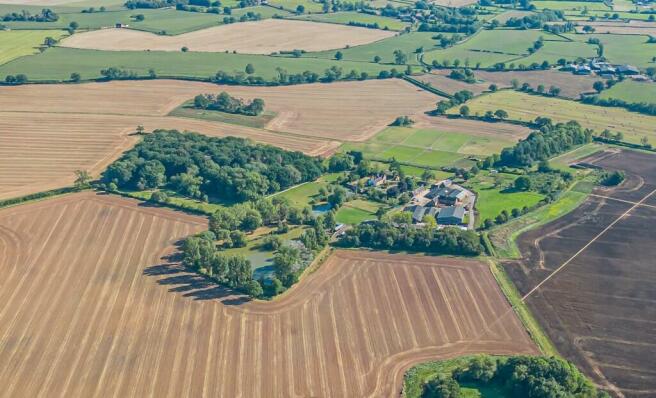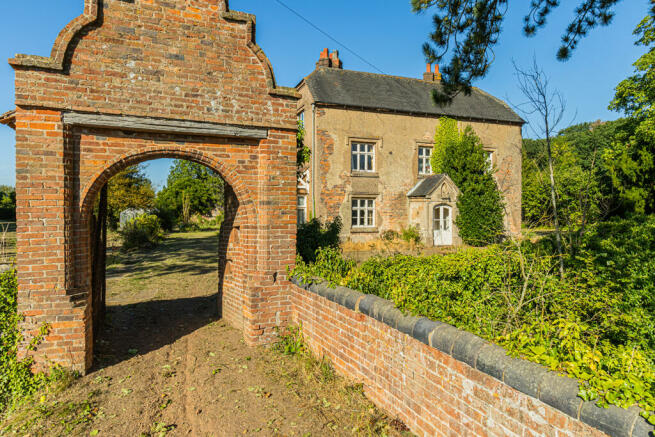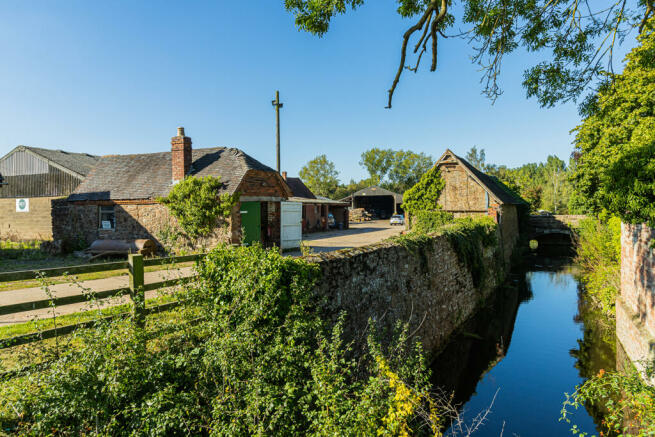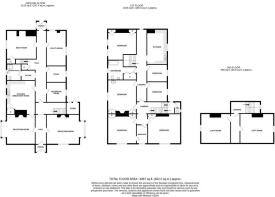LOT 1, Whitacre Hall Grounds And Buildings, Nether Whitacre, Coleshill, Warwickshire, B46 2PD

- PROPERTY TYPE
House
- SIZE
Ask agent
- TENUREDescribes how you own a property. There are different types of tenure - freehold, leasehold, and commonhold.Read more about tenure in our glossary page.
Ask agent
Key features
- The Hall is situated within a Medieval Moat
- Extensive range of traditional brick and tiled buildings and tea room
- Range of modern agricultural buildings
- What3words Location: impaled.races.darts
Description
Extensive range of traditional brick and tiled buildings and tea room
Range of modern agricultural buildings
What3words Location: impaled.races.darts
LOT 1
Whitacre Hall, Grounds & Buildings
The Whitacre Hall residence is situated within the Medieval moat which is a testament to the property's long and fascinating history and its link to Tamworth Castle.
Detailed Description
This captivating small country estate has a rich heritage offering a perfect blend of tranquillity and easy access to local amenities, with Birmingham city centre being approximately 11.5 miles away as the crow flies. Nether Whitacre is also ideally located for access to the motorway network at nearby Coleshill which has the intersection of the M6 & M42.
A mainline railway station can found at Birmingham International (NEC) with the adjoining Birmingham International Airport.
The sale of Whitacre Hall presents an exciting opportunity for those seeking a prestigious historical property with exceptional potential, whether you envisage a grand family home, a luxurious retreat, or an exclusive development (subject to planning permission), this versatile estate offers a wealth of possibilities.
The centre piece of the estate is the impressive Whitacre Hall, which is in need of renovation and modernisation. It is a substantial Hall dating largely from the Seventeenth and Eighteenth Century. There is a rear wing, which is likely to be of Seventeenth Century origin. The property is Grade II listed and is surrounded by a picturesque moat, enhancing its secluded and private nature, offering a rare find of being a tranquil and serene location.
It is complimented by an extensive range of traditional brick and tiled buildings, some of which have been used for equestrian purposes. There are a range of modern buildings, which are let on a commercial basis and an extensive range of modern portal framed buildings, which are currently used for livestock and arable farming purposes.
In the last few years, the vendors have diversified their farming business with the Tea-Room business and access to the farm via country walks.
The Hall itself is a truly exceptional example of a Grade II listed property, steeped in history and set within a breathtaking moat. This rare and remarkable property offers a unique piece of English heritage and charm.
The History of Whitacre Hall:
Evidence has been found of a ceremonial mace head, which was ploughed up at the farm in 1988 and may have been linked to a Stone Age Settlement believed to be located in the nearby village of Hurley.
After the Norman Conquest, the manor of Nether Whitacre was held by the Marmions of Tamworth. After a succession of generations, Whitacre Hall came into the ownership of Henry Cheyney who latterly conveyed it to Lawrence Washington of Sulgrave, Northamptonshire, who was an ancestor of George Washington, the first President of the United States of America.
The Washington family sold the estate to George Villiers who became the High Sheriff of Leicestershire in 1591.George Villiers was the father of another George who was a favourite of King James I and he was given the title of the Duke of Buckingham. George sold Whitacre Hall to the Brabazon family who conveyed the property to Sir Robert King of Boyle Abbey in Roscommon, Ireland in 1631.
Sir Robert's son John resided at the Hall and was a Roundhead during the Civil War, with records showing that the property was used as a garrison at this time.
In 1681, the descendants of the King family conveyed the Hall to Humphrey Jennens of Erdington Hall. Humphrey Jennens was a wealthy Birmingham iron founder, and it was Humphrey's grandson, Charles, who was a patron of the arts and was a friend of George Frideric Handel of Handel's '' Messiah'' fame. It believed that Charles selected elements of ''Messiah'' during the time that he lived at Whitacre Hall and nearby Gopsall Hall.
Over the coming years, the estate changed hands a number of times and in 1887 became the ownership of the Holder family brewing business, which then became part of the Mitchell and Butlers brewing empire.
The estate was eventually purchased by Arthur Lloyd, who was a tenant at the property when the Hall was under the ownership of the Holder family, and it was from the Lloyd family that the present owners being the Pickworth family, purchased the property in 1959.
Overall:
The sale of Whitacre Hall presents a rare opportunity to purchase a piece of English heritage.
This historic small estate boasts the historic Hall which needs some renovation and modernisation. There is an extensive range of modern and traditional buildings which offer a wealth of potential. There is also a tearoom at the property. With its wealth of historic features, the sale of Whitacre Hall gives the opportunity to acquire a significant piece of England's heritage, with its historic features, moated setting and extensive grounds and farmland. Whitacre Hall offers an unparalleled opportunity to create one of Warwickshire's most desirable residences.
Accommodation:
The accommodation at Whitacre Hall can be summarised as follows:
Ground Floor:
Front Porch: - with quarry tiled floor, door leading to inner hallway with quarry tiled floor with six doors leading to the ground floor accommodation.
Boot Room/Utility Room: - 4.85m x 4.66m (max) with historic features including an alcove fireplace and bread oven. Beamed ceiling and quarry tiled floor, plumbing for washing machine, central heating boiler and access to water softener system.
Kitchen:/Breakfast Room: - 4.89m x 4.83m with fitted floor to wall units, gas hob (from a bottled gas source), with 'terrazzo' tiled floor, muti fuel burner with cupboard off and a beamed ceiling.
Reception Room: - 4.86m x 4.66m (excluding bay window) with feature brick fireplace and bay window.
Dining Room: - 5.36m (excluding bay window) x 4.87m (max) with Victorian style cast iron fireplace with marble mantle and picture rail to wall.
Study/Reception Room: - 3.33m x 3.24m with beamed ceiling and a hatch leading to understairs cupboard and access to semi-cellar.
Office One/Study: 3.29m x 2.67m with beamed ceiling and raised concrete floor.
Office Two: 5.37m x 3.23m
First Floor:
Staircase leading to first floor landing with the servant bells being a distinctive feature.
First Floor Lounge: - 5m (max) 4.09m (min) x 4.96m (max) with Victorian style cast iron fireplace and oak panelled cupboards to side.
First Floor Kitchen: - 5.16m x 3.54m with fitted floor and wall units, five ring gas hob and twin ovens with stainless steel sink and mixer tap and drainer.
Bedroom One: - 3.51m x 2.75m
Bedroom Two: - 3.36m x 3.26m
Bathroom: - 4.94m (max) 2.35m (min) x 2.74m (max) 1.11m (min) with large airing cupboard
Bedroom Three (Master Bedroom): - with Victorian style cast iron fireplace, storage cupboard to each side and pedestal wash basin.
Bedroom Four: - - 4.67m x 4.44m with two storage cupboards off
Bedroom Five: - (Storage Room): - 3.07m x 1.8m
Bedroom Six: - 5.36m (max) x 4.9m (max) 4.41m (min) with storage cupboard off
Split level landing leading to separate W.C and staircase to second floor
Second Floor
Room One: - 5.51m x 4.82m (restricted headroom) and beamed ceiling
Room Two: - 5.04m x 4.82m (restricted headroom) with Victorian cast iron fireplace
Outside:
There is access from the garden to an old W.C/Store.
Farm Buildings (verged red):
The Boffey: A small stone built boffey located within the moated grounds of the Hall.
Building One: A range of stone and brick buildings consisting of six stables with a tiled roof
Building Two: A range of loose boxes and stables and Tack Room with brick floor
Building Three: Brick and stone with tiled floor, garage and Tack Room which contained a cast iron fireplace.
Building Four: Two Stables, storage and Carport
Building Five:'' The Threshing Barn'' a substantial brick and tiled building, presently used as a Workshop and for storage.
Building Six: A six-bay grain store with concrete panel and brick sides and box profile sheeting with access via a two-roller shutter door- 90ft x 80ft
Building Seven: Eight bays ''Atcost'' buildings with eight bay lean-tos with part concrete block and York boarding sides: 120ft x 75ft.
Building Eight:Former open silage clamp
Building Nine:Eight bay portal framed livestock building with concrete block and York boarding side - 120ft x 35ft.
Commercial Buildings - (verged blue)
Building A: Portal framed and concrete blocks. Approx 80ft x 50ft
Building B: Five Bay portal framed covered yard with concrete floor - Approx 80ft x 25ft.
Building C: Portal framed building with brick sides with sheeted roof. Approx 80ft 30ft
Building D: Six Bay portal framed yard-90ft x 30ft
Building/Area E: Area of open container storage
.
Tea Room
A brick and timber constructed building with a sheeted roof which comprises of:
Shop/Retail Area: - 4.45m x 4.36m
Kitchen: - 4.37m x 2.82m
Dining Area One: - 9.85m x 5.5m
Dining Area Two: - 9.0m x 4.8m with log burner
To the side of the Tea Room is an extensive timber decking area with views over the adjoining lake.
The Land:
Is classified as both Grade 2 and 3 on the MAFF produced land classification plans.
On the Soilscape Scale, the soil is predominantly classified as ''slightly acid loamy and clayey soil with inputted drainage and some loamy and clayey flood plain soils with a naturally high ground water.
The land has been farmed for a number of years on a predominantly arable rotation, with areas of permanent pasture used for grazing.
Location
Nether Whitacre is also ideally located for access to the motorway network at nearby Coleshill which has the intersection of the M6 & M42.
A mainline railway station can found at Birmingham International (NEC) with the adjoining Birmingham International Airport.
Brochures
Brochure- COUNCIL TAXA payment made to your local authority in order to pay for local services like schools, libraries, and refuse collection. The amount you pay depends on the value of the property.Read more about council Tax in our glossary page.
- Ask agent
- PARKINGDetails of how and where vehicles can be parked, and any associated costs.Read more about parking in our glossary page.
- Yes
- GARDENA property has access to an outdoor space, which could be private or shared.
- Yes
- ACCESSIBILITYHow a property has been adapted to meet the needs of vulnerable or disabled individuals.Read more about accessibility in our glossary page.
- Ask agent
Energy performance certificate - ask agent
LOT 1, Whitacre Hall Grounds And Buildings, Nether Whitacre, Coleshill, Warwickshire, B46 2PD
Add an important place to see how long it'd take to get there from our property listings.
__mins driving to your place
Get an instant, personalised result:
- Show sellers you’re serious
- Secure viewings faster with agents
- No impact on your credit score
Your mortgage
Notes
Staying secure when looking for property
Ensure you're up to date with our latest advice on how to avoid fraud or scams when looking for property online.
Visit our security centre to find out moreDisclaimer - Property reference 444187FH. The information displayed about this property comprises a property advertisement. Rightmove.co.uk makes no warranty as to the accuracy or completeness of the advertisement or any linked or associated information, and Rightmove has no control over the content. This property advertisement does not constitute property particulars. The information is provided and maintained by Brown & Co, Leicester. Please contact the selling agent or developer directly to obtain any information which may be available under the terms of The Energy Performance of Buildings (Certificates and Inspections) (England and Wales) Regulations 2007 or the Home Report if in relation to a residential property in Scotland.
*This is the average speed from the provider with the fastest broadband package available at this postcode. The average speed displayed is based on the download speeds of at least 50% of customers at peak time (8pm to 10pm). Fibre/cable services at the postcode are subject to availability and may differ between properties within a postcode. Speeds can be affected by a range of technical and environmental factors. The speed at the property may be lower than that listed above. You can check the estimated speed and confirm availability to a property prior to purchasing on the broadband provider's website. Providers may increase charges. The information is provided and maintained by Decision Technologies Limited. **This is indicative only and based on a 2-person household with multiple devices and simultaneous usage. Broadband performance is affected by multiple factors including number of occupants and devices, simultaneous usage, router range etc. For more information speak to your broadband provider.
Map data ©OpenStreetMap contributors.




