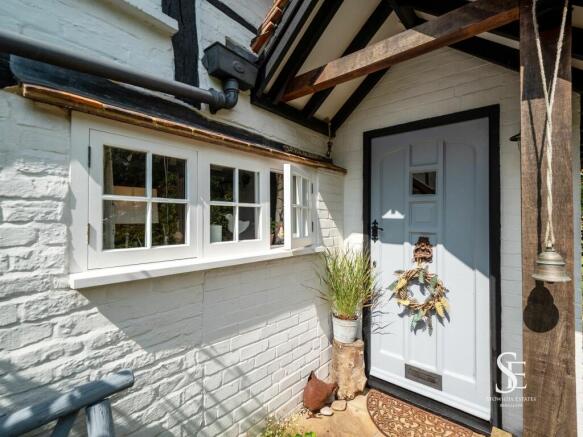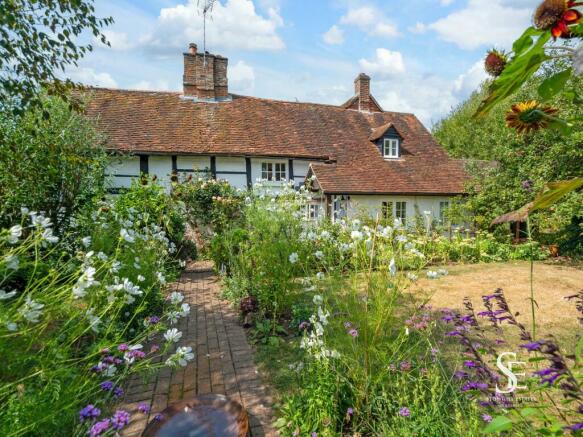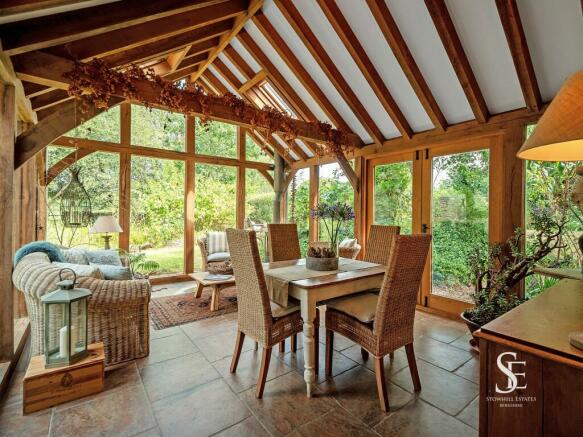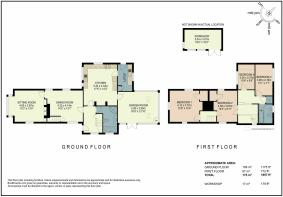
Hungerford Lane, Shurlock Row, RG10

- PROPERTY TYPE
Detached
- BEDROOMS
4
- BATHROOMS
2
- SIZE
1,897 sq ft
176 sq m
- TENUREDescribes how you own a property. There are different types of tenure - freehold, leasehold, and commonhold.Read more about tenure in our glossary page.
Freehold
Key features
- Captivatingly charming Grade II listed 16th Century country cottage
- Extensively renovated, augmented and enhanced for modern living while retaining all the original charm and character
- 1897 sq ft of elegantly chic yet sympathetically classical living space
- Delightful country kitchen and utility room by John Lewis of Hungerford, installed only a few years ago
- Stunning triple-aspect oak-framed garden room with log burner
- 4 characterful bedrooms and 2 tastefully updated bathrooms
- Turn-key condition throughout
- Private and secluded plot of 0.47 acres including an ever-so in-keeping English country garden
- Parking for at least 4 cars
- Semi-rural location on the outskirts of the wonderful village of Shurlock Row with great access to transport links
Description
Contact Tim or Julia from Stowhill Estates Berkshire for more information about this property – 0118-207-3030
A charming character cottage
Some buildings perfectly encapsulate the very essence of a moment in time or a certain style of building. There can be 'little' doubt that Little Diligent is a card-carrying example of one of these. Alluringly pretty with its classic Tudor timber and white-painted brick facade, this Grade II listed 16th Century cottage sits in an idyllic, secluded location, occupying the perfect English country garden plot of just under half an acre.
Enviably handsome, both outside and in
The property is approached via a long, shingle driveway – so long in fact that from the road you could be forgiven for not realising the house is there at all. Tucked away on the edge of the village of Shurlock Row in a small enclave of a handful of properties, yet still totally private in its own right, perfectly insulated from the world outside.
As you make your way along the gravel drive you reach a five-bar gate, and it is on the other side of this that the main parking area exists, capable of housing four cars. By using the driveway approach itself as extended parking, you could easily accommodate a couple more. However, given that this is the point that you first see the property, you could be forgiven for being distracted from practicalities like parking, such is the immediate appeal and character of this magical home.
To the right of the property, a small gate cheerfully invites you towards the entrance and as you make your way along the paved stone path towards the front door with its timber porch, you start to feel an immediate connection with the building.
Space to relax and entertain
As you step through the door into the light-filled hallway with its double height ceiling, the main staircase ascends in front of you with views all the way up to the landing showing off the character features and hinting at things to come.
Straight ahead of you at the end of the hall lies the beautiful country Kitchen. A bespoke design and implementation by John Lewis of Hungerford only 4 years ago – perhaps never has a kitchen suited a property quite so well. Artisan quartz worktops, timeless shaker-style cabinetry, beautiful chunky floor tiles and a clever use of accent colour whilst keeping within a unified palette, this is an extremely elegantly conceived space. Practicality too abounds, with plenty of storage & worktop space as well as an integrated NEFF dishwasher, fridge, oven, grill and induction hob. There’s a classic ceramic split sink while the combination of spotlights and overhead pendant lighting is ideal for both eagerly beavering away on a culinary masterpiece or conjuring a more relaxed mood above a centrally located table. To one side, a converted fireplace provides an excellent recess for furniture as well as another interesting feature, and on the far side of the room is the door to the utility space. This room has been implemented to the same exacting standards as the kitchen and is one of the prettiest utility rooms we have ever seen, helped in no small measure by the stable door out to the garden.
Adjacent to the converted fireplace is a door that leads you into the beautiful oak-framed Garden Room. The triple-aspect expanse of glass and timber connect you wonderfully with the outside, providing uninterrupted views of the garden and local wildlife all year round. To one side a set of French doors open out to the garden for the warmer months and in the far corner is an attractive log burner, perfect for the more ‘traditional’ British climate. Spending time in this room, even when the weather is more inclement with the log burner roaring and the sound of rain on the glass, is quite the dramatic sensory experience.
Back in the hall and through the doorway to the double-aspect Dining Room, the original character of this property is highly apparent, blended perfectly with a more modern-day aesthetic. The beautiful, beamed ceiling coloured a tasteful shade of grey, helps provide an additional feeling of light and space. In one corner of the room is the original staircase taking you upstairs to Bedrooms 1and 2 and in the other corner is a door into the Sitting Room.
The Sitting Room is, perhaps unsurprisingly, every bit as pretty as the rest of the house. Character exudes from the beamed ceilings, a log burner and integrated log store adorn the fireplace below the chunky mantle and a box bay window overlooks the front drive. This is a room that clamours for cosy nights in front of the fire or parlour games at Christmas celebrations.
Heading back through the Dining Room to the hall, directly in front of you is the door to the well-appointed, stylish downstairs Bathroom with both bath and walk-in shower.
A bedtime story
Climbing the staircase in the hall to the spacious split-level landing, the upstairs has a lovely feel thanks to the double-height nature of the space. Turning right you arrive at Bedroom 3, a nice double room overlooking the back garden. Directly opposite is the stylish second Bathroom and next door is Bedroom 4 which also makes the perfect study.
The main access for the other two bedrooms is via the staircase from the Dining Room which takes you to their own landing. However, there is also a “secret” door allowing you to enter Bedroom 2 from the landing outside Bedroom 4 – an absolute winner for children and the young at heart who love a character feature in period properties.
Bedroom 2 is a double-aspect gem of a room with a vaulted ceiling and a built-in cupboard in one corner as well as the aforementioned two possible ways in and out.
Along the landing, Bedroom 1 again benefits from a vaulted ceiling and is triple aspect with a built-in cupboard in one corner. The original Elm floorboards have been beautifully refinished to create a characterful floor, and the twin ceiling light pendants give this room a really cosy feel.
A garden oasis
The garden is an extension of the character of the property. To be found amongst the 0.47 acres are mature fruit trees, a vegetable garden, a beautiful timber greenhouse, a quaint summerhouse, a pond, a sizeable workshop/shed, and plenty of working garden areas, all rounded off by the delightful planting of various flowers and shrubs. Let’s also not forget the Garden Room itself which hunkers down into the space, connecting you with all the outside has to offer.
As with all country cottages, there should always be a surprise or two and this is no exception. To the rear there are views over the neighbouring paddock which further enhances the feeling of space, peace, and tranquillity.
Whilst to one side of the property, just outside the stable door of the Utility, is a very pretty and secluded courtyard – the perfect place for a breakfast bistro table or birdfeeder to be admired from the adjacent Dining Room or Kitchen windows.
Where to go when you need
Milk: Twyford is just under 2.5 miles away, with a range of independent shops and larger supermarkets.
Weekly Shop: Twyford provides an excellent Waitrose, but just a little further afield you’ll easily find a selection of supermarkets from which to choose.
Gym/Fitness: You’re spoilt for choice with country walks on your doorstep. Some of the current owner’s favourites include the Shottesbrooke Park circular through Waltham St Lawrence, or Crazies Hill and Bowsey Hill which provide the perfect backdrops for a stroll and a quick stop at Velolife café for a caffeine fix. For those that enjoy more of a trek, The Chilterns are just the other side of Henley-on-Thames. Gym goers are just a couple of miles from Castle Royle Golf Club and nearby Twyford, both of which will more than cover your needs. Several polo, tennis, cricket, football and rugby clubs surround this area in Twyford, Wargrave, Wokingham, Binfield, Hurst and Maidenhead to name but a few.
Golf: There are several members only and pay-and-play courses near Shurlock Row. Billingbear is the closest just 2 miles away, but you’re not far from Castle Royle, Hennerton, Bird Hills and Sonning, or a little further afield are the world-renowned Wentworth, Sunningdale and The Berkshire.
Dinner/Drinks: The Shurlock Inn is an excellent steak restaurant and pub, just a mile away. Nearby villages Waltham St Lawrence and Hurst have excellent country pubs, such as The Bell and The Castle, both serving good food from seasonal ingredients and providing an excellent selection of real ales. The Beehive in White Waltham maintains an excellent reputation and has lovely views of cricket in summer. In nearby Twyford you’ll find an array of restaurants to suit any mood.
Schools: Less than a mile away is Waltham St Lawrence Primary School with its outstanding rating. The very well-regarded Dolphin School is just a mile away. Knowl Hill CoE, White Waltham CoE Academy, Manor Green, Cox Green and The Piggott are all other local options with good ratings. Regionally there are several excellent independent options, for example Reading Blue Coat in Sonning, The Abbey School in Reading, Queens Anne's School in Caversham, St. George's in Windsor and Wellington College in Crowthorne.
EPC Rating: E
Brochures
Brochure- COUNCIL TAXA payment made to your local authority in order to pay for local services like schools, libraries, and refuse collection. The amount you pay depends on the value of the property.Read more about council Tax in our glossary page.
- Band: G
- LISTED PROPERTYA property designated as being of architectural or historical interest, with additional obligations imposed upon the owner.Read more about listed properties in our glossary page.
- Listed
- PARKINGDetails of how and where vehicles can be parked, and any associated costs.Read more about parking in our glossary page.
- Yes
- GARDENA property has access to an outdoor space, which could be private or shared.
- Private garden
- ACCESSIBILITYHow a property has been adapted to meet the needs of vulnerable or disabled individuals.Read more about accessibility in our glossary page.
- Ask agent
Hungerford Lane, Shurlock Row, RG10
Add an important place to see how long it'd take to get there from our property listings.
__mins driving to your place
Get an instant, personalised result:
- Show sellers you’re serious
- Secure viewings faster with agents
- No impact on your credit score
Your mortgage
Notes
Staying secure when looking for property
Ensure you're up to date with our latest advice on how to avoid fraud or scams when looking for property online.
Visit our security centre to find out moreDisclaimer - Property reference 7ee54acc-83ad-417f-a498-560e908fcffa. The information displayed about this property comprises a property advertisement. Rightmove.co.uk makes no warranty as to the accuracy or completeness of the advertisement or any linked or associated information, and Rightmove has no control over the content. This property advertisement does not constitute property particulars. The information is provided and maintained by Stowhill Estates Ltd, Stowhill Estates Frilford. Please contact the selling agent or developer directly to obtain any information which may be available under the terms of The Energy Performance of Buildings (Certificates and Inspections) (England and Wales) Regulations 2007 or the Home Report if in relation to a residential property in Scotland.
*This is the average speed from the provider with the fastest broadband package available at this postcode. The average speed displayed is based on the download speeds of at least 50% of customers at peak time (8pm to 10pm). Fibre/cable services at the postcode are subject to availability and may differ between properties within a postcode. Speeds can be affected by a range of technical and environmental factors. The speed at the property may be lower than that listed above. You can check the estimated speed and confirm availability to a property prior to purchasing on the broadband provider's website. Providers may increase charges. The information is provided and maintained by Decision Technologies Limited. **This is indicative only and based on a 2-person household with multiple devices and simultaneous usage. Broadband performance is affected by multiple factors including number of occupants and devices, simultaneous usage, router range etc. For more information speak to your broadband provider.
Map data ©OpenStreetMap contributors.





