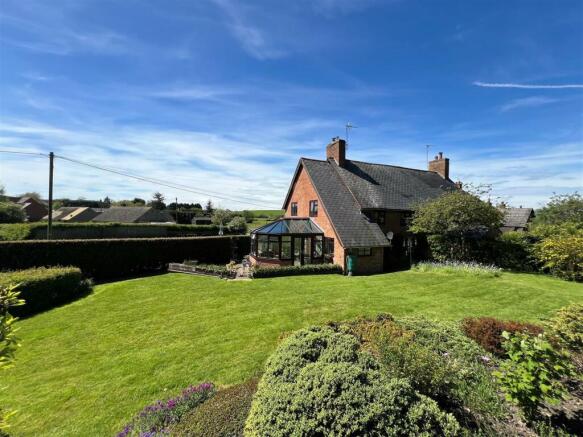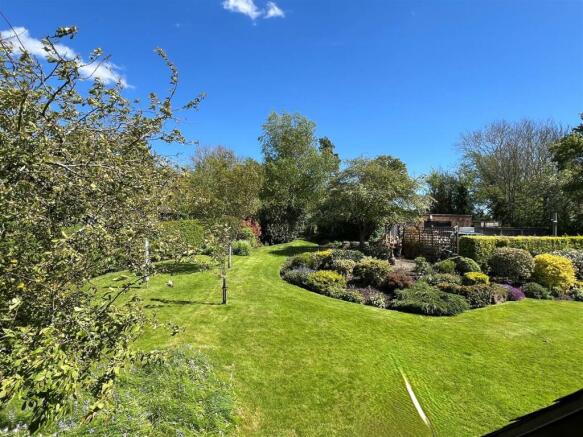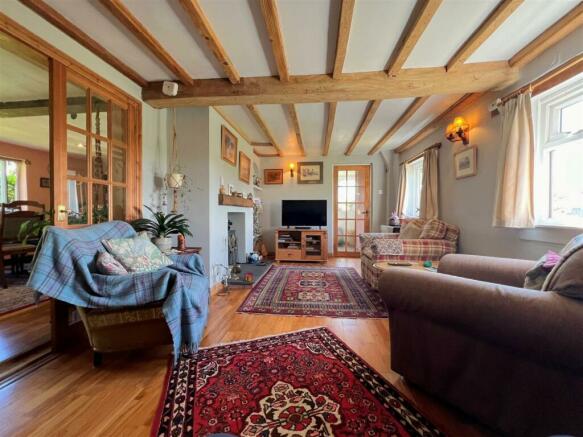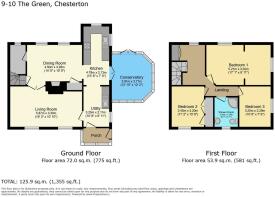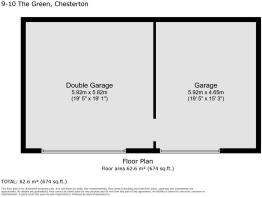The Green, Chesterton, Leamington Spa

- PROPERTY TYPE
Semi-Detached
- BEDROOMS
3
- BATHROOMS
1
- SIZE
1,355 sq ft
126 sq m
- TENUREDescribes how you own a property. There are different types of tenure - freehold, leasehold, and commonhold.Read more about tenure in our glossary page.
Freehold
Key features
- Incredible Country Cottage
- Offering An Incredible Plot of 0.31 Acres
- Three Well Proportioned Bedrooms
- Modern Family Shower Room
- Two Large Reception Rooms & Conservatory
- Modern Fitted Kitchen & Utility
- Beautiful, Landscaped Rear Gardens
- Large Driveway Parking Area & Detached Double Garage & Workshop
- Incredible Countryside Views
- EPC Rating D
Description
Approach - Accessed from the Green via a timber gate opening onto a paved footpath leading to the front door. Or from the driveway parking area via a paved footpath over the dining terrace to the front door.
Porch - Having double glazed windows to the three sides and giving access into the utility portion of the kitchen
Utility - Having ceramic tiled flooring and exposed brickwork with a range of white fronted base mounted units with wood effect worktops over and providing space and plumbing for washing machine and tumble dryer and featuring a countertop mounted ceramic Belfast sink, window offering views to the stunning gardens, with an open arch leading into the kitchen and door leading into the living room.
Kitchen - Accessed from the utility and having further access to the conservatory and dining room, with windows to both side and rear elevations and having a range of integrated wall and base mounted units with contrasting wood effect worktops over, with an inset sink with monobloc tap and a built in electric oven, counter top mounted hob and space for an under counter dishwasher. with ceramic tiling to the floor and all splashback areas.
Living Room - Having access from the utility room and dining room, this generous first reception room has a front facing window enjoying stunning views over the neighbouring farm land, beautiful exposed ceiling timbers and a centrally mounted feature fireplace with log burning stove.
Dining Room - Another large and adaptable reception room, accessible from the kitchen and living room and having stairs leading to the first floor landing, as well as benefitting from a large under stairs storage cupboard and featuring two windows looking out to the the outstanding rear garden. In addition there are exposed ceiling timbers a feature fireplace housing a Rayburn oil fired stove and a further useful storage cupboard.
To The First Floor -
Landing - This large landing area has a rear facing window looking out to the stunning rear garden and boasts a large built in storage wardrobe. This useful space could easily provide room for a study area, play space or even be sectioned off to make a further room. With a corridor leading to all three bedrooms and family shower room.
Bedroom 1 - A large bedroom separated into a sleeping and dressing area and having windows to rear and side elevations offering beautiful views in both directions.
Shower Room - Featuring a modern white suite comprising a low level W.C, vanity unit mounted wash hand basin with under counter storage and an enclosed shower cubicle with sliding glass screen and having an obscured window to the front elevation.
Bedroom 2 - Another generous double bedroom this time offer a large solid wood fronted built in storage wardrobe and a front facing window overlooking the adjoining farmland.
Bedroom 3 - The final bedroom is currently being used as a study and is a large single, but could accomodate a double bed as a guest room and has a side facing window looking out over the neighbouring fields.
Outside - Having an overall plot size of 0.31 Acres which begins to the front of the property. Sat behind a beautifully maintained hedgerow is a paved footpath leading to the front door and onto the side garden area and paved dining terrace. From here the path continues round to the large private driveway with a substantial lawned garden to the rear.
Driveway - Accessed from the roadside via electrically operated timber gates opening onto an expansive tarmac driveway enabling off road parking for 6+cars from here you have pedestrian access to the lawned garden and paved footpath and vehicular access to the large and incredibly versatile double garage and workshop.
Garage/Workshop - This incredibly adaptable building has an internal area of 674 sq ft and comprises two side by side double garages and workshop space. Allowing ideal accommodation for a car collection, workshop, business or potential conversion subject to planning.
Gardens - The professionally landscaped and beautifully maintained gardens comprise a large paved dining terrace with substantial and well kept lawns with well stocked borders and beds, having a raised and paved terraced dining area to the rear, with a lovely covered arbour leading to the parking area and lawned path leading to the rear sizeable fruit and vegetable garden situated to the rear of the plot.
General Information -
TENURE: The property is understood to be freehold although we have not seen evidence. This should be checked by your solicitor before exchange of contracts.
SERVICES: We have been advised by the vendor that mains electric, gas, water and drainage are connected to the property. However this should be checked by your solicitor before exchange of contracts.
RIGHTS OF WAY: The property is sold subject to and with the benefit of any rights of way, easements, wayleaves, covenants or restrictions etc. as may exist over same whether mentioned herein or not.
COUNCIL TAX: Council Tax is levied by the Local Authority and is understood to lie in Band F.
CURRENT ENERGY PERFORMANCE CERTIFICATE RATING: D. A full copy of the EPC is available at the office if required.
VIEWING: By Prior Appointment with the selling agent, Peter Clarke estate agent Leamington Spa
Brochures
The Green, Chesterton, Leamington Spa- COUNCIL TAXA payment made to your local authority in order to pay for local services like schools, libraries, and refuse collection. The amount you pay depends on the value of the property.Read more about council Tax in our glossary page.
- Band: F
- PARKINGDetails of how and where vehicles can be parked, and any associated costs.Read more about parking in our glossary page.
- Yes
- GARDENA property has access to an outdoor space, which could be private or shared.
- Yes
- ACCESSIBILITYHow a property has been adapted to meet the needs of vulnerable or disabled individuals.Read more about accessibility in our glossary page.
- Ask agent
The Green, Chesterton, Leamington Spa
Add an important place to see how long it'd take to get there from our property listings.
__mins driving to your place
Get an instant, personalised result:
- Show sellers you’re serious
- Secure viewings faster with agents
- No impact on your credit score
Your mortgage
Notes
Staying secure when looking for property
Ensure you're up to date with our latest advice on how to avoid fraud or scams when looking for property online.
Visit our security centre to find out moreDisclaimer - Property reference 33344401. The information displayed about this property comprises a property advertisement. Rightmove.co.uk makes no warranty as to the accuracy or completeness of the advertisement or any linked or associated information, and Rightmove has no control over the content. This property advertisement does not constitute property particulars. The information is provided and maintained by Peter Clarke, Leamington Spa. Please contact the selling agent or developer directly to obtain any information which may be available under the terms of The Energy Performance of Buildings (Certificates and Inspections) (England and Wales) Regulations 2007 or the Home Report if in relation to a residential property in Scotland.
*This is the average speed from the provider with the fastest broadband package available at this postcode. The average speed displayed is based on the download speeds of at least 50% of customers at peak time (8pm to 10pm). Fibre/cable services at the postcode are subject to availability and may differ between properties within a postcode. Speeds can be affected by a range of technical and environmental factors. The speed at the property may be lower than that listed above. You can check the estimated speed and confirm availability to a property prior to purchasing on the broadband provider's website. Providers may increase charges. The information is provided and maintained by Decision Technologies Limited. **This is indicative only and based on a 2-person household with multiple devices and simultaneous usage. Broadband performance is affected by multiple factors including number of occupants and devices, simultaneous usage, router range etc. For more information speak to your broadband provider.
Map data ©OpenStreetMap contributors.
