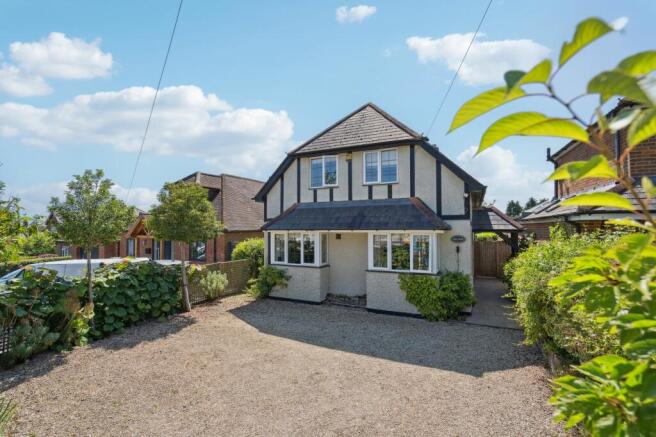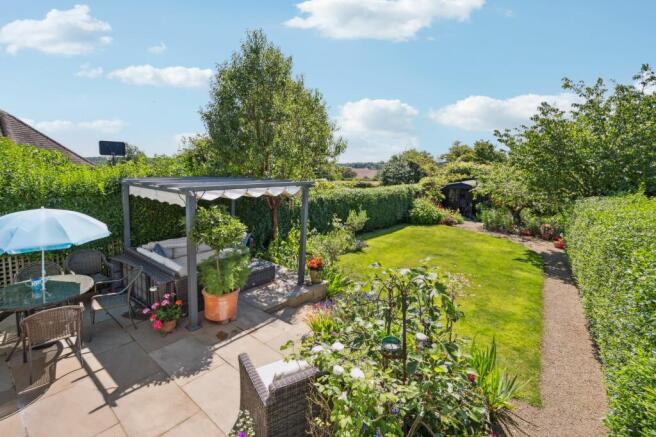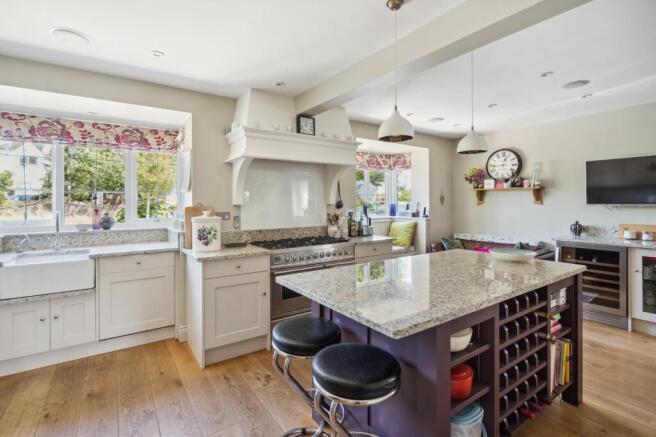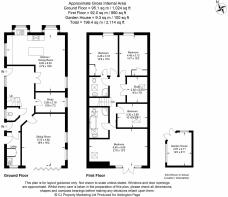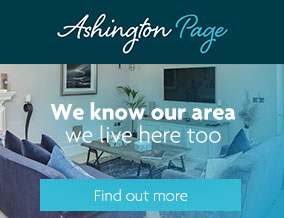
4 bedroom detached house for sale
Fagnall Lane, Winchmore Hill, HP7

- PROPERTY TYPE
Detached
- BEDROOMS
4
- BATHROOMS
2
- SIZE
2,114 sq ft
196 sq m
- TENUREDescribes how you own a property. There are different types of tenure - freehold, leasehold, and commonhold.Read more about tenure in our glossary page.
Freehold
Key features
- No chain!
- Idyllic peaceful location
- Stunning countryside views
- Beautiful open plan living space
- Southwest facing garden
- Summer house
- Four / Five bedrooms
Description
No chain! Nestled in the picturesque village of Winchmore Hill, Hillview is a charming five bed detached property, accentuated by stunning views of the surrounding countryside visible from several vantage points. The contemporary design seamlessly blends with classic elements to create a warm and inviting atmosphere throughout.
The property is set back from the road and approached via a gravel driveway, offering ample off-street parking. Upon entering, you step into a spacious entrance hall with engineered wood flooring that seamlessly flows into the main living areas.
The sizeable kitchen and dining area is the heart of the home, centering around a large island. The kitchen boasts a wide range of base and wall units topped with luxurious granite worktops. Integrated appliances include a dishwasher, wine fridge, Rangemaster cooker, integrated microwave, and space for an American fridge freezer. A Butler sink adds a touch of traditional style. Underfloor heating ensures comfort and warmth.
A useful study with engineered wood flooring provides a perfect work from home space. The impressive, light-filled living room features bifold doors that open to the south-west facing garden. There is a built-in wood burner with an attractive stone surround mantle.
The utility room is equipped with plumbing for a washing machine and dryer, along with additional built-in storage and a convenient door to the side of the house. There is also a practical downstairs WC.
Stairs rise to a spacious landing giving access to the home's five bedrooms. The principal bedroom is a serene retreat with a practical dressing area and a Juliet balcony overlooking the garden. The en suite bathroom features a freestanding bath, floating vanity unit with storage, a separate shower cubicle, WC with attached douche, and a heated towel rail.
The second bedroom is a large double that includes integrated storage and access to the family bathroom, making it versatile for use as an en suite. The family bathroom is elegantly appointed with a separate shower cubicle, floating vanity unit, WC with douche. Both the third and fourth bedrooms are generous doubles, offering ample space and comfort, while the fifth bedroom can be utilized as a large single bedroom or an additional study.
The garden is a true highlight of Hillview, meticulously landscaped with a lush lawn, mature bedding, tree hedge borders, and vibrant flowerbeds. A gardening shed provides practical storage, while the rear decking area and summer house, complete with electricity, offer delightful spaces for relaxation and entertainment. The countryside views and stunning sunsets provide a daily spectacle that you can enjoy from the comfort of their own home.
Freehold
Sat Nav HP7 0PF
EPC Rating: D
Parking - Driveway
Disclaimer
Please note we require proof of funds & note it is a legal requirement that we verify ID for purchasers before instructing a sale. These particulars are for guidance only & are prepared & issued in good faith. They are intended to give a fair summary of the property. Any description should not be relied on as a statement or representation of fact or that the property, or its services, are in good condition. The photos show only certain parts of the property when they were taken. Any areas, measurements or distances are approx. only. Any reference to alterations to, or use of, any part of the property is not a statement that planning, building regs or other consent has been obtained. These must be verified by an intending purchaser. All statements in these particulars are made without responsibility of Ashington Page or its clients. Neither Ashington Page (nor any joint agents) nor any of their employees has authority to make or give any representation in relation to the property.
Brochures
Property Brochure- COUNCIL TAXA payment made to your local authority in order to pay for local services like schools, libraries, and refuse collection. The amount you pay depends on the value of the property.Read more about council Tax in our glossary page.
- Band: G
- PARKINGDetails of how and where vehicles can be parked, and any associated costs.Read more about parking in our glossary page.
- Driveway
- GARDENA property has access to an outdoor space, which could be private or shared.
- Private garden
- ACCESSIBILITYHow a property has been adapted to meet the needs of vulnerable or disabled individuals.Read more about accessibility in our glossary page.
- Ask agent
Energy performance certificate - ask agent
Fagnall Lane, Winchmore Hill, HP7
Add an important place to see how long it'd take to get there from our property listings.
__mins driving to your place
Get an instant, personalised result:
- Show sellers you’re serious
- Secure viewings faster with agents
- No impact on your credit score
Your mortgage
Notes
Staying secure when looking for property
Ensure you're up to date with our latest advice on how to avoid fraud or scams when looking for property online.
Visit our security centre to find out moreDisclaimer - Property reference 990b127c-ba88-4820-bddf-fbbc51644705. The information displayed about this property comprises a property advertisement. Rightmove.co.uk makes no warranty as to the accuracy or completeness of the advertisement or any linked or associated information, and Rightmove has no control over the content. This property advertisement does not constitute property particulars. The information is provided and maintained by Ashington Page, Beaconsfield. Please contact the selling agent or developer directly to obtain any information which may be available under the terms of The Energy Performance of Buildings (Certificates and Inspections) (England and Wales) Regulations 2007 or the Home Report if in relation to a residential property in Scotland.
*This is the average speed from the provider with the fastest broadband package available at this postcode. The average speed displayed is based on the download speeds of at least 50% of customers at peak time (8pm to 10pm). Fibre/cable services at the postcode are subject to availability and may differ between properties within a postcode. Speeds can be affected by a range of technical and environmental factors. The speed at the property may be lower than that listed above. You can check the estimated speed and confirm availability to a property prior to purchasing on the broadband provider's website. Providers may increase charges. The information is provided and maintained by Decision Technologies Limited. **This is indicative only and based on a 2-person household with multiple devices and simultaneous usage. Broadband performance is affected by multiple factors including number of occupants and devices, simultaneous usage, router range etc. For more information speak to your broadband provider.
Map data ©OpenStreetMap contributors.
