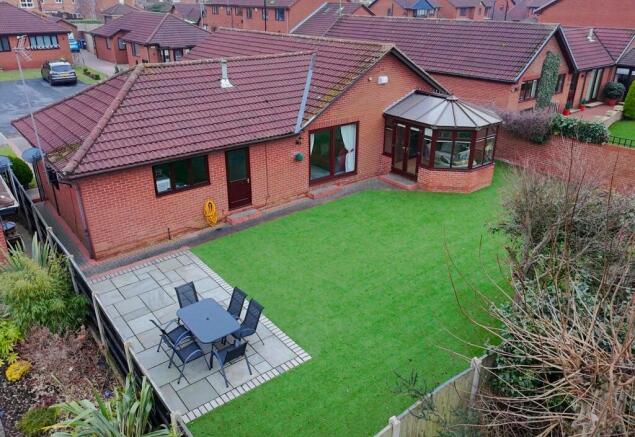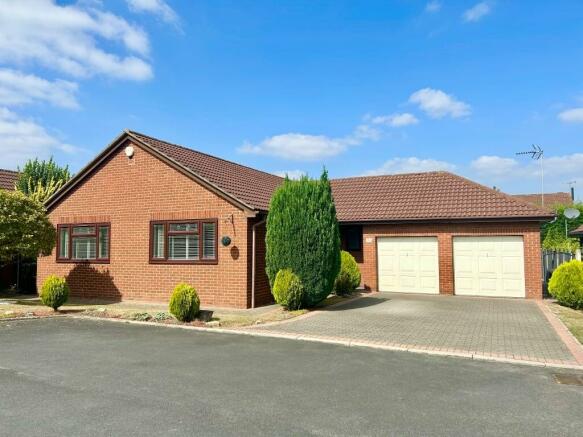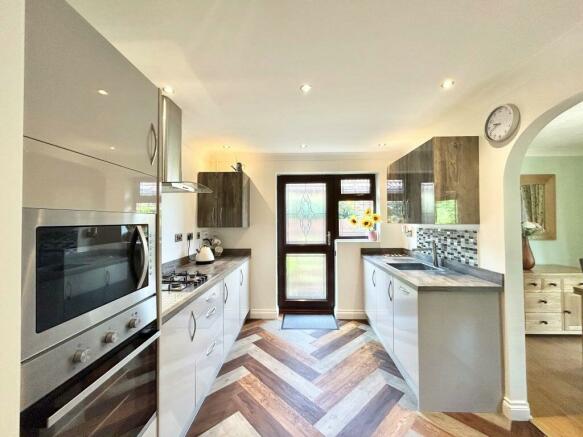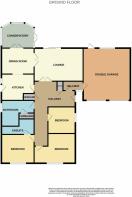
Pool Drive, Bessacarr, Doncaster, DN4

- PROPERTY TYPE
Detached Bungalow
- BEDROOMS
3
- BATHROOMS
2
- SIZE
Ask agent
- TENUREDescribes how you own a property. There are different types of tenure - freehold, leasehold, and commonhold.Read more about tenure in our glossary page.
Freehold
Key features
- 3 BEDROOM DETACHED BUNGALOW
- POPULAR BESSACARR LOCATION
- NO ONWARD CHAIN
- 3 RECEPTION ROOMS
- MODERN KITCHEN
- PRINCIPAL BEDROOM WITH ENSUITE
- LOW MAINTENANCE REAR GARDEN
- DOUBLE GARAGE WITH PARKING FOR 2 CARS
- WELL PRESENTED THROUGHOUT
- EASY ACCESS TO THE MOTORWAY NETWORK
Description
3Keys Property are delighted to present to the open sales market, this well presented 3 bedroom detached bungalow in Bessacarr, Doncaster. Situated on a quiet cul de sac, this property is ready to move into and offers 3 reception rooms and modern fitted kitchen. Briefly comprising of: entrance hallway, lounge, kitchen, dining room, conservatory, principal bedroom with en suite and 2 further bedrooms, family bathroom and double garage. The rear garden is low maintenance with artificial grass and the property sits on a substantial plot. A short drive from the Great Yorkshire Way with access to the M18/A1 motorway networks. Offered with NO ONWARD CHAIN
Perfectly positioned within a cul de sac, this well presented detached bungalow is ready to move into. A side entrance leads into a welcoming hallway which offers access to the lounge, kitchen, bedrooms and bathroom to this spacious bungalow. There are 2 storage cupboards and finished with carpet, spot lighting and central heating radiators.
Through glass oak double doors is a spacious lounge with feature fireplace and sliding doors onto the garden. Finished with carpet, 2 single pendant light fittings and central heating radiators.
There is another set of glass oak double doors leading into the dining room which offers access into the conservatory and opening into the kitchen. Finished with wood effect flooring, single pendant light fitting and central heating radiator.
The conservatory offers views over the large garden and has French doors to one side. The conservatory benefits from an air conditioning/heating unit so the room can be enjoyed all year round. Finished with a celling fan with light and wood effect flooring.
The modern kitchen has a mix of wall and base units and contrasting work surface and benefits from integral appliances which include, oven, microwave, hob, extractor fan, dishwasher and fridge. There is a breakfast bar area and a side access door and window. Finished with spot lighting, LVT flooring and central heating radiator.
The living space is perfectly positioned at the back of the property with access onto the low maintenance garden. There is an internal hallway into the double garage which offers plumbing for a washing machine, electric and a rear access door and window. There are 2 up and over garage doors.
Towards the front of the property are the 3 bedrooms and family bathroom. The principal bedroom with front facing window finished with carpet, free standing wardrobes included in sale, single pendant light fitting and central heating radiator. The partially tiled en suite with W/C, hand basin with drawer below and shower. The shower benefits from an Aqualisa star/stop button. Finished with tiled flooring, spot lighting and chrome towel radiator.
Bedroom 2 is front facing, finished with carpet, free standing wardrobes included in the sale, celling fan with light and central heating radiator.
Bedroom 3 with side aspect window, finished with carpet, single pendant light fitting and central heating radiator.
A partially tiled family bathroom with large bathtub, hand basin vanity unit with drawers beneath and W/C. Finished with tiled flooring, spot lighting, obscure glass side aspect window, shaving point and a chrome towel radiator. There is a large airing cupboard offering plenty of space for bed linen and towels.
EXTERNAL
The bungalow is situated on a spacious plot with access to the rear from both sides of the property. To the front there is a lawn area with mature shrubs and trees, a blocked paved driveway for 2 cars and a blocked paved pathway which leads all the way around the bungalow. The rear garden is a real show stopper with a patio area laid with Indian Stone and artificial grass making it a low maintenance area to enjoy. Gates to either side of the property make the rear garden secure.
Bessacarr is a highly sought after location, off Warning Tongue Lane and the development is quiet and peaceful whilst offering super access to local schools, motorway and local transport links. For further details, please contact 3Keys Property .
PROPERTY DESCRIPTION
Keys Property are delighted to present to the open sales market, this well presented 3 bedroom detached bungalow in Bessacarr, Doncaster. Situated on a quiet cul de sac, this property is ready to move into and offers 3 reception rooms and modern fitted kitchen. Briefly comprising of: entrance hallway, lounge, kitchen, dining room, conservatory, principal bedroom with en suite and 2 further bedrooms, family bathroom and double garage. The rear garden is low maintenance with artificial grass and the property sits on a substantial plot. A short drive from the Great Yorkshire Way with access to the M18/A1 motorway networks. Offered with NO ONWARD CHAIN
Perfectly positioned within a cul de sac, this well presented detached bungalow is ready to move into. A side entrance leads into a welcoming hallway which offers access to the lounge, kitchen, bedrooms and bathroom to this spacious bungalow. There are 2 storage cupboards and finished with carpet, spot lighting and central heat...
HALLWAY
LOUNGE
5.44m x 3.76m (17' 10" x 12' 4")
DINING ROOM
3.65m x 2.88m (12' 0" x 9' 5")
CONSERVATORY
3.50m x 3.50m (11' 6" x 11' 6")
KITCHEN
3.96m x 2.92m (13' 0" x 9' 7")
PRINCIPAL BEDROOM
3.96m x 3.27m (13' 0" x 10' 9")
BEDROOM 2
2.78m x 3.20m (9' 1" x 10' 6") REDUCING TO 3.64m x 3.20m (11' 11" x 10' 6")
BEDROOM 3
2.81m x 2.53m (9' 3" x 8' 4")
DOUBLE GARAGE
5.25m x 5.82m (17' 3" x 19' 1")
PROPERTY DISCLAIMER
Council Tax Band – D
EPC rating – D
Tenure – Freehold
Boiler - Conventional - located in the kitchen and tank in the bathroom
Loft - Partially boarded with ladder and light
Garage - lighting and power. Plumbing for washing machine
Security - house alarm
DISCLAIMER
Whilst every care has been taken in the preparation of this leaflet, if there are any points upon which you are relying, please confirm them with the vendor before viewing or especially before making an offer. We cannot guarantee that the information is correct and if any items are important to you, you must ask us to produce the evidence you require before viewing or making an offer, and especially ask your solicitor to make these checks before exchanging contracts. Please also remember that measurements may have been taken using an electronic tape measure. They, like any distances mentioned are for guidance only and should under no circumstances be relied upon. Please note t...
Brochures
Brochure 1- COUNCIL TAXA payment made to your local authority in order to pay for local services like schools, libraries, and refuse collection. The amount you pay depends on the value of the property.Read more about council Tax in our glossary page.
- Ask agent
- PARKINGDetails of how and where vehicles can be parked, and any associated costs.Read more about parking in our glossary page.
- Yes
- GARDENA property has access to an outdoor space, which could be private or shared.
- Yes
- ACCESSIBILITYHow a property has been adapted to meet the needs of vulnerable or disabled individuals.Read more about accessibility in our glossary page.
- Lateral living
Pool Drive, Bessacarr, Doncaster, DN4
Add an important place to see how long it'd take to get there from our property listings.
__mins driving to your place
Get an instant, personalised result:
- Show sellers you’re serious
- Secure viewings faster with agents
- No impact on your credit score
Your mortgage
Notes
Staying secure when looking for property
Ensure you're up to date with our latest advice on how to avoid fraud or scams when looking for property online.
Visit our security centre to find out moreDisclaimer - Property reference 28122792. The information displayed about this property comprises a property advertisement. Rightmove.co.uk makes no warranty as to the accuracy or completeness of the advertisement or any linked or associated information, and Rightmove has no control over the content. This property advertisement does not constitute property particulars. The information is provided and maintained by 3Keys Property, Doncaster. Please contact the selling agent or developer directly to obtain any information which may be available under the terms of The Energy Performance of Buildings (Certificates and Inspections) (England and Wales) Regulations 2007 or the Home Report if in relation to a residential property in Scotland.
*This is the average speed from the provider with the fastest broadband package available at this postcode. The average speed displayed is based on the download speeds of at least 50% of customers at peak time (8pm to 10pm). Fibre/cable services at the postcode are subject to availability and may differ between properties within a postcode. Speeds can be affected by a range of technical and environmental factors. The speed at the property may be lower than that listed above. You can check the estimated speed and confirm availability to a property prior to purchasing on the broadband provider's website. Providers may increase charges. The information is provided and maintained by Decision Technologies Limited. **This is indicative only and based on a 2-person household with multiple devices and simultaneous usage. Broadband performance is affected by multiple factors including number of occupants and devices, simultaneous usage, router range etc. For more information speak to your broadband provider.
Map data ©OpenStreetMap contributors.





