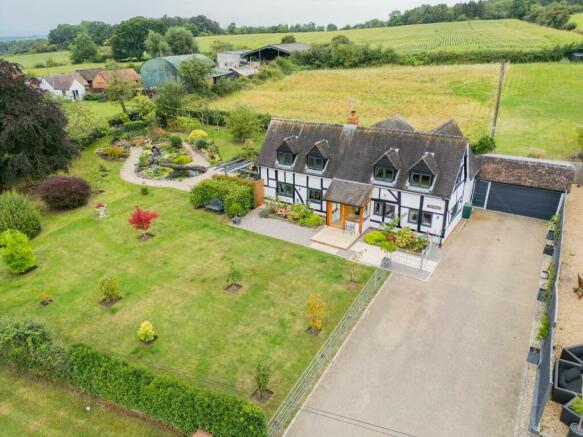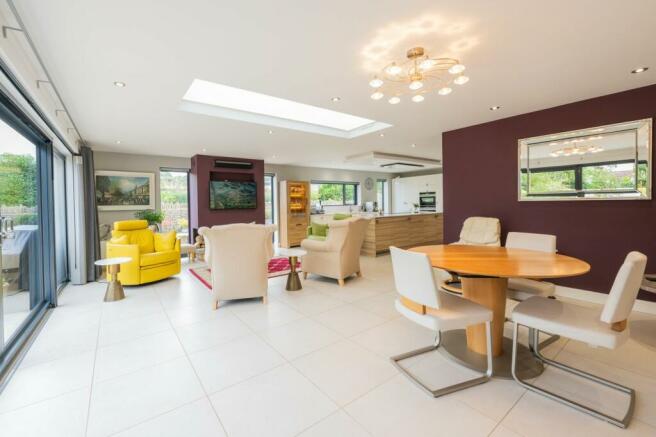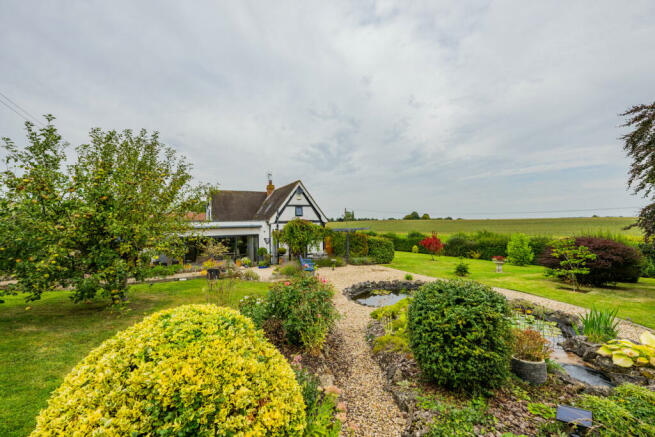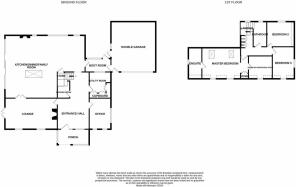
Bushley, Tewkesbury, GL20
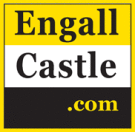
- PROPERTY TYPE
Detached
- BEDROOMS
4
- BATHROOMS
3
- SIZE
Ask agent
- TENUREDescribes how you own a property. There are different types of tenure - freehold, leasehold, and commonhold.Read more about tenure in our glossary page.
Freehold
Key features
- Far reaching views
- Double garage with wide sweeping drive
- Quiet village location
- Immaculately presented inside and out
- Main bedroom suite with ensuite and dressing room
- Large modern living room with contemporary kitchen and dining room
- Home Office
- Located on a private road and backing onto farmland
- Separate dual aspect lounge
Description
Behind the black and white exterior of this detached home, is one of the most beautifully presented and designed contemporary interiors, offering light, spacious and energy efficient accommodation.
Situated within a private road in this quintessentially English hamlet, with its village cricket green and pavilion, it is a delightful home which backs onto open fields and its position is picture perfect with far reaching views across to Bredon Hill.
The glazed oak framed porch leads through to a large welcoming hallway, which offers clues to the exceptionally high standard of presentation to be found within. To the left is a dual aspect lounge with a modern log burner and patio doors leading into the garden. A further set of double doors open into the extended rear of the property offering stunning open plan living room consisting of kitchen/dining/living room, cleverly planned to create a flowing entertainment/family space whilst also providing very clear distinct areas.
The contemporary kitchen is fitted with a range of bespoke wall and base units with a central island, There are a range of Siemens integrated appliances which include a double oven, microwave, induction hob, extractor, warming drawer, larder fridge, freezer, and dishwasher. The sitting area has a gas fired log effect burner with double patio doors out to the patio at the side of the house.
A door leads through to a useful boot room which gives access into the garage and rear courtyard.
Across the hall at the front of the property is a home office and completing the accommodation on the ground floor there is a useful utility room and shower room.
On the first floor there are three double bedrooms. The main bedroom has the advantage of a contemporary styled ensuite shower room, and the layout has been arranged to incorporate Bedroom 4 as a dressing room, creating a lovely private master suite.
The modern family bathroom has a panel bath with shower over; vanity sink unit and low level wc.
Outside there is a double garage with power and light and beautifully landscaped gardens backing onto open fields. There is an ornamental pond, lawns, patio areas and driveway with parking for several vehicles.
Bushley Green is a sought after location up the hill from the village of Bushley. On the green is the village cricket square and pavilion set against a backdrop of woodland full of wild flowers. Further on through the hamlet is a popular independent school. In Bushley itself, there is an active community centre and the village church.
Located with easy access to both the M50 and M5 it is an ideal commuter base. Tewkesbury itself has a wealth of shop, leisure, health and education facilities situated centrally between Cheltenham (14m); Gloucester(15miles) Worcester (17miles)
Entrance Hall
12' 6" x 12' 5" (3.81m x 3.78m)
Lounge
18' 7" x 12' 4" (5.66m x 3.76m)
Open Plan Living Room L Shaped
32' 1" x 25' 4" MAX(9.78m x 7.72m) MAX
Dining Area
18' 7" x 10' 0" (5.66m x 3.05m)
Sitting Area
18' 7" x 14' 7" (5.66m x 4.45m)
Kitchen
20' 0" x 14' 7" (6.10m x 4.45m)
Study
12' 6" x 8' 9" (3.81m x 2.67m)
Utility Room
8' 6" x 7' 10" (2.59m x 2.39m)
Boot Room
10' 5" x 5' 5" (3.17m x 1.65m)
Downstairs wc/shower room
Master Bedroom
15' 9" x 11' 8" (4.80m x 3.56m)
Ensuite
9' 6" x 4' 6" (2.90m x 1.37m)
Dressing Room
9' 9" x 7' 7" (2.97m x 2.31m)
Bedroom 2
10' 7" x 10' 1" (3.23m x 3.07m)
Bedroom 3
12' 8" x 8' 11" (3.86m x 2.72m)
Family Bathroom
9' 11" x 5' 2" (3.02m x 1.57m)
Double Garage
20' 3" x 18' 0" (6.17m x 5.49m)
Brochures
Brochure 1- COUNCIL TAXA payment made to your local authority in order to pay for local services like schools, libraries, and refuse collection. The amount you pay depends on the value of the property.Read more about council Tax in our glossary page.
- Band: F
- PARKINGDetails of how and where vehicles can be parked, and any associated costs.Read more about parking in our glossary page.
- Yes
- GARDENA property has access to an outdoor space, which could be private or shared.
- Yes
- ACCESSIBILITYHow a property has been adapted to meet the needs of vulnerable or disabled individuals.Read more about accessibility in our glossary page.
- Ask agent
Bushley, Tewkesbury, GL20
Add your favourite places to see how long it takes you to get there.
__mins driving to your place
Tewkesbury's independent family run Estate Agency, Engall Castle believes that the secret of success in the property market is to be positive, proactive and energetic and our clients agree with us. What is more The British Property Awards agree and have voted Engall Castle the best Tewkesbury Agent 2017.
Estate Agency is like all businesses, it is the people within that make the difference and at Engall Castle we look forward to demonstrating just what good estate agency looks like. Sound business professionalism, combined with motivated, hard work and application has helped us to achieve our enviable reputation - something we are truly proud of.
We look forward to having the chance to help you too in the future.
Our Offices
Many people ask about our beautiful building.
Dating back to 1400s Grade 1* Listed, it has 4 floors and a cellar where the original priest hole is now blocked up.
Engravings in the windows on the first floor show the names Mary Loys and Thomas Smart and the date 1739 - and it is believed that they were married from the building which was originally a private house.
Until 1992 it was a fishmonger's and the rails and hooks on the front of the building and indeed inside, were for displaying and hanging game.
Your mortgage
Notes
Staying secure when looking for property
Ensure you're up to date with our latest advice on how to avoid fraud or scams when looking for property online.
Visit our security centre to find out moreDisclaimer - Property reference 28144229. The information displayed about this property comprises a property advertisement. Rightmove.co.uk makes no warranty as to the accuracy or completeness of the advertisement or any linked or associated information, and Rightmove has no control over the content. This property advertisement does not constitute property particulars. The information is provided and maintained by Engall Castle, Tewkesbury. Please contact the selling agent or developer directly to obtain any information which may be available under the terms of The Energy Performance of Buildings (Certificates and Inspections) (England and Wales) Regulations 2007 or the Home Report if in relation to a residential property in Scotland.
*This is the average speed from the provider with the fastest broadband package available at this postcode. The average speed displayed is based on the download speeds of at least 50% of customers at peak time (8pm to 10pm). Fibre/cable services at the postcode are subject to availability and may differ between properties within a postcode. Speeds can be affected by a range of technical and environmental factors. The speed at the property may be lower than that listed above. You can check the estimated speed and confirm availability to a property prior to purchasing on the broadband provider's website. Providers may increase charges. The information is provided and maintained by Decision Technologies Limited. **This is indicative only and based on a 2-person household with multiple devices and simultaneous usage. Broadband performance is affected by multiple factors including number of occupants and devices, simultaneous usage, router range etc. For more information speak to your broadband provider.
Map data ©OpenStreetMap contributors.
