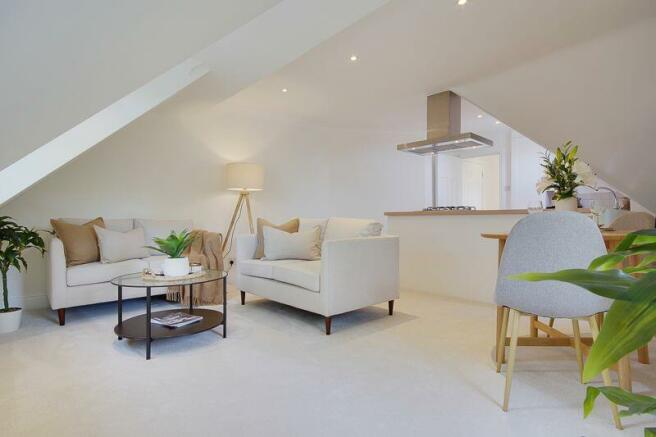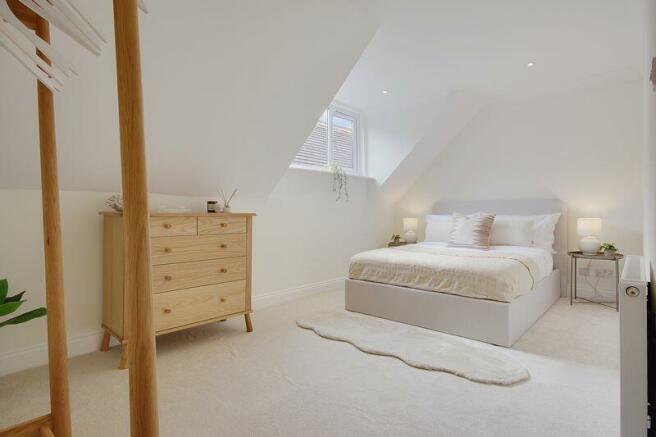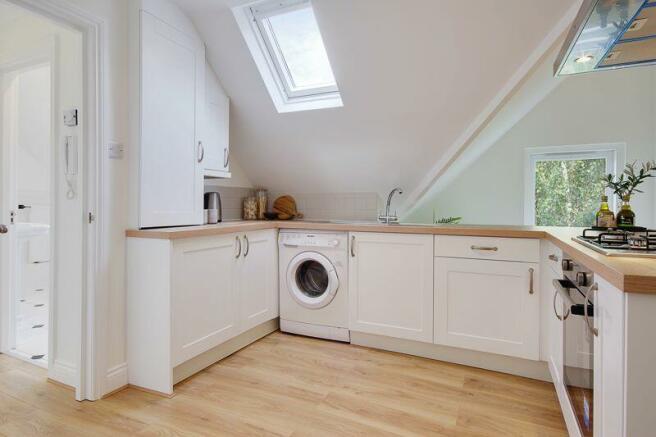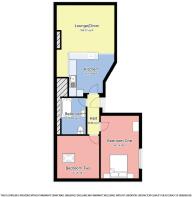Meyrick Park Crescent, Bournemouth

- PROPERTY TYPE
Flat
- BEDROOMS
2
- BATHROOMS
1
- SIZE
Ask agent
Key features
- A recently refurbished two double bedroom top floor flat in the 'Parkmount' development of Meyrick Park.
- Convenient for Meyrick Park (golf course, health club, rugby ground and tennis courts) the travel links of Wimborne Road (<200 yards), the popular shops, bars, restaurants and amenities of bo...
- The accommodation offers an entrance hallway, an open-plan kitchen/lounge/diner, two double bedrooms and a bathroom.
- The property also benefits from an allocated parking space, gas-fired central heating, UPVC double glazing and a long lease.
- Offered with no forward chain and vacant possession.
Description
The accommodation offers an entrance hallway, an open-plan kitchen/lounge/diner, two double bedrooms and a bathroom.
The property also benefits from an allocated parking space, gas-fired central heating, UPVC double glazing and a long lease.
Offered with no forward chain and vacant possession.
Entrance Via:
Communal front door, stairs to second floor, door to:
Entrance Hall:
10' 3'' x 3' 0'' (3.12m x 0.91m)
Spotlights, smoke alarm, thermostat control panel, telephone door entry system, radiator, laminate flooring, doors to accommodation and door to:
Open plan Kitchen/Lounge/Diner:
Overall Measurements: 22' 7'' max x 15' 0'' max (6.88m x 4.57m)
Kitchen Area:
11' 9'' max x 10' 2'' (3.58m x 3.10m)
Part sloped ceilings, skylight, spotlights, range of eye and base level units, 1 1/2 bowl stainless steel sink/drainer with mixer tap, integrated oven with gas hob and ceiling mounted extractor over, integrated low level fridge with freezer compartment, space for washing machine, cupboard housing Glow worm gas fired combination boiler, laminate flooring continued from hallway, open plan with:
Lounge/Dining Area:
15' 0'' max to back of kitchen units widening to 18' 4'' (5.58m) into recess x 12' 3'' max into recess (4.57m x 3.73m)
Part sloped ceiling, spotlights, windows to side and front aspect, radiator.
Bedroom One:
16' 2'' x 9' 3'' (4.92m x 2.82m) widening to 9' 10'' (2.99m) max into door recess
Part sloped ceilings, spotlights, window to side aspect, radiator, TV point.
Bedroom Two:
11' 0'' x 10' 10'' (3.35m x 3.30m)
Part sloped ceiling with skylight, spotlights, radiator, TV point.
Bathroom:
9' 5'' x 6' 8'' max (2.87m x 2.03m)
Part sloped ceilings, spotlights, ceiling mounted extractor fan, obscured window to side aspect, part tiled walls, panelled bath (with mixer tap, handheld attachment and glazed shower screen over), ladder style towel radiator, pedestal wash hand basin, WC.
Lease Length:
103 Years Remaining – (125 Years form 1st Jan 2002)
Service Charge:
£2,189.68 per year.
Ground Rent:
£400 per year
External:
There is a driveway that leads to the rear residents' car park where there is an allocated space for this flat. There is also plenty of unrestricted parking on the road.
Works Carried out and Fixtures & Fittings:
As well as extensive redecoration and other work e.g. gas safety and 5 year electrical sign off (EICR), the vendor is including the following new items as part of the sale:
Gas hob, electric oven, extractor hood, kitchen sink, integrated under counter fridge, laminated flooring, carpets, spotlights.
Brochures
Property BrochureFull Details- COUNCIL TAXA payment made to your local authority in order to pay for local services like schools, libraries, and refuse collection. The amount you pay depends on the value of the property.Read more about council Tax in our glossary page.
- Band: B
- PARKINGDetails of how and where vehicles can be parked, and any associated costs.Read more about parking in our glossary page.
- Yes
- GARDENA property has access to an outdoor space, which could be private or shared.
- Yes
- ACCESSIBILITYHow a property has been adapted to meet the needs of vulnerable or disabled individuals.Read more about accessibility in our glossary page.
- Ask agent
Meyrick Park Crescent, Bournemouth
Add an important place to see how long it'd take to get there from our property listings.
__mins driving to your place
Get an instant, personalised result:
- Show sellers you’re serious
- Secure viewings faster with agents
- No impact on your credit score
Your mortgage
Notes
Staying secure when looking for property
Ensure you're up to date with our latest advice on how to avoid fraud or scams when looking for property online.
Visit our security centre to find out moreDisclaimer - Property reference 12421979. The information displayed about this property comprises a property advertisement. Rightmove.co.uk makes no warranty as to the accuracy or completeness of the advertisement or any linked or associated information, and Rightmove has no control over the content. This property advertisement does not constitute property particulars. The information is provided and maintained by Simon & Co, Bournemouth. Please contact the selling agent or developer directly to obtain any information which may be available under the terms of The Energy Performance of Buildings (Certificates and Inspections) (England and Wales) Regulations 2007 or the Home Report if in relation to a residential property in Scotland.
*This is the average speed from the provider with the fastest broadband package available at this postcode. The average speed displayed is based on the download speeds of at least 50% of customers at peak time (8pm to 10pm). Fibre/cable services at the postcode are subject to availability and may differ between properties within a postcode. Speeds can be affected by a range of technical and environmental factors. The speed at the property may be lower than that listed above. You can check the estimated speed and confirm availability to a property prior to purchasing on the broadband provider's website. Providers may increase charges. The information is provided and maintained by Decision Technologies Limited. **This is indicative only and based on a 2-person household with multiple devices and simultaneous usage. Broadband performance is affected by multiple factors including number of occupants and devices, simultaneous usage, router range etc. For more information speak to your broadband provider.
Map data ©OpenStreetMap contributors.




