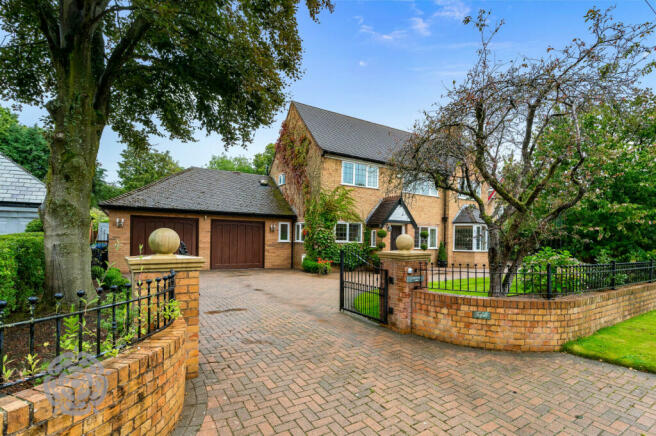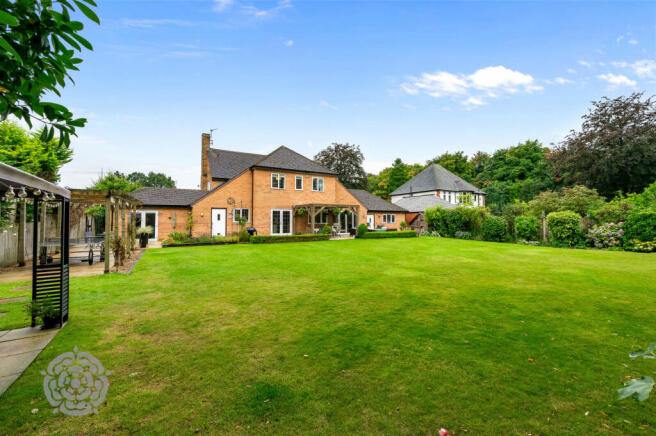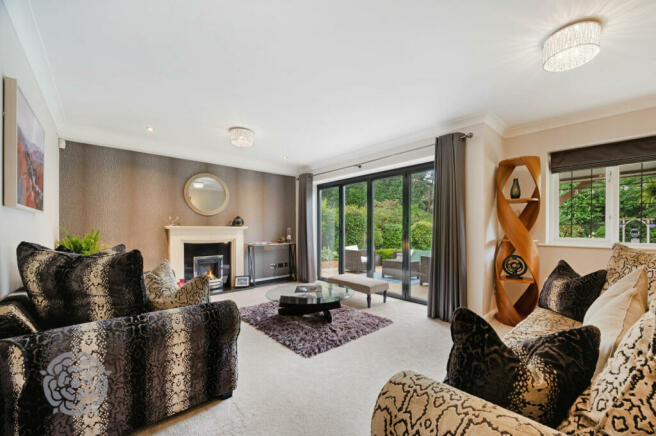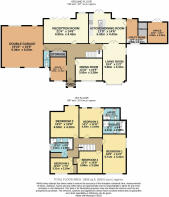
Beechwood Lane, Culcheth, Warrington, Cheshire, WA3 4HJ

- PROPERTY TYPE
Detached
- BEDROOMS
5
- BATHROOMS
3
- SIZE
Ask agent
- TENUREDescribes how you own a property. There are different types of tenure - freehold, leasehold, and commonhold.Read more about tenure in our glossary page.
Freehold
Key features
- PRESTIGIOUS AND SOUGHT-AFTER LOCATION
- FIVE BEDROOMS, TWO EN SUITES & FAMILY BATHROOM
- WELL-PROPORTIONED & PRIVATE REAR GARDEN
- DRIVEWAY FOR SEVERAL VEHICLES & DOUBLE GARAGE
Description
'Farfield' is an exceptional and unique family residence situated on Beechwood Lane, one of the most prestigious and sought-after locations in Culcheth. This home occupies a substantial plot and offers a spacious, thoughtfully designed interior that harmonizes contemporary style with cozy comfort.
Situated approximately a mile from Culcheth village, near to good local schools, and Leigh Golf Club, the property also provides easy access to serene countryside walks, making it feel like a rural retreat despite its proximity to amenities.
The generous accommodation is detailed within the sales particulars, but briefly comprises of an entrance porch, entrance hallway fitted with Amtico flooring and guest WC. This delightful family home benefits from four reception rooms. The lounge is placed at the rear of the property, with underfloor heating, a welcoming 'living-flame' fire and bi-folding doors overlooking and providing access into the private rear garden. Whilst there is integrated dining within the kitchen, a further dining room offers a more formal setting for family and friends. A second versatile living/family room is situated at the front of the property and the main study is accessed from the hallway. Without a doubt, the real heart of this family home is within the dining kitchen, which is fitted with bespoke solid Walnut wall and base units, Silestone work surfaces, integrated appliances and a Porcelanosa slate tiled floor with underfloor heating. A generously proportioned utility room is accessed from the kitchen, fitted with further units, additional sink and space for a washing machine and tumble dryer.
To the first floor there are five well-proportioned bedrooms, two being served by en suites, with the luxurious family bathroom, complete with jacuzzi bath and a separate shower cubicle, serving the remaining bedrooms.
Externally, the property is fronted by a horseshow driveway, lawned garden and attached double garage, whilst to the rear lies a generously proportioned lawned garden, with planted privacy borders and paved patio with picturesque pergola covering and a gazebo.
A second study, accessed externally from the rear of the property, benefits from picturesque views over the garden, power and an internet connection, making it ideal for those needing uninterrupted time to study or work from home.
A further insulated wooden structure at the bottom of the garden also benefits from power and an internet connection and is used by the current owners as a home gym.
This striking detached property offers plenty of space, versatility and tasteful decor, in a truly enviable location and would undoubtably make the perfect home for growing families.
Internal viewings are strongly advised to fully appreciate all that this beautiful home has to offer.
Entrance & Guest WC
Upon entry, a welcoming hallway, fitted with Amtico flooring sets the tone, leading to various rooms throughout the home. The hallway houses a spacious coat and boot storage cupboard, second storage cupboard and a conveniently placed guest WC.
Reception Rooms
The hallway leads to a welcoming lounge at the rear of the property, featuring underfloor heating and a real flame fire, perfect for colder months. Large folding doors open out to the private garden, allowing for a seamless indoor-outdoor living experience during warmer weather. A second reception room serves as a versatile family room or games room, ideal for relaxation and entertainment. This room is accessed from the kitchen and bathed in natural light from a bay window. The main study is located just off the hallway and is perfect for remote work or quiet study. Opposite, the dining room offers an elegant and more formal setting for family gatherings and social occasions.
Kitchen & Utility Room
The kitchen is the heart of the home, equipped with a custom Plain and Simple solid walnut kitchen, designed with functional zones for cooking, cleaning, and food storage. NEFF appliances, soft-close drawers, Silestone worktops, and heated Porcelanosa slate tiled flooring enhance the kitchen's practicality and style. Adjacent is a casual dining area with seating for five, which can extend to accommodate up to eight guests. Double doors to the garden invite the morning sunshine indoors or provide an easy transition to outdoor dining. Beyond the kitchen, a practical utility/laundry room offers additional storage, garden access, and space for laundry equipment, making it particularly suited for pet owners.
Bedrooms & Bathrooms
The first floor, accessed via an oak staircase, comprises of four spacious double bedrooms and a single bedroom. The master bedroom is a bright and welcoming room and features a contemporary ensuite with a shower, bath, WC, and sink. The second bedroom also benefits from an attached ensuite and overlooks the rear garden. The remaining bedrooms provide further storage, with the third and fourth bedrooms benefitting from serene garden views. The modern family bathroom completes the first floor accommodation and is equipped with a jacuzzi bath, separate shower, WC, sink, and airing cupboard.
External Areas
This striking family home is fronted by a horseshoe driveway, providing parking for several vehicles, in addition to an attached double garage with electric doors and an EV charging point. The rear garden is a beautifully maintained outdoor haven, featuring a patio area ideal for al fresco dining and entertaining, a pergola for outdoor activities, and a covered gazebo. Surrounded by well-stocked borders, the lawned garden is perfect for children and pets, offering privacy and security. A second office, accessible from the rear garden provides a peaceful workspace with its own internet connection, desk, and storage space. This area is perfect for uninterrupted work or meetings, offering tranquil views over the rear garden. At the bottom of the garden, a versatile outdoor wooden structured building currently serves as a home gym, but with full insulation, power, and wired internet, it could easily be converted into a teenager’s retreat or an additional office. A vegetable (truncated)
Additional Information
TENURE:- Freehold COUNCIL TAX:- Band G MOBILE COVERAGE:- EE (outside only) Vodafone Three O2 BROADBAND:- Basic:-16 Mbps Superfast:-55 Mbps Ultrafast:-1000 Mbps SATELLITE / FIBRE AVAILABILITY:- BT Sky
Brochures
Particulars- COUNCIL TAXA payment made to your local authority in order to pay for local services like schools, libraries, and refuse collection. The amount you pay depends on the value of the property.Read more about council Tax in our glossary page.
- Band: G
- PARKINGDetails of how and where vehicles can be parked, and any associated costs.Read more about parking in our glossary page.
- Yes
- GARDENA property has access to an outdoor space, which could be private or shared.
- Yes
- ACCESSIBILITYHow a property has been adapted to meet the needs of vulnerable or disabled individuals.Read more about accessibility in our glossary page.
- Ask agent
Beechwood Lane, Culcheth, Warrington, Cheshire, WA3 4HJ
Add an important place to see how long it'd take to get there from our property listings.
__mins driving to your place
Get an instant, personalised result:
- Show sellers you’re serious
- Secure viewings faster with agents
- No impact on your credit score
Your mortgage
Notes
Staying secure when looking for property
Ensure you're up to date with our latest advice on how to avoid fraud or scams when looking for property online.
Visit our security centre to find out moreDisclaimer - Property reference HOA231557. The information displayed about this property comprises a property advertisement. Rightmove.co.uk makes no warranty as to the accuracy or completeness of the advertisement or any linked or associated information, and Rightmove has no control over the content. This property advertisement does not constitute property particulars. The information is provided and maintained by Miller Metcalfe, Culcheth. Please contact the selling agent or developer directly to obtain any information which may be available under the terms of The Energy Performance of Buildings (Certificates and Inspections) (England and Wales) Regulations 2007 or the Home Report if in relation to a residential property in Scotland.
*This is the average speed from the provider with the fastest broadband package available at this postcode. The average speed displayed is based on the download speeds of at least 50% of customers at peak time (8pm to 10pm). Fibre/cable services at the postcode are subject to availability and may differ between properties within a postcode. Speeds can be affected by a range of technical and environmental factors. The speed at the property may be lower than that listed above. You can check the estimated speed and confirm availability to a property prior to purchasing on the broadband provider's website. Providers may increase charges. The information is provided and maintained by Decision Technologies Limited. **This is indicative only and based on a 2-person household with multiple devices and simultaneous usage. Broadband performance is affected by multiple factors including number of occupants and devices, simultaneous usage, router range etc. For more information speak to your broadband provider.
Map data ©OpenStreetMap contributors.





