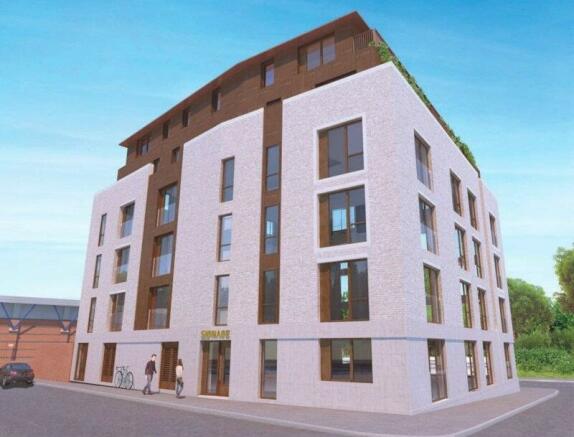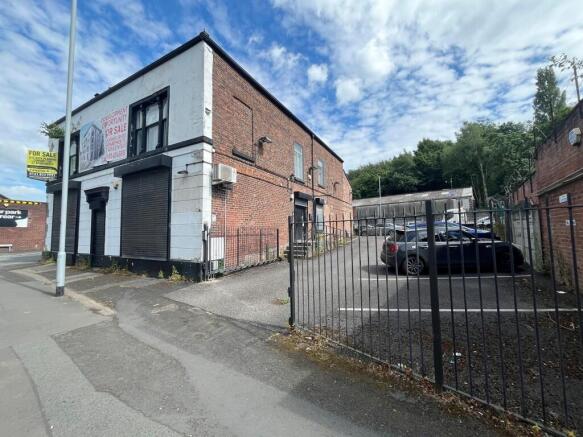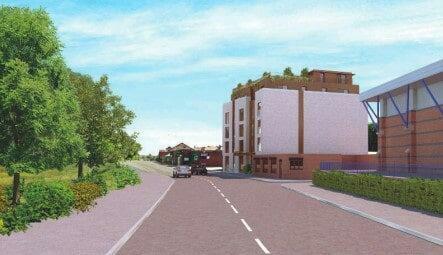Commercial development for sale
40 Newbridge Lane, Newbridge Lane, Stockport, Stockport, Cheshire
- SIZE AVAILABLE
5,227 sq ft
486 sq m
- SECTOR
Commercial development for sale
Key features
- Part of Stockport Town Centre East Regeneration Framework
- 0.12 acres, with frontage to New Bridge Lane, Stanley Street and George Street.
- Planning Permission for a Six-Storey Residential Development Providing 27 One-and Two-Bedroom Apartments.
- Freehold
Description
Full details of the application can be found by clicking here and a copy of the design and access statement for the development can be provided to interested parties.
In addition, as part of the planning process, a Section 106 notice was agreed on 6 December 2022 with The Metropolitan Borough of Stockport. Further information can be provided on request.
The site comprises a flat, regular shaped piece of land extending to 0.12 acres and benefitting from frontages to New Bridge Lane, Stanley Street and George Street. It was utilised as an 4,050 office building with associated car parking to the side and sits opposite New Bridge Woods, so the site could suite an owner occupier
The site sits within the Stockport Town Centre East Regeneration Framework - further details can be found here
After the success of the recent town centre development, the vision to make the town one of the very best places to live, work and visit.
Residents are now being invited to have their say on the draft plans, which aim to:
Deliver at least 4,000 new homes for people of all ages
Create more green spaces and community facilities to support health and wellbeing
Champion sustainability and climate resilience, helping meet the Council's net zero targets
Support economic growth, new jobs, and modern workspaces
Improve community connections and bring neighbourhoods closer together
Celebrate Stockport's heritage through high-quality design that reflects local character
Expand the MDC's boundary to build on the momentum already created in the west of the town centre..
PROPOSED DEVELOPMENT
Full Planning Permission was granted in December 2022 (Application number: DC/082482) for the demolition of the existing office building and the erection of a six-storey residential development comprising 27 flats and associated landscaping.
TOTAL of 27 APARTMENTS
Ground Floor: 3 x 2 bed apts
First Floor: 4 x 1 bed apts / 2 x 2 bed apts
Second Floor: 4 x 1 bed apts / 2 x 2 bed apts
Third Floor: 4 x 1 bed apts / 2 x 2 bed apts
Fourth Floor: 4 x 2 bed apts
Fifth Floor: 2 x 1 bed apts
1 bed apartments range from 51sqm - 60 sqm
2 bed apartments range from 67 sqm - 76 sqm
Totalling 1,662 sqm
Full details of the application can be found by clicking here and a copy of the design and access statement for the development can be provided to interested parties.
In addition, as part of the planning process, a Section 106 notice was agreed on 6 December 2022 with The Metropolitan Borough of Stockport. Further information can be provided on request.
The approved plans maximise site footprint
Attractive design featuring a mix of light brick and bronze cladding and large windows
The roof garden with views over woodland offers a unique feature that will set this building apart
Views of New Bridge Woods have been utilised in the design
Bike storage had been incorporated on the ground floor to compliment the cycle infrastructure that leads right up to the building
Part of Stockport Town Centre East Regeneration Framework
0.12 acres, with frontage to New Bridge Lane, Stanley Street and George Street.
Planning Permission for a Six-Storey Residential Development Providing 27 One-and Two-Bedroom Apartments.
Freehold
Brochures
40 Newbridge Lane, Newbridge Lane, Stockport, Stockport, Cheshire
NEAREST STATIONS
Distances are straight line measurements from the centre of the postcode- Stockport Station0.7 miles
- Davenport Station1.4 miles
- Heaton Chapel Station1.6 miles
Notes
Disclaimer - Property reference 3625FH. The information displayed about this property comprises a property advertisement. Rightmove.co.uk makes no warranty as to the accuracy or completeness of the advertisement or any linked or associated information, and Rightmove has no control over the content. This property advertisement does not constitute property particulars. The information is provided and maintained by Roger Hannah Ltd, Manchester. Please contact the selling agent or developer directly to obtain any information which may be available under the terms of The Energy Performance of Buildings (Certificates and Inspections) (England and Wales) Regulations 2007 or the Home Report if in relation to a residential property in Scotland.
Map data ©OpenStreetMap contributors.




