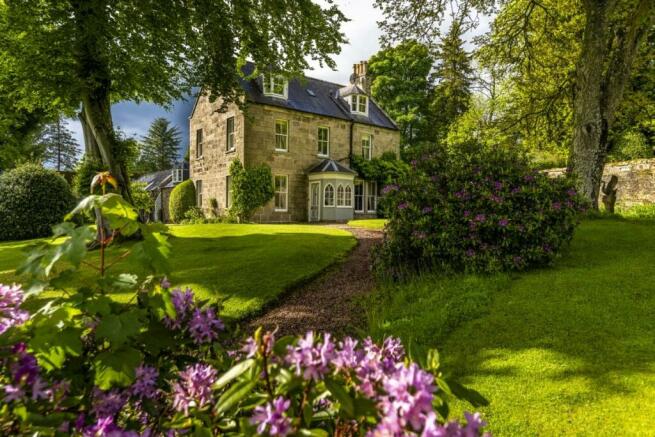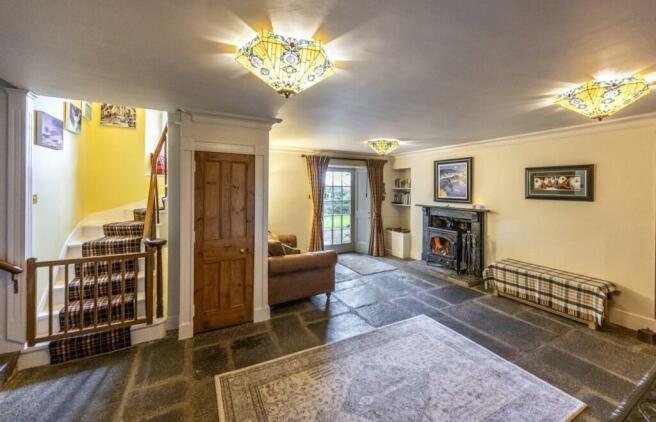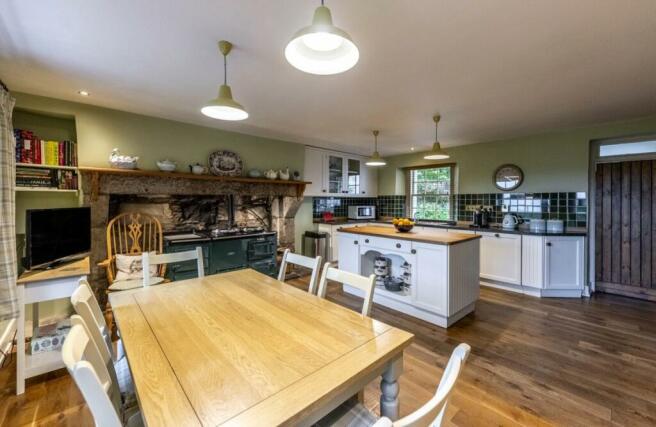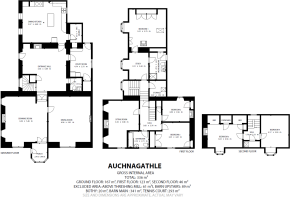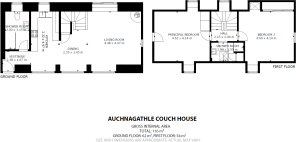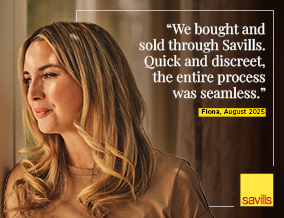
Auchnagathle House, Keig, Alford, Aberdeenshire, AB33

- PROPERTY TYPE
Detached
- BEDROOMS
5
- BATHROOMS
2
- SIZE
3,444 sq ft
320 sq m
- TENUREDescribes how you own a property. There are different types of tenure - freehold, leasehold, and commonhold.Read more about tenure in our glossary page.
Freehold
Key features
- An outstanding Listed Georgian country house, 3 reception rooms, 5 bedrooms
- Two bedroom converted Listed Coach House
- Extensive, traditional H shape outbuildings, former hay barn adapted as an indoor tennis court, mill wheel
- Terrace, formal gardens, orchard, walled fruit garden, greenhouse, ponds and waterfall, treehouse
- 2 paddocks, woodland, 6KW wind turbine, ice- house
- About 13 acres
- EPC Rating = F
Description
Description
Auchnagathle House is a superb C Listed Georgian country house with a two bedroom cottage, associated outbuildings and about 13 acres of grounds. The house is built of pink granite under a slate roof and has been refurbished and well maintained over the years. The two storey rear wing dates from about 1800 and the three storey front is believed to have been built in 1858. Features include high ceilings, bright naturally lit interiors, ceiling cornice work, deep skirting boards, fireplaces and excellent storage throughout. The sellers have further enhanced the property by converting the adjacent Coach House in 2015 into a versatile two bedroom cottage. The cottage and some of the outbuildings are arranged around a courtyard area to the north east of the main house. In addition, there is a range of traditional outbuildings facing south in an H formation. The sellers have used part of the buildings for entertaining including the "party barn" with rustic elm tree bar and the former hay barn has been adapted to house an indoor tennis court. Wonderful garden grounds surround the property including magnificent mature trees, a formal garden with box hedging and herbaceous borders, burn and ponds with waterfall. To the north and south lie two paddocks extending to 9 acres either side of an area of woodland.
Approached from the Lord’s Throat road along a hardcore track, the policies start just before crossing the Corrie Burn. There is parking for several cars in a gravel courtyard to the rear of the main house, as well as in the stables and the principal entrance is through a door to the southwest.
Accommodation is spread over three floors. On the ground floor, the welcoming reception hall has a Correen granite flagstone floor, wood burning stove with a marble surround fireplace, an understairs cupboard housing the burglar security system and access to the kitchen, downstairs cloakroom and the utility room. From this central hub steps lead to the drawing room and dining room and a staircase leads to the upper levels.
The elegant drawing room is dual aspect with views across the garden and countryside beyond. An open fire with a slate mantelpiece is a fine focal point and other features include the ornate cornicing, mirror and chandelier. The original Gothic-style porch from 1800 with stained glass window and timber panelling is off the drawing room. The adjacent dining room is a beautiful room for entertaining. There is an open fire with marble mantelpiece, high ceiling, original picture rails, ornate cornicing and mirror.
The inviting and atmospheric kitchen is the heart of the home with a four oven oil fired AGA set in a former fireplace with a vast granite lintel. The kitchen is fitted with a comprehensive range of custom built timber-painted cabinets and features a central oak topped island, while granite worksurfaces on the wall units provide a contemporary feel. Particularly useful is the walk-in pantry with traditional Caithness slate shelving.
The utility room/boot room has a terracotta tile floor and garden door. There is a pink granite worktop, a clothes drying pulley, an original traditional Belfast sink and a shelved cupboard housing the central heating boiler.
The cloakroom is decorated with seaside touches.
The original staircase with a polished pine banister leads from the entrance hall to the mezzanine level which is currently arranged as the principal bedroom, ensuite shower room and study. The principal bedroom has a range of custom built fitted wardrobes, shelving and discrete lighting and has a small wood burning stove. The adjacent shower room has attractive antique blue Delft hand painted tiles in the shower cubicle.
The staircase continues to the first floor: to the right is a peaceful sitting room which has a dual aspect with superb views over the garden and surrounding hillsides, a window seat with a view to a walnut tree and an open fire focal point with painted slate mantel.
Bedroom 2 facing south with fitted wardrobe and bedroom 3 facing north with open fireplace and a lovely new family bathroom with a shower over the bath and original fitted wooden window shutters complete the first floor accommodation.
A staircase with a polished pine banister and wrought iron spindles leads to the second floor where bedrooms 4 & 5 are located. Both bedrooms have south facing dormer windows and bedroom 5 has original, fitted box beds and large storage cupboards. There is a storage cupboard in between the bedrooms housing the cold water tank.
The Coach House:
Adjacent to the main house is the listed coach house built in 1800 and converted from the carriage barn and smithy by the sellers in 2015 into a very comfortable two bedroom cottage. Finished to a high standard, the property is highly insulated, has thermostat controlled underfloor heating and wood burning stove on the ground floor, radiators on the first floor and is flooded with natural light through large windows.
The ground floor has a spacious wet room with a large shower area and tasteful tiles. The kitchen and sitting room are open plan with oak flooring throughout. The kitchen by Wren Kitchens has a range of stylish sage green gloss floor and wall units with a Bosch induction hob and electric oven. Integrated appliances include a dishwasher, washing machine and fridge.
The understairs cupboard houses the underfloor heating manifold and the boiler which has been regularly serviced. A wood burning stove is an attractive centrepiece of the sitting area and bifold glazed doors lead onto the large split level terrace and deck.
An oak staircase leads to the first floor where there are two bedrooms with a shower room in between. There are charming oak stable doors to each of the rooms. Both bedrooms have fitted wardrobes.
Outbuildings:
Stable Block with one horse stall and dog pen. Originally built to hold 5 horses with room for a horse truck. Power and water supply. Timber frame with a pitched roof currently used as a garage with EV charger and wood store.
Traditional steading with considerable potential for conversion into housing. To the north west of the house is an exceptional H shaped traditional steading dating from the 1800s built of granite with power and light both internally and externally. Part of the building is currently used for informal entertaining with an elm-built bar set over whisky barrels. At the rear of the traditional outbuilding is a former hay barn dating from the 1940s/1950s built of brick and stone with a steel frame and concrete floor. This building has been adapted for use as an indoor tennis court. The traditional steading is divided into a number of areas.
South wing: refurbished pine-lined bothy with an open fire, 2 room upstairs loft space suitable for conversion into an office, tool shed, former mill with machinery and large mill wheel.
East wing: 2 byres, upgraded for entertaining space.
North wing: large machinery store and tractor shed.
Gardens:
To the front of the house, lawns give way to a wonderful mature country house garden with neatly trimmed formal boxwood hedging around the pathways. This area of garden is divided into ornamental areas and contains many interesting shrub species. Beyond the formal garden there is a woodland garden with paths and bridges beside ponds and waterfalls. A treehouse which overlooks the ponds and Corrie Burn is a fun feature to observe the wildlife.
Paddocks:
There are two grass paddocks extending to about 8.3 acres previously used for equestrian purposes and now sheep. The larger paddock to the east (6.7 acres) has a mature wildlife hedge providing shelter along the north east boundary, whilst with Woodland Trust help a further 200 metres of mixed hedging has been recently planted to provide linking wildlife corridors. A 6kw wind turbine in the paddock generates the majority of the electricity used in the house and exports to the grid.
Location
Auchnagathle House is in an extremely peaceful location on the edge of the Howe of Alford approximately 27 miles west of Aberdeen, 25 minutes from Aberdeen airport and four miles north east of the village of Alford.
The village of Keig has a good local primary school and secondary education and local shopping is at Alford. Alford Academy has an associated community centre with a swimming pool, sports hall and a library.
Alford is a thriving community with a butcher, baker, Co-op mini store, hairdressers, doctor, dentist, vets, vintage shop, gym, podiatrist and baby shop. Cafés and restaurants include The Bistro and Chloe’s Kitchen. There are Chinese, Indian and Fish and Chip takeaway shops. Attractions include the popular Alford Transport Museum which has a café, Alford Heritage Museum, the dry ski slope and Haughton and Murray Parks with mini steam railway. The recently refurbished Forbes Arms Hotel with restaurant overlooking the River Don is close by at Bridge of Alford, whilst the Kildrummy Inn voted Scotlands Best Inn in 2024 and located 15 minutes away, provides high quality cuisine. Alford has an excellent 18 hole golf course with others nearby at Insch, Kemnay, Aboyne, Ballater and Banchory. Fishing is also available nearby on the River Don on the neighbouring Estate.
Aberdeen (27 miles)
Alford (4 miles)
Insch (5 miles)
Inverurie (10 miles)*
*Please note that all distances are approximate
Square Footage: 3,444 sq ft
Additional Info
Viewings: Strictly by appointment with Savills:
Services: Mains electricity, private water with a new filtration system, private drainage, oil central heating.
Fixtures & Fittings: Standard fixtures and fittings are included in the sale.
Servitude rights, burdens and wayleaves: The property is sold subject to and with the benefit of all servitude rights, burdens, reservations and wayleaves, including rights of access and rights of way, whether public or private, light, support, drainage, water and wayleaves for masts, pylons, stays, cable, drains and water, gas and other pipes, whether contained in the Title Deeds or informally constituted and whether referred to in the General Remarks and Stipulations or not. The Purchaser(s) will be held to have satisfied himself as to the nature of all such servitude rights and others.
Possession: Vacant possession and entry will be given on completion.
Offers: Offers, in Scottish legal form, must be submitted by your solicitor to the Selling Agents. It is intended to set a closing date but the seller reserves the right to negotiate a sale with a single party. All genuinely interested parties are advised to instruct their solicitor to note their interest with the Selling Agents immediately after inspection.
Deposit: A deposit of 10% of the purchase price may be required. It will be paid within 7 days of the conclusion of Missives. The deposit will be non-returnable in the event of the Purchaser(s) failing to complete the sale for reasons not attributable to the Seller or his agents.
Brochures
Web DetailsParticulars- COUNCIL TAXA payment made to your local authority in order to pay for local services like schools, libraries, and refuse collection. The amount you pay depends on the value of the property.Read more about council Tax in our glossary page.
- Band: G
- PARKINGDetails of how and where vehicles can be parked, and any associated costs.Read more about parking in our glossary page.
- Yes
- GARDENA property has access to an outdoor space, which could be private or shared.
- Yes
- ACCESSIBILITYHow a property has been adapted to meet the needs of vulnerable or disabled individuals.Read more about accessibility in our glossary page.
- Ask agent
Auchnagathle House, Keig, Alford, Aberdeenshire, AB33
Add an important place to see how long it'd take to get there from our property listings.
__mins driving to your place
Get an instant, personalised result:
- Show sellers you’re serious
- Secure viewings faster with agents
- No impact on your credit score
Your mortgage
Notes
Staying secure when looking for property
Ensure you're up to date with our latest advice on how to avoid fraud or scams when looking for property online.
Visit our security centre to find out moreDisclaimer - Property reference ABS230138. The information displayed about this property comprises a property advertisement. Rightmove.co.uk makes no warranty as to the accuracy or completeness of the advertisement or any linked or associated information, and Rightmove has no control over the content. This property advertisement does not constitute property particulars. The information is provided and maintained by Savills, Aberdeen. Please contact the selling agent or developer directly to obtain any information which may be available under the terms of The Energy Performance of Buildings (Certificates and Inspections) (England and Wales) Regulations 2007 or the Home Report if in relation to a residential property in Scotland.
*This is the average speed from the provider with the fastest broadband package available at this postcode. The average speed displayed is based on the download speeds of at least 50% of customers at peak time (8pm to 10pm). Fibre/cable services at the postcode are subject to availability and may differ between properties within a postcode. Speeds can be affected by a range of technical and environmental factors. The speed at the property may be lower than that listed above. You can check the estimated speed and confirm availability to a property prior to purchasing on the broadband provider's website. Providers may increase charges. The information is provided and maintained by Decision Technologies Limited. **This is indicative only and based on a 2-person household with multiple devices and simultaneous usage. Broadband performance is affected by multiple factors including number of occupants and devices, simultaneous usage, router range etc. For more information speak to your broadband provider.
Map data ©OpenStreetMap contributors.
