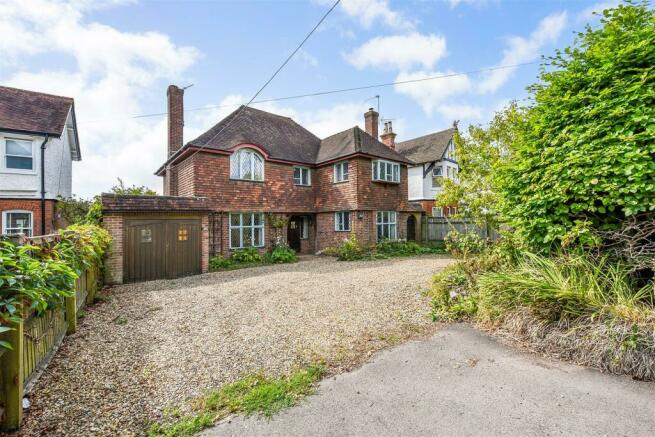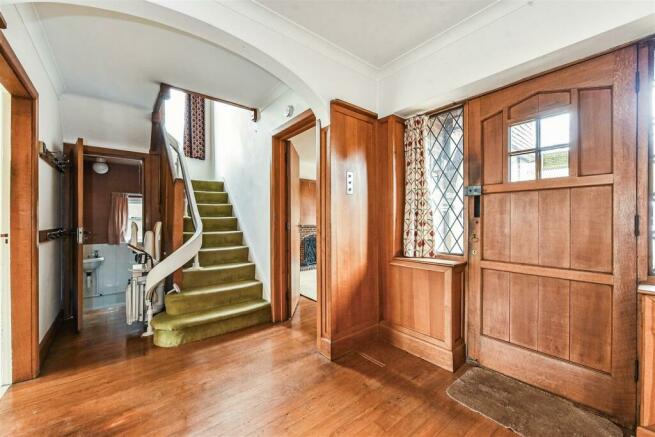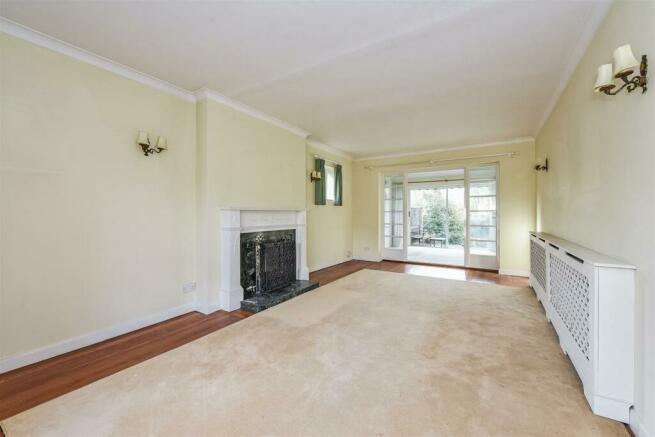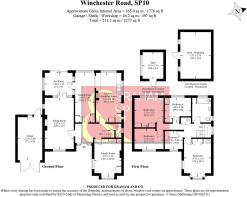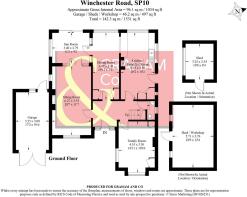
Winchester Road, Andover

- PROPERTY TYPE
Detached
- BEDROOMS
5
- BATHROOMS
2
- SIZE
Ask agent
- TENUREDescribes how you own a property. There are different types of tenure - freehold, leasehold, and commonhold.Read more about tenure in our glossary page.
Freehold
Key features
- Five-bedroom detached family home with timeless character and charm.
- Located on Winchester Road in the desirable area of Andover, Hampshire.
- Offered for sale with no forward chain, ideal for a smooth and swift purchase.
- Oak-panelled entrance hall and study/family room with classic open fireplace.
- Oak flooring throughout the entrance hall, sitting room, and study/family room.
- Spacious kitchen with original larder cupboard and large window overlooking the rear garden.
- Sunroom with access from both the sitting room and dining room, perfect for enjoying garden views.
- Large, mature rear garden with lawn, plant and shrub borders, and a timber garage/workshop.
- Potential loft conversion with a dormer window offering stunning valley views, subject to approvals.
- Generous gravel driveway and attached single garage, with additional parking via Humberstone Road.
Description
Situated along the prestigious Winchester Road in Andover, Hampshire, this elegant five-bedroom detached family home is a true testament to timeless charm and character. Lovingly held by the same family for many years, the property is now offered for sale with no forward chain, presenting a unique opportunity to create lasting memories in a home full of history and potential. With classic brick and tile-hung elevations and a picturesque tiled roof, the exterior of this home exudes traditional appeal. Stepping into the entrance hall, you are immediately greeted by a sense of warmth, enhanced by oak panelled walls and beautiful oak flooring that extends through the entrance hall, sitting room, and study/family room. The study/family room is a cozy retreat featuring a classic open fireplace, perfect for gathering around on cooler evenings. The sitting room offers a tranquil view over the front driveway through its leaded light window, while original external doors lead to a sunroom at the rear, seamlessly connecting the indoor spaces with the outdoor garden. The dining room, with its large window overlooking the mature rear garden, also provides access to the sunroom, making it an ideal space for entertaining and enjoying the garden views. The kitchen is generously sized, featuring a large window that frames views of the lush rear garden, a side door for convenient access, and the original larder cupboard, a charming nod to the home's heritage. A downstairs cloakroom adds to the practicality of the ground floor. On the first floor, you'll find five well-proportioned bedrooms and a large family bathroom. The loft, previously utilised as a study/bedroom, offers a dormer window with breathtaking views across the valley. With some thoughtful renovations and the addition of a staircase, this space could be transformed into a superb additional room, subject to the necessary approvals. Externally, the property benefits from a spacious gravel driveway at the front and an attached single garage. The rear garden is a serene, westerly-facing oasis, featuring a well-maintained lawn and mature plant and shrub borders. At the rear of the garden, there is an additional timber garage/workshop and a discreet parking space accessed via a small track off Humberstone Road. This exceptional property, brimming with character and potential, is an opportunity not to be missed for those seeking an elegant family home in one of Andover's most desirable locations.
Andover offers a good range of shopping and recreational facilities including a theatre, cinema, new leisure centre, excellent selection of schools and a college for higher education. An abundance of open space and land with a selection of local nature reserve’s all within walking distance of the town centre. The town itself boast a lovely “market town” feel and everything you may need is close at hand. The mainline train station offers a fast service to London Waterloo in just over an hour, and the A303 gives access to London via the M3 and the West Country.
Brochures
Winchester Road, AndoverBrochure- COUNCIL TAXA payment made to your local authority in order to pay for local services like schools, libraries, and refuse collection. The amount you pay depends on the value of the property.Read more about council Tax in our glossary page.
- Band: G
- PARKINGDetails of how and where vehicles can be parked, and any associated costs.Read more about parking in our glossary page.
- Driveway
- GARDENA property has access to an outdoor space, which could be private or shared.
- Yes
- ACCESSIBILITYHow a property has been adapted to meet the needs of vulnerable or disabled individuals.Read more about accessibility in our glossary page.
- Ask agent
Winchester Road, Andover
Add an important place to see how long it'd take to get there from our property listings.
__mins driving to your place
Get an instant, personalised result:
- Show sellers you’re serious
- Secure viewings faster with agents
- No impact on your credit score
Your mortgage
Notes
Staying secure when looking for property
Ensure you're up to date with our latest advice on how to avoid fraud or scams when looking for property online.
Visit our security centre to find out moreDisclaimer - Property reference 33347109. The information displayed about this property comprises a property advertisement. Rightmove.co.uk makes no warranty as to the accuracy or completeness of the advertisement or any linked or associated information, and Rightmove has no control over the content. This property advertisement does not constitute property particulars. The information is provided and maintained by Graham & Co, Andover. Please contact the selling agent or developer directly to obtain any information which may be available under the terms of The Energy Performance of Buildings (Certificates and Inspections) (England and Wales) Regulations 2007 or the Home Report if in relation to a residential property in Scotland.
*This is the average speed from the provider with the fastest broadband package available at this postcode. The average speed displayed is based on the download speeds of at least 50% of customers at peak time (8pm to 10pm). Fibre/cable services at the postcode are subject to availability and may differ between properties within a postcode. Speeds can be affected by a range of technical and environmental factors. The speed at the property may be lower than that listed above. You can check the estimated speed and confirm availability to a property prior to purchasing on the broadband provider's website. Providers may increase charges. The information is provided and maintained by Decision Technologies Limited. **This is indicative only and based on a 2-person household with multiple devices and simultaneous usage. Broadband performance is affected by multiple factors including number of occupants and devices, simultaneous usage, router range etc. For more information speak to your broadband provider.
Map data ©OpenStreetMap contributors.
