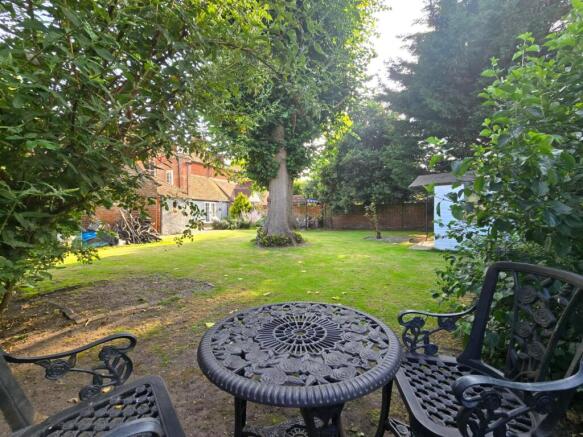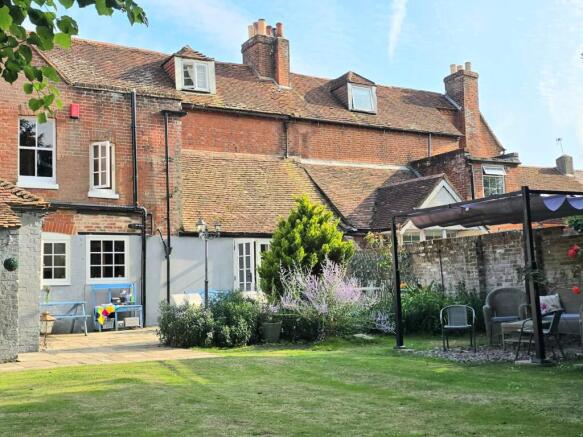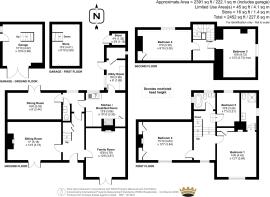5 bedroom house for sale
Privett Road, Alverstoke, Gosport, Hampshire, PO12

- PROPERTY TYPE
House
- BEDROOMS
5
- BATHROOMS
2
- SIZE
Ask agent
- TENUREDescribes how you own a property. There are different types of tenure - freehold, leasehold, and commonhold.Read more about tenure in our glossary page.
Freehold
Key features
- Grade II listed cottage (2452 sq ft)
- Offers invited
- Three reception rooms
- Original style features
- Kitchen/breakfast room
- Separate utility room
- En-suite shower room to bedroom one
- Arranged over three floors
- Large cottage style garden
- Detached coach house
Description
The current owners are offering the property with a complete onward chain, having already found a property to purchase, ensuring a smoother and more straightforward transaction.
The house boasts three large receptions rooms with the sitting and family rooms to the front. Both of these rooms have feature fireplaces, picture rails and French doors along with high ceilings and stripped wooden entrance doors. To the rear of the house is the cottage style kitchen/breakfast room which has a range style oven which occupies the chimney recess and there is also an integrated dishwasher and cupboard housing the re-fitted boiler. There is a separate utility room which has a larder cupboard and stable style door. The formal dining room overlooks the rear garden and has French doors leading out. There is also a cloakroom/w.c on the ground floor.
The split level first floor landing provides access to the family bathroom which has a feature roll top bath and traditional high level cistern on the w.c. Also on this level are three bedrooms consisting of two large double bedrooms, with bedroom one benefiting from an en-suite shower room and a further large single bedroom. On the top floor there are two further double bedrooms with dormer windows which offer elevated views to the rear aspect and side aspect towards the Spinnaker Tower.
The wall enclosed country style rear garden offers a good degree of privacy and features a range of established plants, trees and shrubs and a new Pergola. There is a stone patio area which really catches the Summer sun and a large lawn area, part of which offers good shading. There is a timber built shed, brick built shed and gated side pedestrian access. There is also a detached coach house with power and light which has a personal side door from the garden, double doors to the driveway and further door opening from the first floor hay loft. To the front and side of the house is a block paved driveway providing parking for several vehicles along with outside lighting and double gated access from the main road.
ADDITIONAL INFORMATION
Materials used in construction: Ask Agent
For further information on broadband and mobile coverage, please refer to the Ofcom Checker online
Newton Cottage is located only a mile away from Stokes Bay which offers a wonderful beach with views across The Solent and Isle of Wight. There a re a selection of cafes, pubs and restaurants in the area along with tennis and bowling clubs and a golf course. Gosport town centre is just over a mile away and here you will find the ferry terminal with links to Portsmouth, Southsea and Gunwharf Quays. There are schools for all ages in the immediate area and it falls within the Bay House catchment area. The house is located close to a number of supermarkets which include Waitrose, Asda, Morrisons and Tesco.
Introduction
Internally
Externally
Location
Accommodation
Entrance Hall
Sitting Room
17' 0" x 12' 3"
Family Room
15' 8" x 12' 6"
Dining Room
16' 6" x 8' 0"
Kitchen/Breakfast Room
12' 8" x 10' 10"
Cloakroom/w.c
Utility Room
9' 8" x 6' 0"
First Floor Landing
Bedroom 1
14' 6" x 12' 7"
En-Suite Shower Room
Bedroom 2
15' 10" x 12' 7"
Bedroom 5
10' 9" x 7' 3"
Family Bathroom
Second Floor Landing
Bedroom 3
15' 6" x 12' 3"
Bedroom 4
17' 8" x 9' 10"
Garage/Coach House
13' 10" x 12' 9"
Store (Above Garage)
13' 2" x 8' 10"
Garden Store
4' 4" x 3' 8"
Tenure
Freehold
Council Tax
Band D
- COUNCIL TAXA payment made to your local authority in order to pay for local services like schools, libraries, and refuse collection. The amount you pay depends on the value of the property.Read more about council Tax in our glossary page.
- Band: D
- LISTED PROPERTYA property designated as being of architectural or historical interest, with additional obligations imposed upon the owner.Read more about listed properties in our glossary page.
- Listed
- PARKINGDetails of how and where vehicles can be parked, and any associated costs.Read more about parking in our glossary page.
- Garage,Gated,Off street
- GARDENA property has access to an outdoor space, which could be private or shared.
- Yes
- ACCESSIBILITYHow a property has been adapted to meet the needs of vulnerable or disabled individuals.Read more about accessibility in our glossary page.
- Ask agent
Privett Road, Alverstoke, Gosport, Hampshire, PO12
Add an important place to see how long it'd take to get there from our property listings.
__mins driving to your place
Get an instant, personalised result:
- Show sellers you’re serious
- Secure viewings faster with agents
- No impact on your credit score
Your mortgage
Notes
Staying secure when looking for property
Ensure you're up to date with our latest advice on how to avoid fraud or scams when looking for property online.
Visit our security centre to find out moreDisclaimer - Property reference BGT240287. The information displayed about this property comprises a property advertisement. Rightmove.co.uk makes no warranty as to the accuracy or completeness of the advertisement or any linked or associated information, and Rightmove has no control over the content. This property advertisement does not constitute property particulars. The information is provided and maintained by Charters, Gosport. Please contact the selling agent or developer directly to obtain any information which may be available under the terms of The Energy Performance of Buildings (Certificates and Inspections) (England and Wales) Regulations 2007 or the Home Report if in relation to a residential property in Scotland.
*This is the average speed from the provider with the fastest broadband package available at this postcode. The average speed displayed is based on the download speeds of at least 50% of customers at peak time (8pm to 10pm). Fibre/cable services at the postcode are subject to availability and may differ between properties within a postcode. Speeds can be affected by a range of technical and environmental factors. The speed at the property may be lower than that listed above. You can check the estimated speed and confirm availability to a property prior to purchasing on the broadband provider's website. Providers may increase charges. The information is provided and maintained by Decision Technologies Limited. **This is indicative only and based on a 2-person household with multiple devices and simultaneous usage. Broadband performance is affected by multiple factors including number of occupants and devices, simultaneous usage, router range etc. For more information speak to your broadband provider.
Map data ©OpenStreetMap contributors.







