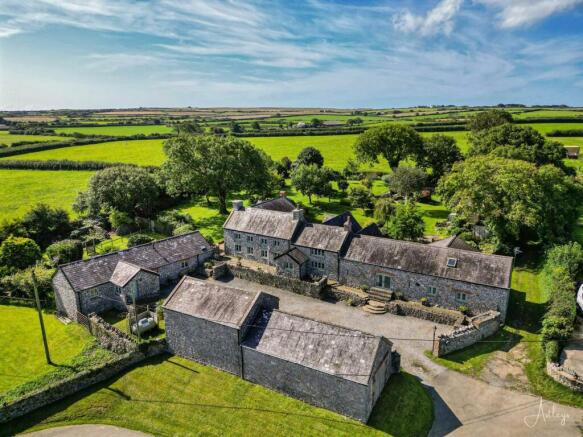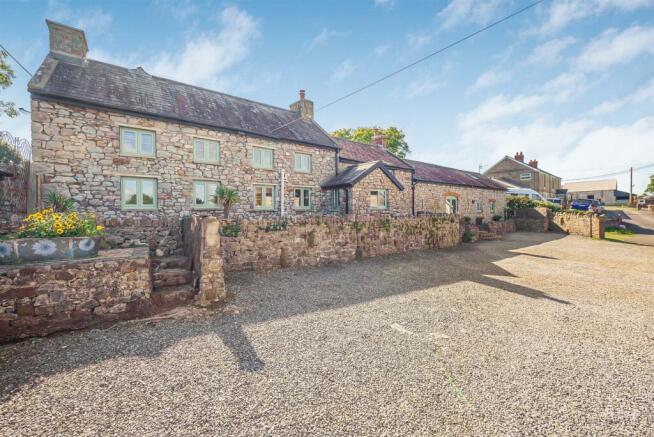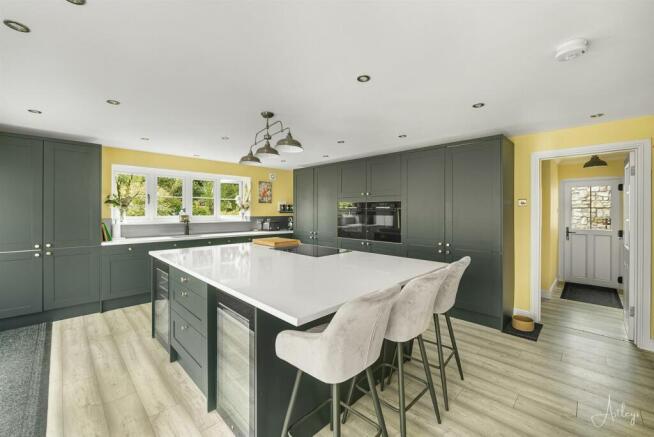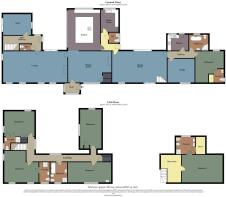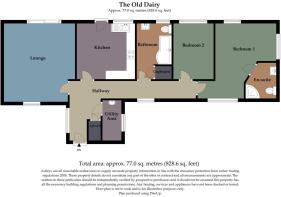
Scurlage, Reynoldston, Swansea

- PROPERTY TYPE
Detached
- BEDROOMS
5
- BATHROOMS
4
- SIZE
4,503 sq ft
418 sq m
- TENUREDescribes how you own a property. There are different types of tenure - freehold, leasehold, and commonhold.Read more about tenure in our glossary page.
Freehold
Key features
- FIVE BEDROOM FAMILY HOME WITH AN ADJOINED ONE BEDROOM ANNEX AND ADDITIONAL TWO BEDROOM COTTAGE ON THE GROUNDS
- GREAT OPPORTUNITY FOR ADDITONAL INCOME VIA THE ATTACHED ANNEX AND SEPERATE COTTAGE (INCOME FOR 2024 WAS £34,000 WITH POTENTIAL FOR AN EXTRA 12 WEEKS INCOME)
- STUNNING GARDENS SPREAD OVER A PLOT OF 1.10 ACRES
- IMPRESSIVE FLOOR AREA OF 4503.00 FT2
- ONE OF GOWERS MOST UNIQUE HOMES
- SIX RECEPTION ROOMS SPLIT ACCROSS THE THREE PROPERTIES
- BREATHTAKING, FAR REACHING ROLLING COUNTRYSIDE VIEWS
- LOCATED IN THE UK'S FIRST DESIGNATED AREA OF OUTSTANDING NATURAL BEAUTY
- JUST A SHORT DISTANCE FROM AWARD WINNING BEACHES INCLUDING RHOSSILI BAY AND THREE CLIFFS BAY
- EER RATING - D
Description
The main house exudes charm and character throughout, with spacious and flexible accommodation. The ground floor features a welcoming porch, an inviting breakfast room perfect for morning gatherings, and a comfortable lounge for relaxation. The kitchen is well-equipped and inviting, with ample storage, while the utility room offers additional functional space for laundry and storage. The ground floor also includes two conveniently placed cloakrooms, a impressive dining room ideal for entertaining, and a study that provides an excellent space for working from home.
Upstairs, you’ll find four spacious bedrooms filled with natural light. Two of the bedrooms come with en-suite facilities, adding a touch of luxury, while the family bathroom is modern and stylish.
The property is set on a beautifully landscaped 1.10-acre plot. At the front, there is ample parking space for several vehicles, with lane access leading to additional parking at the rear. An outbuilding provides additional parking and has the potential for conversion into a garage, subject to planning. To the rear you have a patio seating area with ample room for tables and chairs lading to a breathtaking lawned garden home to a variety of flowers, trees and shrubs. Garden pond. Detached greenhouse. Detached garden shed. Stables and barn.
Entrance - Via a composite door into the porch.
Porch - With a glazed stable door into the breakfast room. Double glazed windows to the front. Tiled floor.
Breakfast Room - 4.141 x 4.974 (13'7" x 16'3" ) - With a set of double glazed windows to the front. Radiator. Door to the lounge. Opening to the kitchen. Door to storage cupboard. Feature recessed exposed stone fireplace including a bread oven housing a wood burner. Exposed stone. Radiator.
Kitchen - 5.511 x 4.645 (18'0" x 15'2") - With a door to the inner hall. Double glazed windows to the rear. Double glazed triple sliding door to the rear patio. Spotlights. Timber floor. Vertical radiator. A beautifully appointed kitchen fitted with a range of base and wall units, running granite work surface incorporating a one and a half bowl sink and drainer with boiling tap over and glass splashback. Large central breakfast island with a four ring ceramic hob. Integral oven & grill. Integral combi oven/microwave plus warming draw. Integral fridge. Integral freezer. Integral dishwasher. Extractor fan
Kitchen -
Kitchen -
Inner Hall - With a door to the dining room. Door to the cloakroom. Door to utility room. Door to the rear.
Utility Room - 2.731 x 2.520 (8'11" x 8'3" ) - With a set of double glazed windows to the rear. Fitted with a range of base and wall units, running granite work surface incorporating a stainless steel sink with mixer tap over. Radiator. Plumbing for washing machine. Space for tumble dryer.
Cloakroom - 1.258 x 1.314 (4'1" x 4'3" ) - With a frosted double glazed window to the rear. W/C. Wash hand basin. Radiator. Timber floor.
Dining Room - 4.190 x 7.489 (13'8" x 24'6" ) - With a door leading to the Granary (adjoined annex). Stairs leading up to bedroom five via mezzanine landing. Velux roof window to the rear. Double glazed windows to the front. Double glazed PVC doors to the rear. Double glazed PVC doors to the front. Radiator. Tiled floor. Exposed stone. Exposed beams. Vaulted ceiling.
Dining Room -
The Granary (Adjoined Annex) -
Hallway - The Granary (Adjoined Annex) - With a door to the lounge. Door to the kitchen. Door to the bathroom. Door to bedroom. Radiator. Tiled floor.
Lounge/Dining Room - The Granary (Adjoined Annex) - 3.169 x 3.883 (10'4" x 12'8" ) - With a set of double glazed windows to the front. Radiator. Exposed timber beams. Storage cupboard. Carpet flooring.
Bathroom - The Granary (Adjoined Annex) - 2.148 x 2.849 (7'0" x 9'4" ) - With a frosted double glazed window to the rear. Suite comprising; corner shower cubicle. Free standing roll top bathtub. W/C. Wash hand basin. Radiator. Tiled floor. half tiled walls. Spotlights. Extractor fan.
Kitchen - The Granary (Adjoined Annex) - 2.065 x 2.961 (6'9" x 9'8" ) - With a set of double glazed windows to the rear. Double glazed PVC door to the rear. The kitchen is fitted with a range of base and wall units, running work surface incorporating a stainless steel sink and drainer unit. Radiator. Space for cooker. Space for fridge/freezer. Plumbing for washing machine or dishwasher. Tiled floor. Extractor hood.
Bedroom - The Granary (Adjoined Annex) - 4.156 x 4.082 (13'7" x 13'4") - With a set of double glazed windows to the front & rear. Radiator. Door to the en-suite. Exposed timber to the ceiling. Carpeted flooring.
En-Suite - The Granary (Adjoined Annex) - 1.562 x 1.334 (5'1" x 4'4") - With a frosted double glazed window to the side. W/C. Wash hand basin. Door to storage cupboard. Radiator. Half tiled walls. Tiled floor.
Rear - Enclosed private garden with a seating area. Access to the main garden and rear access gates.
Bedroom Five - 5.282 x 4.015 (17'3" x 13'2" ) - Accessed via mezzanine gallery over the dining room. Vaulted ceiling. Door to airing cupboard. Exposed timber floorboards. With a set of Velux roof windows to the front and rear. Door to the en-suite. Radiator.
En-Suite - 2.313 x 2.733 (7'7" x 8'11" ) - With a set of frosted double glazed windows to the rear. Door to large eaves storage cupboard. The bathroom suite comprising; double shower cubicle. W/C. Bidet. Twin wash hand basins. Radiator. Spotlights. Tiled floor. Tiled walls. Extractor fan.
Lounge - 4.238 x 9.178 (13'10" x 30'1" ) - Accessed off the breakfast room With four double glazed windows to the front. Double glazed window to the side. Double glazed French patio doors to the rear. Door to the inner hall. Two feature fireplaces with original stone hearth one housing a wood burner. Tiled floor. Two radiators. Exposed timber beams.
Lounge -
Lounge -
Inner Hall - With stairs to the first floor. Door to the cloakroom. Door to the study. Door to the rear. Door to under stairs cupboard. Radiator. Quarry tiled floor.
Cloakroom - 1.691 x 0.907 (5'6" x 2'11" ) - With a low level w/c. Wash hand basin. Radiator. Tiled floor. Extractor fan.
Study - 4.046 x 3.016 (13'3" x 9'10" ) - With a set of double glazed windows to the rear. Double glazed French patio doors leading to the side patio. Radiator. Quarry tiled floor.
First Floor -
Landing - With two double glazed windows to the rear. Radiator. Door to the bathroom. Door to airing cupboard. Doors to bedrooms. Carpet flooring. Velux to the rear.
Bedroom One - 4.178 x 5.077 (13'8" x 16'7" ) - With two double glazed windows to the front and side. Radiator. Spotlights. Door to en-suite. Feature stone. Wood flooring.
En-Suite - 3.118 x 1.426 (10'2" x 4'8" ) - With a set of frosted double glazed windows to the front. Well appointed suite comprising; Walk in double shower. W/C. Wash hand basin. Radiator. Tiled floor. Spotlights. Loft access.
Bedroom Two - 4.016 x 3.504 (13'2" x 11'5") - With a set of double glazed windows to the side and rear. Radiator. Door to built in storage cupboard. Door to en-suite. Feature fireplace. Timber flooring.
En-Suite - 1.857 x 1.982 (6'1" x 6'6" ) - With a frosted double glazed window to the side. Well appointed suite comprising; Walk in shower. W/C. Wash hand basin. Radiator. Tiled floor. Spotlights. Exposed timber floors.
Bathroom - 3.043 x 2.676 (9'11" x 8'9") - With a set of frosted double glazed windows to the front. Well appointed suite comprising; Free standing bathtub. Walk in shower. W/C. Bidet. Wash hand basin. Radiator. Tiled floor. Spotlights.
Bedroom Three - 5.664 x 2.853 (18'6" x 9'4" ) - With a set of double glazed windows to the front. Radiator. Wash hand basin. Velux roof window to the rear. Feature slate chimney breast. Exposed beams. Vaulted ceiling. Timber flooring.
Bedroom Three -
Bedroom Four - 5.262 x 3.264 (17'3" x 10'8" ) - With a set of double glazed windows to the side. Window seat to the side with storage area. Radiator. Door to built in wardrobe. Timber flooring. Exposed timber to vaulted ceiling. Eaves cupboards.
External - To the front you have parking for several vehicles. Lane leading to the rear garden that also provides parking. Detached outbuilding providing parking (subject to planning could be turned into a garage). To the rear you have several patio seating areas with ample room for tables and chairs ideal for al fresco dining leading to a breathtaking lawned garden home to a variety of flowers, trees and shrubs with separate orchard area. Garden pond. Detached greenhouse. Detached garden shed. Stables. Gate to enclosed paddock.
Aerial Aspect -
Aerial Aspect -
Aerial Aspect -
Aerial Aspect -
Outbuilding -
Another Aspect -
Another Aspect -
Another Aspect -
Rear Aspect -
Rear Garden -
Rear Garden -
Rear Garden -
Rear Garden -
Rear Garden -
Rear Garden -
Rear Garden -
The Old Dairy (Detached Cottage) -
Entrance - Via a composite door into the hallway.
Hallway - With a double glazed window to the side. Double glazed window to the front. Door to the utility. Door to storage cupboard. Door to the lounge. Door to the bathroom. Doors to the bedrooms. Radiator. Tiled floor.
Utility Area - 1.904 x 1.052 (6'2" x 3'5" ) - With a double glazed window to the side. Radiator. Wash hand basin. Plumbing for washing machine.
Lounge/Dining Room - 4.445 x 3.810 (14'6" x 12'5" ) - With a double glazed window to the front. Double glazed French patio doors leading out onto the rear garden. Radiator. Timber flooring. Stone wall with exposed timber ceiling beams.
Lounge/Dining Room -
Kitchen - 3.370 x 3.162 (11'0" x 10'4" ) - With a set of double glazed windows to the rear. Double glazed PVC door to the rear. The kitchen is fitted with a range of base and wall units, running granite work surface incorporating a one and a half bowl sink with mixer tap over. Four ring electric hob with oven and grill under. Extractor hood over. Space for dishwasher. Space for fridge/freezer. Tiled floor. Radiator. Spotlights.
Kitchen -
Bathroom - 3.516 x 1.995 (11'6" x 6'6" ) - With a frosted double glazed window to the rear. Suite comprising; bathtub with shower over. W/C. Wash hand basin. Radiator. Tiled floor. Tiled walls. Spotlights. Extractor fan. Door to the boiler cupboard.
Bathroom -
Bedroom One - 4.469 x 3.988 (14'7" x 13'1" ) - With a set of double glazed windows to the front & rear. Frosted double glazed windows to the side. Door to en-suite. Radiator. Timber flooring.
Bedroom One -
En-Suite - 1.832 x 1.516 (6'0" x 4'11" ) - With a Velux roof window to the front. Suite comprising; corner shower cubicle. W/C. Wash hand basin. Radiator. Tiled floor.
Bedroom Two - 3.476 x 2.339 (11'4" x 7'8") - With a set of double glazed windows to the rear. Radiator. Timber flooring.
External - Private enclosed garden with a seating area with ample room for tables and chairs. Lawned garden home to a variety of flowers, trees and shrubs. Access to the rear and side paddock.
External -
What 3 Words - ///replying.photo.seabirds
Services - Mains electric. Mains water. Mains Drainage. Oil and LPG gas. Broadband type- ultrafast fibre. Mobile phone coverage available with O2 & Vodafone.
Council Tax Band - Council Tax Band - H
Tenure - Freehold.
Brochures
Scurlage, Reynoldston, SwanseaKey Facts For BuyersBrochure- COUNCIL TAXA payment made to your local authority in order to pay for local services like schools, libraries, and refuse collection. The amount you pay depends on the value of the property.Read more about council Tax in our glossary page.
- Band: H
- PARKINGDetails of how and where vehicles can be parked, and any associated costs.Read more about parking in our glossary page.
- Yes
- GARDENA property has access to an outdoor space, which could be private or shared.
- Yes
- ACCESSIBILITYHow a property has been adapted to meet the needs of vulnerable or disabled individuals.Read more about accessibility in our glossary page.
- Ask agent
Scurlage, Reynoldston, Swansea
Add an important place to see how long it'd take to get there from our property listings.
__mins driving to your place
Get an instant, personalised result:
- Show sellers you’re serious
- Secure viewings faster with agents
- No impact on your credit score
Your mortgage
Notes
Staying secure when looking for property
Ensure you're up to date with our latest advice on how to avoid fraud or scams when looking for property online.
Visit our security centre to find out moreDisclaimer - Property reference 33344303. The information displayed about this property comprises a property advertisement. Rightmove.co.uk makes no warranty as to the accuracy or completeness of the advertisement or any linked or associated information, and Rightmove has no control over the content. This property advertisement does not constitute property particulars. The information is provided and maintained by Astleys, Mumbles. Please contact the selling agent or developer directly to obtain any information which may be available under the terms of The Energy Performance of Buildings (Certificates and Inspections) (England and Wales) Regulations 2007 or the Home Report if in relation to a residential property in Scotland.
*This is the average speed from the provider with the fastest broadband package available at this postcode. The average speed displayed is based on the download speeds of at least 50% of customers at peak time (8pm to 10pm). Fibre/cable services at the postcode are subject to availability and may differ between properties within a postcode. Speeds can be affected by a range of technical and environmental factors. The speed at the property may be lower than that listed above. You can check the estimated speed and confirm availability to a property prior to purchasing on the broadband provider's website. Providers may increase charges. The information is provided and maintained by Decision Technologies Limited. **This is indicative only and based on a 2-person household with multiple devices and simultaneous usage. Broadband performance is affected by multiple factors including number of occupants and devices, simultaneous usage, router range etc. For more information speak to your broadband provider.
Map data ©OpenStreetMap contributors.
