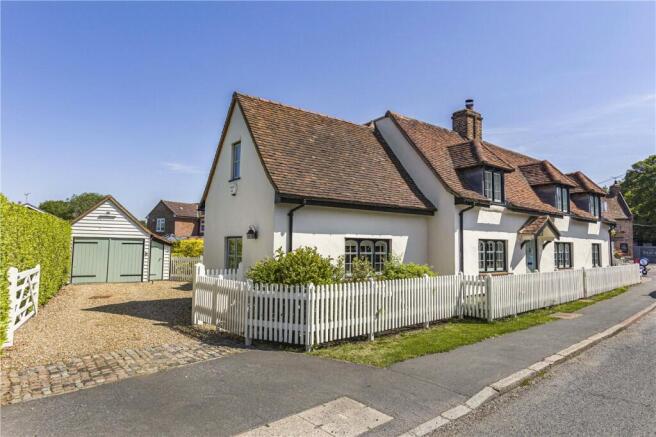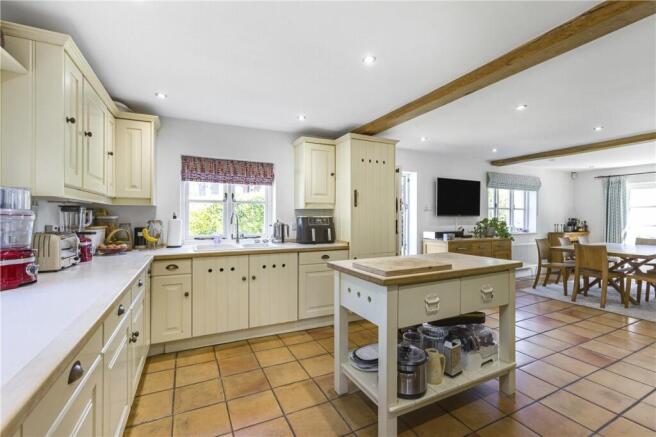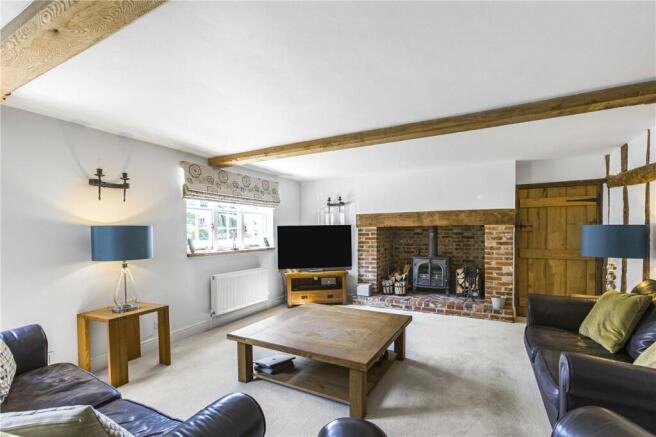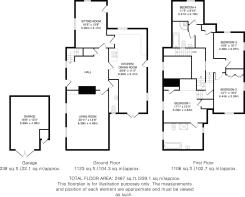
Datchworth Green, Datchworth, Knebworth, SG3

- PROPERTY TYPE
Detached
- BEDROOMS
4
- BATHROOMS
2
- SIZE
2,467 sq ft
229 sq m
- TENUREDescribes how you own a property. There are different types of tenure - freehold, leasehold, and commonhold.Read more about tenure in our glossary page.
Freehold
Key features
- Detached Grade II Listed Period Property
- Village Location
- Large Kitchen/Diner
- Four Double Bedrooms
- Exposed Beams and Inglenook Fireplace
- Impressive Entrance Hall and Galleried Landing
- Large Driveway and Garage
- Landscaped Gardens
Description
The stunning, double-height reception hall, with vaulted ceiling, exposed beams and original stone flooring is accessed via a wooden painted front door and provides a lasting first impression of this very special property. A superb solid oak staircase leads up to the first floor with an impressive galleried landing. A large kitchen/dining room, generous cloakroom, inviting lounge and family room/study are all accessed from the reception hall.
The bright kitchen/dining room stretches right across the back of the property and is fitted with traditional units, in-keeping with the property's charming historical character. This triple aspect, sociable space boasts a large, commercial grade range cooker, useful kitchen island and space for a large dining table. Double doors at the far end of the room lead to a patio where al-fresco eating and drinking can be enjoyed and a stable door in the centre of the room leads to the pretty rear garden which is mainly laid to lawn with attractive flower beds and borders.
The downstairs cloakroom consists of a low level wc, wash hand basin, tiled flooring and exposed beams. Remarkably, a notable feature of this room are the hallmarks of the original builder carved into the timber frame!
The main feature of the generous, yet cosy lounge, is a stunning Inglenook fireplace with inset wood-burning stove. This room benefits from exposed wall and ceiling beams as well and two traditional arched head windows to the front. A dual aspect family room adjacent to the kitchen has exposed beams, traditional arched windows, oak flooring and a stable door leading to the driveway.
The galleried landing also has exposed beams to the walls and ceiling as well as a feature window to the front and charming leaded internal windows.
Upstairs, the principal bedroom has a built-in wardrobe, exposed beams, a useful 'priest hole' storage space and a tastefully re-fitted modern en-suite bath and shower room. The second double bedroom is dual aspect and benefits from fitted wardrobes. The third double bedroom is also dual aspect. The fourth double bedroom, with a delightful view of the village green, a family bathroom with separate bath and shower and a large airing cupboard, are located along a rear landing which runs parallel to the grand galleried landing.
Externally, the front garden contains a selection of shrubs and flowers and is bordered by a pretty white picket fence. A shingle driveway provides ample parking and leads to a good sized garage with newly-fitted, remote controlled, hardwood double doors. The garage has power, lighting and a useful storage space in the roof.
Datchworth is a highly regarded, sought after village with a general store, post office, locally renowned coffee shop and two public houses; one of which, The Tilbury, offers relaxed fine dining and great classic pub food.
The village green is an outstanding feature, benefitting from a cricket pitch, tennis courts and Datchworth Rugby Club. The village has its own primary school and is surrounded by beautiful countryside. Welwyn Garden City is close at hand offering a more comprehensive range of facilities. Welwyn North station is within a few minutes' drive (Kings Cross 21 minutes) and Junction 6 of the A1(M) is about 3 miles away.
Buyers Information:
In compliance with the UK's Anti Money Laundering (AML) regulations, we are required to confirm the identity of all prospective buyers at the point of an offer being accepted and use a third party, Identity Verification System to do so. There is a nominal charge of £48 (per person) including VAT for this service. For more information, please refer to the terms and conditions section of our website.
Brochures
Web Details- COUNCIL TAXA payment made to your local authority in order to pay for local services like schools, libraries, and refuse collection. The amount you pay depends on the value of the property.Read more about council Tax in our glossary page.
- Band: G
- PARKINGDetails of how and where vehicles can be parked, and any associated costs.Read more about parking in our glossary page.
- Garage,Driveway,Off street,Gated
- GARDENA property has access to an outdoor space, which could be private or shared.
- Private garden
- ACCESSIBILITYHow a property has been adapted to meet the needs of vulnerable or disabled individuals.Read more about accessibility in our glossary page.
- Ask agent
Datchworth Green, Datchworth, Knebworth, SG3
Add an important place to see how long it'd take to get there from our property listings.
__mins driving to your place
Get an instant, personalised result:
- Show sellers you’re serious
- Secure viewings faster with agents
- No impact on your credit score
Your mortgage
Notes
Staying secure when looking for property
Ensure you're up to date with our latest advice on how to avoid fraud or scams when looking for property online.
Visit our security centre to find out moreDisclaimer - Property reference WGC240338. The information displayed about this property comprises a property advertisement. Rightmove.co.uk makes no warranty as to the accuracy or completeness of the advertisement or any linked or associated information, and Rightmove has no control over the content. This property advertisement does not constitute property particulars. The information is provided and maintained by Ashtons, Welwyn Garden City. Please contact the selling agent or developer directly to obtain any information which may be available under the terms of The Energy Performance of Buildings (Certificates and Inspections) (England and Wales) Regulations 2007 or the Home Report if in relation to a residential property in Scotland.
*This is the average speed from the provider with the fastest broadband package available at this postcode. The average speed displayed is based on the download speeds of at least 50% of customers at peak time (8pm to 10pm). Fibre/cable services at the postcode are subject to availability and may differ between properties within a postcode. Speeds can be affected by a range of technical and environmental factors. The speed at the property may be lower than that listed above. You can check the estimated speed and confirm availability to a property prior to purchasing on the broadband provider's website. Providers may increase charges. The information is provided and maintained by Decision Technologies Limited. **This is indicative only and based on a 2-person household with multiple devices and simultaneous usage. Broadband performance is affected by multiple factors including number of occupants and devices, simultaneous usage, router range etc. For more information speak to your broadband provider.
Map data ©OpenStreetMap contributors.





