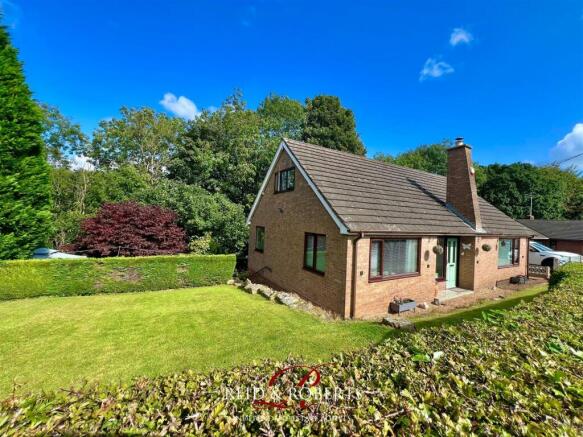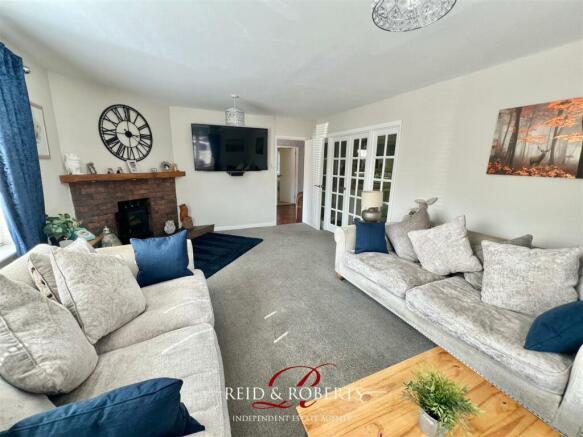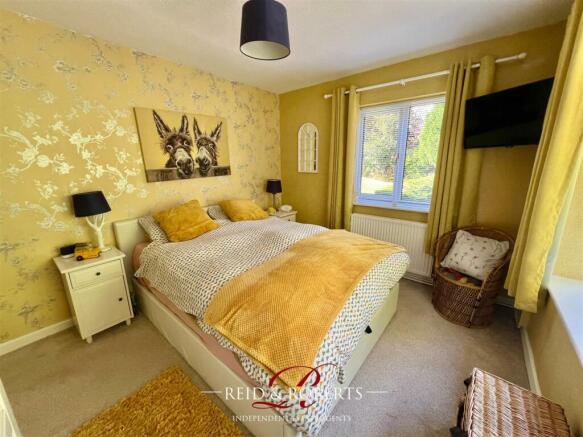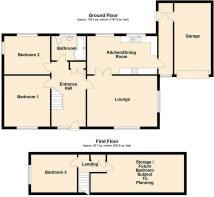
Wrexham Road, Brynteg, Wrexham

- PROPERTY TYPE
Detached
- BEDROOMS
3
- BATHROOMS
1
- SIZE
Ask agent
- TENUREDescribes how you own a property. There are different types of tenure - freehold, leasehold, and commonhold.Read more about tenure in our glossary page.
Freehold
Key features
- BEAUTIFULLY PRESENTED THREE BEDROOM FAMILY HOME
- OVER LOOKING MOSS VALLEY COUNTRY PARK
- GENEROUSLY SIZED REAR GARDENS
- GARAGE WITH INSPECTION PIT/DRIVEWAY
- THREE DOUBLE BEDROOMS
- FITTED KITCHEN/DINER
- FAMILY BATHROOM
- SPACIOUS LOUNGE
- EPC RATING D
- VIEWINGS ARE HIGHLY RECOMMENDED
Description
Located on the fringe of Moss Valley Country Park, popular for its scenic walks, lakeside setting and golf course, the property also benefits from excellent road links to the A483, Wrexham City Centre (approx. 2.5 miles), Chester, Shropshire, Glyndwr University and Wrexham Maelor Hospital. A local primary school and nearby amenities offer everyday convenience.
The internal accommodation briefly comprises Entrance Hallway, Spacious Lounge with Log Burner, Modern Fitted Kitchen, Dining Room with Garden Views, Two Double Bedrooms and a Family Bathroom to the Ground Floor. To the First Floor is a Third Double Bedroom and a Generous Store Room with potential for conversion.Externally, the property offers Off-Road Parking for Two Vehicles, a Detached Garage with Inspection Pit, and Generous Gardens to the Side and Rear perfect for families featuring Patio Areas, Ornamental Pond, Enclosed Lawned Area, and a Children's Play Area, all backing onto the picturesque and private Moss Valley.
Entrance Hallway - Featuring a wood block floor, stairs to first floor landing, panel radiator, white cottage style internal doors and useful double door storage cupboard.
Lounge - 5.54m x 4.09m (18'2 x 13'5 ) - A light and airy reception room featuring UPVC double-glazed windows at the front and side. It includes a panel radiator, a brick fireplace with a log burner on a tiled hearth, and double doors that lead to
Kitchen/Dining Room - 5.56m x 2.97m (18'3 x 9'9 ) - The kitchen features a shaker-style arrangement of base and wall cabinets, enhanced by wood-effect countertops. It includes a stainless steel single drainer sink with a mixer tap, a four-ring gas hob, and an AEG double oven with a grill situated below, all beneath a stainless steel extractor hood. Additional amenities comprise an integrated dishwasher, an integrated fridge freezer, partially tiled walls, and a UPVC part-glazed external door that opens to a covered side passage with tiled flooring. A UPVC double-glazed window is positioned at the front, along with a practical storage cupboard. There are two doors: one leading to the garage and the other to the rear garden. The design maximizes views of Moss Valley Country Park through two large UPVC double-glazed windows.
Bedroom One - 3.66m x 3.07m (12'0 x 10'1 ) - UPVC double-glazed window featuring a deep sill that provides a view of Moss Valley Country Park, accompanied by an additional UPVC double glazed window on the side and a panel radiator.
Bedroom Two - 3.99m x 3.66m (13'1 x 12'0 ) - This spacious double bedroom features UPVC double glazed windows on both the front and side. Panel radiator.
Bathroom - The bathroom features a white suite comprising a low flush toilet, a pedestal wash basin, and a shower bath equipped with a splash screen and a mains thermostatic shower. Additional amenities include a panel radiator, partially tiled walls, an extractor fan, and a UPVC double-glazed window.
On The First Floor - Approached via the staircase from the hallway to
Landing - With two door storage cupboard with slatted shelving and radiator.
Bedroom Three - 3.68m x 3.05m (12'1 x 10'0 ) - A double bedroom with upvc double glazed window to side and radiator.
Store Room - 7.21m x 3.18m (23'8 x 10'5 ) - Offering excellent potential for conversion to provide additional accommodation which has been partially boarded and includes ceiling light.
Outside - Access to the property is via a decorative driveway that accommodates parking for two vehicles, leading to a corresponding pathway that directs to the entrance door.
Garage - 5.51m x 2.82m (18'1 x 9'3 ) - Fitted with up and over garage door to front, with lighting, power and Worcester gas combination boiler.
Gardens - A walkway flanked by manicured lawns and flowerbeds extends beyond the main entrance, leading to a generously sized side garden that is shielded by privacy hedges. This path then proceeds to the rear garden, a standout feature of the property, which boasts a serene and private ambiance overlooking Moss Valley Country Park. The expansive brick-paved patio is perfect for outdoor gatherings, complemented by decorative metal railings, an ornamental pond, and additional patio space. Steps descend to the lower garden, which includes a lawn and play area, all securely enclosed.
Viewing Arrangements. - Strictly by prior appointment through Reid & Roberts Estate Agents. Telephone Wrexham . Do you have a house to sell? Ask a member of staff for a FREE VALUATION without obligation.
Mortgage Advice. - Reid & Roberts Estate Agents can offer you a full range of Mortgage Products and save you the time and inconvenience of trying to get the most competitive deal yourself. We deal with all major Banks and Building Societies and can look for the most competitive rates around. For more information call .
To Make An Offer. - Once you are interested in buying this property, contact this office to make an appointment. The appointment is part of our guarantee to the seller and should be made before contacting a Building Society, Bank or Solicitor. Any delay may result in the property being sold to someone else, and survey and legal fees being unnecessarily incurred.
Misrepresentation Act. - These particulars, whilst believed to be accurate, are for guidance only and do not constitute any part of an offer or contract - Intending purchasers or tenants should not rely on them as statements or representations of fact, but must satisfy themselves by inspection or otherwise as to their accuracy. No person in the employment of Reid and Roberts has the authority to make or give any representations or warranty in relation to the property.
Money Laundering Regulations. - Both vendors and purchasers are asked to produce identification documentation and we would ask for your co-operation in order that there will be no delay in agreeing the sale.
Services. - The agents have not tested the appliances listed in the particulars.
Loans. - YOUR HOME IS AT RISK IF YOU DO NOT KEEP UP REPAYMENTS ON A MORTGAGE OR OTHER LOANS SECURED ON IT.
Hours Of Business. - Monday - Friday 9.15am - 5.00pm
Saturday 9.15am - 4.00pm
Floor Plan. - Whilst every effort is made to be as accurate as possible, these floor plans are included as a guide only. It is included as a service to our customers and is intended as a guide to layout. Not to scale.
Epc Rating. - EPC RATING D
Council Tax Band. - Council Tax Band - E -
Additional Information - Worcester gas combination boiler installed in 2021 with the balance of its guarantee.
Council Tax Band - E -
EPC Rating D
Brochures
Wrexham Road, Brynteg, WrexhamHouse TourBrochure- COUNCIL TAXA payment made to your local authority in order to pay for local services like schools, libraries, and refuse collection. The amount you pay depends on the value of the property.Read more about council Tax in our glossary page.
- Band: E
- PARKINGDetails of how and where vehicles can be parked, and any associated costs.Read more about parking in our glossary page.
- Yes
- GARDENA property has access to an outdoor space, which could be private or shared.
- Yes
- ACCESSIBILITYHow a property has been adapted to meet the needs of vulnerable or disabled individuals.Read more about accessibility in our glossary page.
- Ask agent
Wrexham Road, Brynteg, Wrexham
Add an important place to see how long it'd take to get there from our property listings.
__mins driving to your place
Get an instant, personalised result:
- Show sellers you’re serious
- Secure viewings faster with agents
- No impact on your credit score
Your mortgage
Notes
Staying secure when looking for property
Ensure you're up to date with our latest advice on how to avoid fraud or scams when looking for property online.
Visit our security centre to find out moreDisclaimer - Property reference 33348184. The information displayed about this property comprises a property advertisement. Rightmove.co.uk makes no warranty as to the accuracy or completeness of the advertisement or any linked or associated information, and Rightmove has no control over the content. This property advertisement does not constitute property particulars. The information is provided and maintained by Reid and Roberts, Wrexham. Please contact the selling agent or developer directly to obtain any information which may be available under the terms of The Energy Performance of Buildings (Certificates and Inspections) (England and Wales) Regulations 2007 or the Home Report if in relation to a residential property in Scotland.
*This is the average speed from the provider with the fastest broadband package available at this postcode. The average speed displayed is based on the download speeds of at least 50% of customers at peak time (8pm to 10pm). Fibre/cable services at the postcode are subject to availability and may differ between properties within a postcode. Speeds can be affected by a range of technical and environmental factors. The speed at the property may be lower than that listed above. You can check the estimated speed and confirm availability to a property prior to purchasing on the broadband provider's website. Providers may increase charges. The information is provided and maintained by Decision Technologies Limited. **This is indicative only and based on a 2-person household with multiple devices and simultaneous usage. Broadband performance is affected by multiple factors including number of occupants and devices, simultaneous usage, router range etc. For more information speak to your broadband provider.
Map data ©OpenStreetMap contributors.






