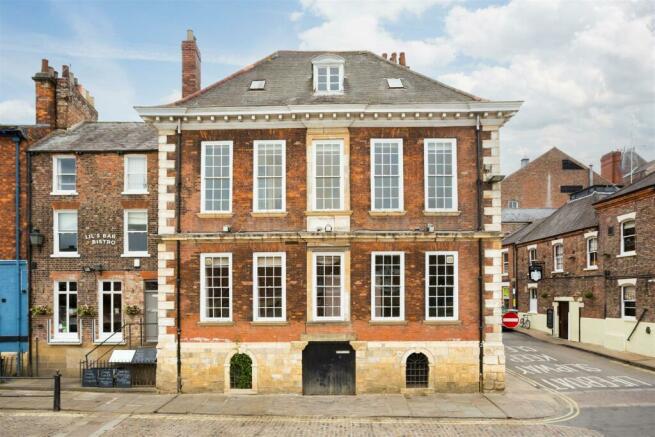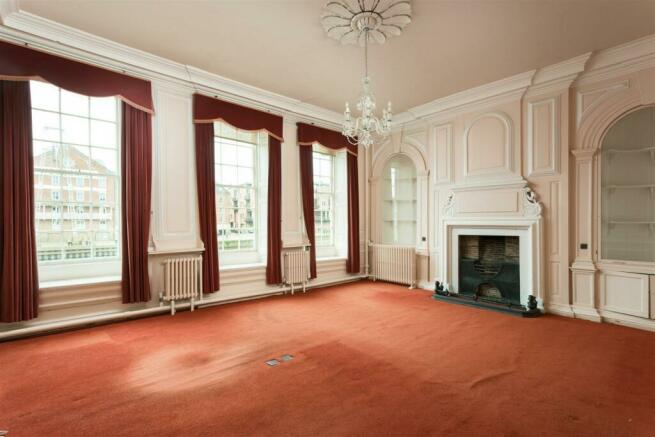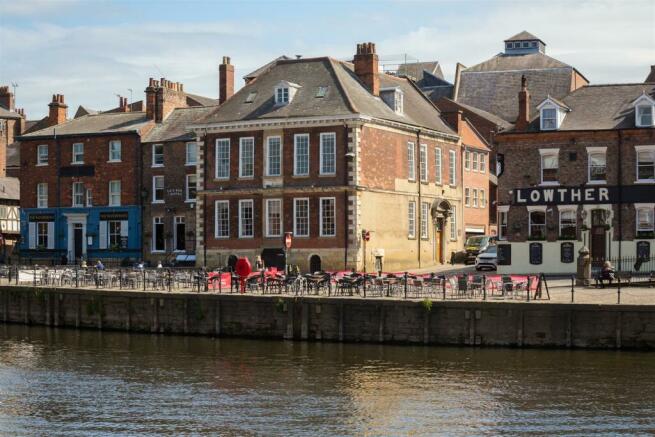Cumberland Street, York

- PROPERTY TYPE
House
- BEDROOMS
7
- BATHROOMS
3
- SIZE
Ask agent
- TENUREDescribes how you own a property. There are different types of tenure - freehold, leasehold, and commonhold.Read more about tenure in our glossary page.
Freehold
Key features
- Landmark Grade 1 Listed building in the heart of the city with private parking
- Handsome Georgian mansion with largely unspoiled interiors
- Splendid turned staircase
- Impressive main reception rooms with river views and moulded panelling
- Full height 18 pane sash windows enjoy river views to the front elevation
- Original fireplaces and moulded cornices are retained
- Substantial accommodation over 3 floors
- Opportunity to create one of York's most significant private homes
- Planning consent pending for return to private residential property
- Unrivalled city centre riverside position
Description
Proposed Accommodation will Comprise:-
Entrance hall, 3 reception rooms, kitchen, study, WC, master bedroom with dressing room and ensuite, 6 further bedrooms, 2 further bathrooms
Internal courtyard accessed from kitchen, Private Parking
Cumberland House dates to around 1710 and was built by former Sheriff and Lord Mayor, William Cornwall. It was home to the Duke of Cumberland on his return from Culloden in 1746 and enjoys impressive rooms of near perfect proportions. It is quite rightly Grade 1 Listed, considered to be of exceptional national, architectural or historical importance.
The property has been in the ownership of a prominent York legal firm since 1969 and remains largely unspoiled with the principal rooms retaining original panelling, fireplaces and decorative plasterwork. Stud walls have been used to the upper floors, and planning consent has been applied for to return the property to a more traditional residential footprint.
The versatile accommodation extends to just under 6,000 square feet and is currently arranged over 3 floors with a splendid turned timber staircase at its heart. The current configuration remains as offices and presents an exciting opportunity to create a significant family home (subject to planning approval)
Outside, there is access to a raised basement with internal brick vaulted ceiling, shouldered lintel and round-headed openings. We are advised that this area has previously been utilised for parking and storage.
Agents Note:- The property flooded into the raised ground floor in 2000 and 2015.
Brochures
Cumberland Street, York- COUNCIL TAXA payment made to your local authority in order to pay for local services like schools, libraries, and refuse collection. The amount you pay depends on the value of the property.Read more about council Tax in our glossary page.
- Ask agent
- PARKINGDetails of how and where vehicles can be parked, and any associated costs.Read more about parking in our glossary page.
- Yes
- GARDENA property has access to an outdoor space, which could be private or shared.
- Ask agent
- ACCESSIBILITYHow a property has been adapted to meet the needs of vulnerable or disabled individuals.Read more about accessibility in our glossary page.
- Ask agent
Energy performance certificate - ask agent
Cumberland Street, York
Add your favourite places to see how long it takes you to get there.
__mins driving to your place
Your mortgage
Notes
Staying secure when looking for property
Ensure you're up to date with our latest advice on how to avoid fraud or scams when looking for property online.
Visit our security centre to find out moreDisclaimer - Property reference 32427773. The information displayed about this property comprises a property advertisement. Rightmove.co.uk makes no warranty as to the accuracy or completeness of the advertisement or any linked or associated information, and Rightmove has no control over the content. This property advertisement does not constitute property particulars. The information is provided and maintained by Prime Residential, York. Please contact the selling agent or developer directly to obtain any information which may be available under the terms of The Energy Performance of Buildings (Certificates and Inspections) (England and Wales) Regulations 2007 or the Home Report if in relation to a residential property in Scotland.
*This is the average speed from the provider with the fastest broadband package available at this postcode. The average speed displayed is based on the download speeds of at least 50% of customers at peak time (8pm to 10pm). Fibre/cable services at the postcode are subject to availability and may differ between properties within a postcode. Speeds can be affected by a range of technical and environmental factors. The speed at the property may be lower than that listed above. You can check the estimated speed and confirm availability to a property prior to purchasing on the broadband provider's website. Providers may increase charges. The information is provided and maintained by Decision Technologies Limited. **This is indicative only and based on a 2-person household with multiple devices and simultaneous usage. Broadband performance is affected by multiple factors including number of occupants and devices, simultaneous usage, router range etc. For more information speak to your broadband provider.
Map data ©OpenStreetMap contributors.




