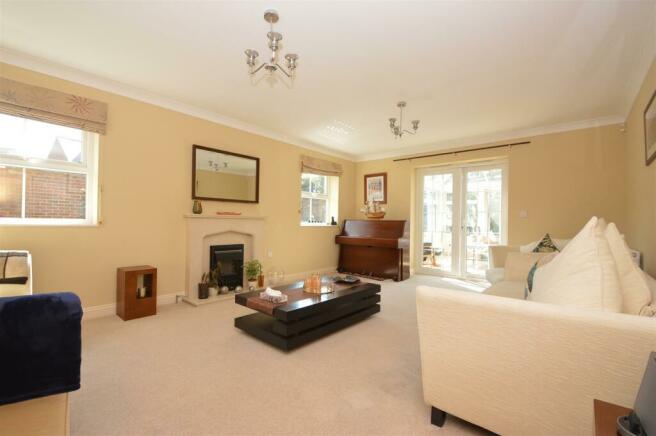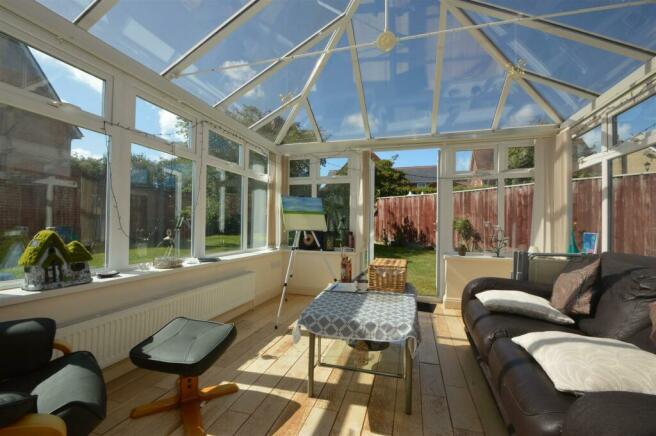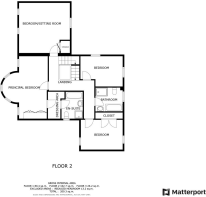
Bullen Village, Ryde

- PROPERTY TYPE
Detached
- BEDROOMS
6
- BATHROOMS
3
- SIZE
Ask agent
- TENUREDescribes how you own a property. There are different types of tenure - freehold, leasehold, and commonhold.Read more about tenure in our glossary page.
Freehold
Key features
- Substantial Detached Modern House Built Circa 2006
- Tucked Away in Peaceful Cul de Sac of Award Wining Development
- Spacious 6 Bedroom - 2 En Suite Accommodation
- Generous 19'9 Living Room
- Popular Location Peripheral to Ryde
- Walled South Facing Sunny Garden
- Integral Double Garage & Driveway Parking
- Impressive Entrance Hallway
- D/Glazed Consevatory
- Well Placed for Petrol Station, Supermarket, Buses & Rural Walks
Description
Built between circa 2006, this modern home features a well-maintained walled garden that faces south, ensuring the lush lawns are bathed in sunshine all day long. Imagine relaxing in your own private oasis, away from the hustle and bustle of everyday life. A double glazed conservatory sits off the living room and flows seamlessly into these pretty gardens.
Conveniently located in a peaceful cul-de-sac within an award-winning development, this property offers a tranquil retreat while still being close to local amenities. With parking space for two vehicles plus a double garage, you'll never have to worry about finding a spot for your car after a long day.
Don't miss the opportunity to make this stunning property your new home. Embrace the comfort, space, and serenity it offers, and start creating unforgettable memories with your loved ones in this beautiful setting.
Entrance Hall - 6.05m max x 2.87m max (19'10" max x 9'5" max) -
Built-In Storage -
Cloakroom W.C. -
Living Room - 6.02m x 4.06m (19'9" x 13'4") -
Conservatory - 3.89m x 3.18m (12'9" x 10'5") -
Dining Room - 4.06m x 2.90m (13'4" x 9'6") -
Kitchen/Breakfast Room - 6.05m x 4.70m max to bay (19'10" x 15'5" max to ba -
1st Floor Landing -
Principal Bedroom - 6.07m including wardrobes x 4.42m max to bay (19'1 -
Dressing Room - 2.62m x 1.22m (8'7" x 4'0") -
En-Suite - 2.59m x 2.06m (8'6" x 6'9") -
Bedroom - 4.98m x 4.80m (16'4" x 15'9" ) - Loft Hatch
Built-In Storage -
Bedroom - 4.06m x 2.87m plus wardrobes (13'4" x 9'5" plus wa -
Bathroom - 2.62m x 2.26m (8'7" x 7'5") -
Bedroom - 4.11m x 2.92m (13'6" x 9'7") -
2nd Floor Landing -
Bedroom - 3.94m x 3.33m (12'11" x 10'11") -
En-Suite - 2.67m x 0.89m (8'9" x 2'11") -
Bedroom - 3.94m x 3.78m (12'11" x 12'5") -
Gardens - The walled frontage contains an array of mature shrubs and ornamental trees. Filling the borders of the neat lawn. A gated side access leads to the rear garden. This wraps around the house of 3 sides attracting the Sun throughout is journey from East to West. This makes the well kept and walled garden bathed in Sunshine throughout the day. A cluster of established ornamental trees creates some welcomed shading. Paved pathways. Garden shed. Garden tap.
Integral Double Garage - 5.28m x 4.85m (17'4" x 15'11") - With an up and over door, power and lighting. Wall mounted boiler. Space and plumbing for overspill appliances. Double glazed and door to rear
Driveway - Spaces for 2 vehicles.
Council Tax - Band F
Tenure - Freehold
Construction Type - cavity wall construction
Flood Risk - Very Low Risk
Mobile Coverage - Limited Coverage: EE, O2, Vodafone & Three
Broadband Connectivity - Openreach and Wightfibre Networks. Up to Ultrafast speeds available.
Services - Unconfirmed gas, electric, water and drainage
Agents Note - Our particulars are designed to give a fair description of the property, but if there is any point of special importance to you we will be pleased to check the information for you. None of the appliances or services have been tested, should you require to have tests carried out, we will be happy to arrange this for you. Nothing in these particulars is intended to indicate that any carpets or curtains, furnishings or fittings, electrical goods (whether wired in or not), gas fires or light fitments, or any other fixtures not expressly included, are part of the property offered for sale.
Brochures
BULLEN VILLAGE, RYDEBrochure- COUNCIL TAXA payment made to your local authority in order to pay for local services like schools, libraries, and refuse collection. The amount you pay depends on the value of the property.Read more about council Tax in our glossary page.
- Band: F
- PARKINGDetails of how and where vehicles can be parked, and any associated costs.Read more about parking in our glossary page.
- Garage
- GARDENA property has access to an outdoor space, which could be private or shared.
- Yes
- ACCESSIBILITYHow a property has been adapted to meet the needs of vulnerable or disabled individuals.Read more about accessibility in our glossary page.
- Ask agent
Energy performance certificate - ask agent
Bullen Village, Ryde
Add your favourite places to see how long it takes you to get there.
__mins driving to your place



The Wright Estate Agency is one of the major Independent Island Owned estate agencies on the Isle of Wight. We specialize in residential sales and everything to do with moving home. We offer a comprehensive moving service and are able to advise on surveys, solicitors, mortgages, damp and timber work, removals etc.
With Five High Profile offices located in prominent positions in the towns we aim to maximize our effectiveness on your behalf. All branches are computer linked and can offer all properties for sale.
We have a unique centralized processing unit for sales chasing and update you as time goes on.
For our comprehensive “Buyers and Sellers interactive cd guide to moving home” please contact any of our offices.
Nothing is too much to ask !
Your mortgage
Notes
Staying secure when looking for property
Ensure you're up to date with our latest advice on how to avoid fraud or scams when looking for property online.
Visit our security centre to find out moreDisclaimer - Property reference 33350273. The information displayed about this property comprises a property advertisement. Rightmove.co.uk makes no warranty as to the accuracy or completeness of the advertisement or any linked or associated information, and Rightmove has no control over the content. This property advertisement does not constitute property particulars. The information is provided and maintained by The Wright Estate Agency, Ryde. Please contact the selling agent or developer directly to obtain any information which may be available under the terms of The Energy Performance of Buildings (Certificates and Inspections) (England and Wales) Regulations 2007 or the Home Report if in relation to a residential property in Scotland.
*This is the average speed from the provider with the fastest broadband package available at this postcode. The average speed displayed is based on the download speeds of at least 50% of customers at peak time (8pm to 10pm). Fibre/cable services at the postcode are subject to availability and may differ between properties within a postcode. Speeds can be affected by a range of technical and environmental factors. The speed at the property may be lower than that listed above. You can check the estimated speed and confirm availability to a property prior to purchasing on the broadband provider's website. Providers may increase charges. The information is provided and maintained by Decision Technologies Limited. **This is indicative only and based on a 2-person household with multiple devices and simultaneous usage. Broadband performance is affected by multiple factors including number of occupants and devices, simultaneous usage, router range etc. For more information speak to your broadband provider.
Map data ©OpenStreetMap contributors.






