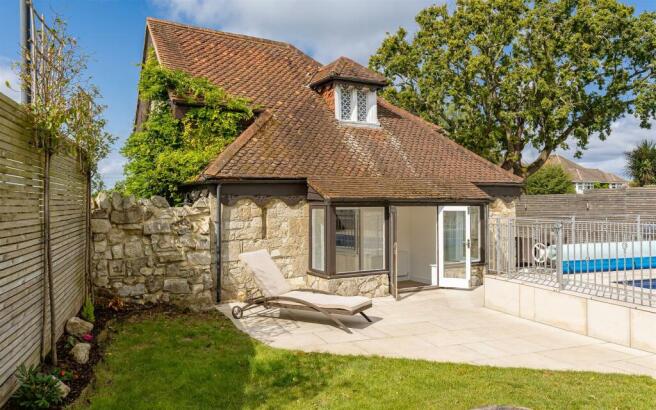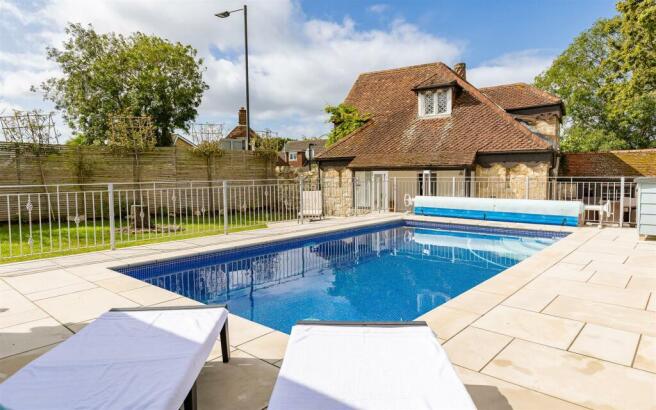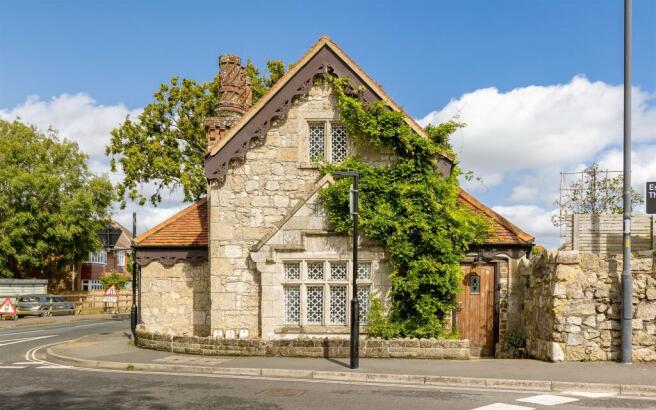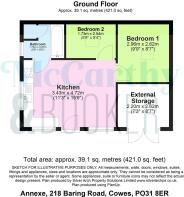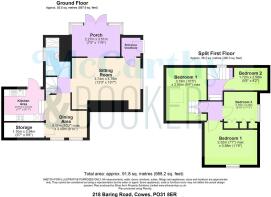
4 bedroom detached house for sale
DETACHED COTTAGE WITH ANNEXE AND SWIMMING POOL - Baring Road, Cowes

- PROPERTY TYPE
Detached
- BEDROOMS
4
- BATHROOMS
1
- SIZE
Ask agent
- TENUREDescribes how you own a property. There are different types of tenure - freehold, leasehold, and commonhold.Read more about tenure in our glossary page.
Freehold
Key features
- Grade II Listed detached Cottage and separate two bedroom annexe/chalet
- Main cottage has two reception rooms
- Four bedrooms
- Recent renovations and upgrades
- Modern bathroom
- Heated swimming pool
- Chain free
- Annexe has two bedrooms, kitchen/diner and shower room
- Off road parking for two vehicles
- Possible 'turnkey' property
Description
This characterful historic home has four cosy bedrooms, modern bathroom and two reception rooms. The Annexe, with its two bedrooms, has an open plan kitchen/sitting room and shower room. The outside space has the lovely heated swimming pool where you can cool off on warm summer days and a beautiful garden area to soak up the sun or host outdoor gatherings.
Conveniently, there is parking available for two vehicles. This Victorian gem is a fantastic property to have as a permanent residence or holiday home/rental. Create lasting memories in this beautiful setting - chain free.
Grade Ii Listed Cottage With Swimming Pool - This detached property is located on the cusp of Cowes and Gurnard and has bags of character with four bedrooms, two receptions and a porch/sun room. Along with a wonderful garden that contains a swimming pool, outdoor seating area with log fireplace, it has a SEPARATE MODERN DETACHED ANNEXE that has two bedrooms, an open plan kitchen/sitting area and shower room. A great opportunity to continue the successful holiday let business the current owners run, renting one or both properties, or make this your permanent home. Bonus of garage storage and off road parking for two vehicles and CHAIN FREE.
Interior - This home was originally a Lodge for the Northwood Park estate and has a wealth of character, as expected, for this type of property. Thick exposed stone walls, original windows, a decorative stove and beams are charming features found throughtout, alongside the modern conveniences and upgrades that have taken place over the past few years.
Ground Floor:
The entrance door leads into a vestibule with a tiled floor, exposed brickwork and built in storage cupboard, from here you continue through to a large airy sitting room with an open fire place within the chimney breast.
Off this room is the porch/sun room that has double doors giving access to the garden.
A doorway leads to the cosy dining room, with its original decorative stove, as well as the modern kitchen that includes a four ring gas hob and oven within the modern grey base units that also has space and plumbing for a washing machine and dishwasher. A utility room gives plenty of storage space and also houses the gas boiler, the final room on this floor is the modern shower room with its large walk in shower cubicle.
First Floor:
The split level staircase makes this a quirky and characterful floor that has four bedrooms, two singles and two doubles, with some having under eaves storage space or built in wardrobes.
Exterior - On the right hand side of the property is a driveway for two cars and access not only to the rear garden but to the secure storage area that has plenty of space for bikes and gardening equipment.
The main garden is a fabulous private outside space with the standout feature being a large heated swimming pool which is surrounded by ornate silver metal work railings, providing a safe and secure area, along with an outdoor shower. This thoughtfully laid out garden has beautiful sandstone paving that not only surrounds the pool but flows from the house around the garden. The lawn has mature plants along its edge, a built in sprinkler system and plenty of room for the bbq area and outdoor dining space.
There is a purpose built relaxation area with stone seating and a fire pit within a chimney, all situated beneath a pergola. A wonderful way to relax in the evening at any time of the year.
Annexe - A purpose built two bedroom annexe with bathroom and open plan kitchen/sitting room.
A very well maintained annexe that opens into a kitchen/dining/sitting room that is bright and modern. With an integrated dishwasher, fridge, induction hob, oven and space/plumbing for a washing machine all within the white wall and base units. Off this area is a double and single bedroom as well as a bathroom with over head shower.
Refurbishments - New flooring throughout Cottage
New shower room installed, 2022, in Cottage
New boiler, February 2024
Newly laid outside sandstone paving
Retiled swimming pool
Re-insulated roof and new joists
Secondary double glazing within Cottage
Cowes - Cowes is rich in nautical heritage and an international mecca for sailing, culminating in Cowes Week held in August each year. It has quick access to Southampton via the more modern Red Jet as well as many marinas and sailing clubs dotted along the waterfront.
Within the High Street there are two supermarkets, many boutique shops, pubs and eateries. Historical Northwood House & Park hosts weddings, fairs, concerts and conferences with outside space to enjoy walks. The chain ferry links Cowes to East Cowes where the Red Funnel car and passenger ferry to the mainland is situated.
Further Information - COTTAGE:
Grade II Listed
Council tax band: E
Gas central heating via Ideal boiler
Area: 91.8 sq m/988.2 sq ft
ANNEXE:
EPC: F
Electric storage heaters
Area: 39.1 sq m/421.0 sq ft
Tenure: Freehold
Swimming Pool heated by ASHP - new pool filter fitted September 2024
Holiday rental figures on request
Brochures
DETACHED COTTAGE WITH ANNEXE AND SWIMMING POOL - B- COUNCIL TAXA payment made to your local authority in order to pay for local services like schools, libraries, and refuse collection. The amount you pay depends on the value of the property.Read more about council Tax in our glossary page.
- Band: E
- LISTED PROPERTYA property designated as being of architectural or historical interest, with additional obligations imposed upon the owner.Read more about listed properties in our glossary page.
- Listed
- PARKINGDetails of how and where vehicles can be parked, and any associated costs.Read more about parking in our glossary page.
- Yes
- GARDENA property has access to an outdoor space, which could be private or shared.
- Yes
- ACCESSIBILITYHow a property has been adapted to meet the needs of vulnerable or disabled individuals.Read more about accessibility in our glossary page.
- Level access shower
Energy performance certificate - ask agent
DETACHED COTTAGE WITH ANNEXE AND SWIMMING POOL - Baring Road, Cowes
Add an important place to see how long it'd take to get there from our property listings.
__mins driving to your place
Get an instant, personalised result:
- Show sellers you’re serious
- Secure viewings faster with agents
- No impact on your credit score
Your mortgage
Notes
Staying secure when looking for property
Ensure you're up to date with our latest advice on how to avoid fraud or scams when looking for property online.
Visit our security centre to find out moreDisclaimer - Property reference 33350658. The information displayed about this property comprises a property advertisement. Rightmove.co.uk makes no warranty as to the accuracy or completeness of the advertisement or any linked or associated information, and Rightmove has no control over the content. This property advertisement does not constitute property particulars. The information is provided and maintained by McCarthy&Booker, Covering Isle of Wight. Please contact the selling agent or developer directly to obtain any information which may be available under the terms of The Energy Performance of Buildings (Certificates and Inspections) (England and Wales) Regulations 2007 or the Home Report if in relation to a residential property in Scotland.
*This is the average speed from the provider with the fastest broadband package available at this postcode. The average speed displayed is based on the download speeds of at least 50% of customers at peak time (8pm to 10pm). Fibre/cable services at the postcode are subject to availability and may differ between properties within a postcode. Speeds can be affected by a range of technical and environmental factors. The speed at the property may be lower than that listed above. You can check the estimated speed and confirm availability to a property prior to purchasing on the broadband provider's website. Providers may increase charges. The information is provided and maintained by Decision Technologies Limited. **This is indicative only and based on a 2-person household with multiple devices and simultaneous usage. Broadband performance is affected by multiple factors including number of occupants and devices, simultaneous usage, router range etc. For more information speak to your broadband provider.
Map data ©OpenStreetMap contributors.
