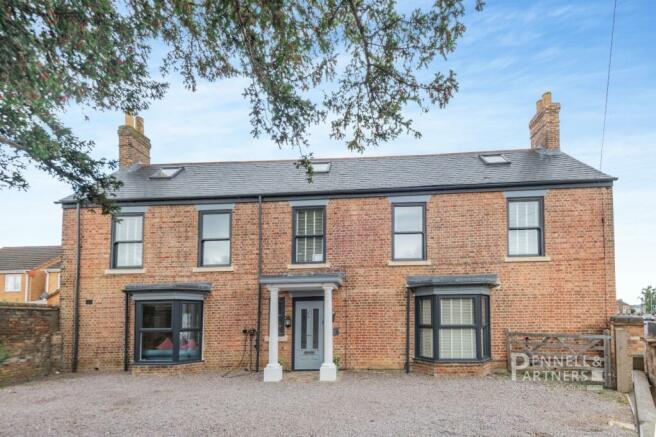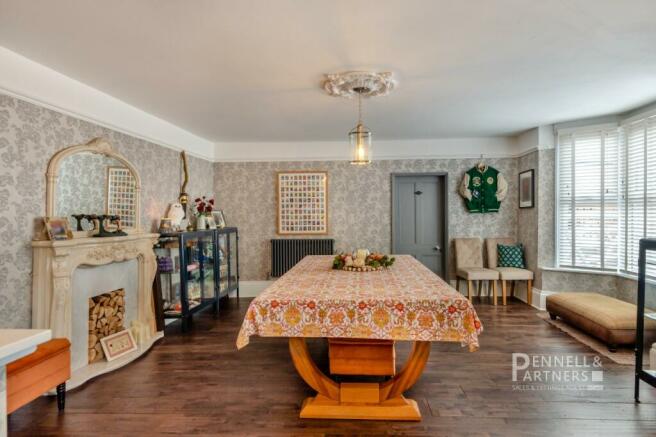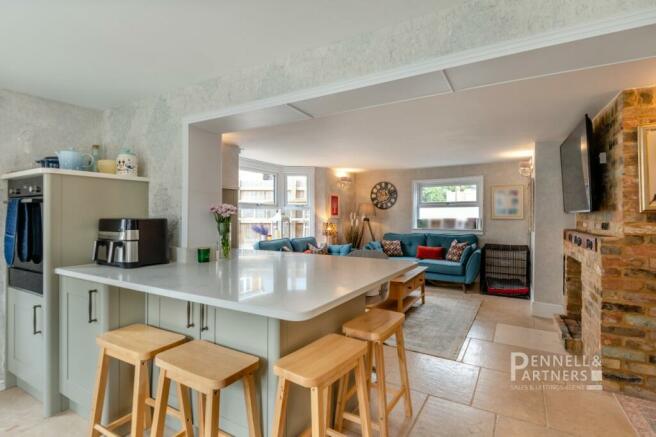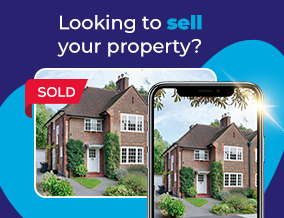
West End, Whittlesey, Peterborough, PE7

- PROPERTY TYPE
Detached
- BEDROOMS
7
- BATHROOMS
4
- SIZE
Ask agent
- TENUREDescribes how you own a property. There are different types of tenure - freehold, leasehold, and commonhold.Read more about tenure in our glossary page.
Freehold
Key features
- LARGE GEORGIAN DETACHED HOUSE WITH ACCOMODATION OVER THREE FLOORS
- SEVEN BEDROOMS WITH THREE ENSUITES
- FIVE RECEPTION ROOMS
- SPACIOUS LOUNGE WITH FEATURE LOG BURNER
- REFITTED KITCHEN OPEN PLAN TO THE SNUG WITH FEATURE LOG BURNER
- NEW SASH WINDOWS AND DOUBLE GLAZING THROUGHOUT
- SYMPATHETICALLY MODERNISED THROUGHOUT WITH REFITTED BATHROOMS AND KITCHEN BREAKFAST ROOM
- TWO GROUND FLOOR CLOAKROOMS & UTILITY ROOM
- GARAGE WITH DRIVEWAY AND AMPLE OFF ROAD PARKING
Description
Key Features:
• Sympathetically modernised accomodation over three floors in excess of 3000 square feet
• 7 Spacious Bedrooms and 3 ensuite bath/shower rooms. Each room has been tastefully decorated, providing ample space and comfort for family and guests.
• 5 Elegant Reception Rooms: Perfect for entertaining or enjoying quiet evenings, these versatile rooms offer a variety of uses, from formal dining to relaxed family gatherings.
• Refitted Kitchen and Bathrooms: The modern kitchen features quartz work surfaces, stylish cabinetry, and a generous breakfast bar, making it the heart of the home. The bathrooms have been meticulously updated with high-end fittings, with traditional and contemporary finishes.
• Enclosed Garden: Enjoy a private oasis at the rear of the property, ideal for outdoor dining, gardening, or simply relaxing in a serene setting.
• Driveway Parking: Ample parking space is available to the front and side of the house, providing convenience and security with 2 electric charging points.
Property Overview:
Albany House is a unique opportunity to own a piece of history while enjoying all the benefits of modern living. The home has been carefully restored, maintaining its charming character while incorporating luxurious upgrades. The spacious layout offers flexibility for any family dynamic, making it perfect for both everyday living and hosting guests.
Location:
Situated in the desirable West End of Whittlesey, Albany House is nestled in a peaceful and picturesque neighborhood. Whittlesey is a charming market town known for its friendly community and rich history, dating back to the medieval period. The town offers a variety of amenities, including local shops, cafes, and schools, all within walking distance. The nearby Fenland countryside provides beautiful landscapes for outdoor enthusiasts, with numerous walking trails and nature reserves to explore.
History of Albany House:
Albany House has a storied past, originally built in the late 19th century. The home has been a prominent feature of the West End, admired for its distinctive architecture and elegant presence. The recent refurbishment has breathed new life into this historic property, ensuring that it meets the needs of a modern family while preserving its heritage.
Don’t miss this rare opportunity to acquire a stunning home in one of Whittlesey's most sought-after locations. Albany House is ready for you to move in and start creating your own history.
For more information or to arrange a private viewing, please contact our office today.
.
ENTRANCE HALL
4.78m x 2.240m (15' 8" x 7' 4")
Engineered oak flooring, staircase to first floor.
LOUNGE
5.890m x 4.65m (19' 4" x 15' 3")
Feature fireplace with solid fuel burner, dual aspect windows with sliding sash and double glazed bay window to the front, picture rails.
DINING HALL
4.80m x 4.78m (15' 9" x 15' 8")
Double glazed bay window to the front, engineered oak flooring, picture rail.
UTILITY CLOAKROOM
2.45m x 2.01m (8' 0" x 6' 7")
Plumbing for automatic washing machine and WC.
DINING ROOM
4.86m x 2.61m (15' 11" x 8' 7")
Wall to wall fitted bar with two built-in fridges and freezer, and display cabinet over. Bi-fold patio doors leading to the rear garden and limestone tiled floor.
KITCHEN BREAKFAST ROOM
7.85m x 2.66m (25' 9" x 8' 9")
Extensive range of refitted floor and wall units with QUARTZ work surfaces, built-in oven with warming drawer, butler sink, large wrap-around breakfast bar, SMEG RANGE and extractor hood over (available by separate negotiation). Double glazed windows overlooking the back garden and door leading out to the rear patio.
The kitchen is open plan into the SNUG with its feature brick fireplace with solid fuel burner.
SNUG
4.55m x 4.34m (14' 11" x 14' 3")
Feature brick fireplace with woodburner, limestone tiled floor, integrated combination microwave over the breakfast bar.
OFFICE
4.72m x 3.64m (15' 6" x 11' 11")
BOILER CLOAKROOM
2.52m x 1.67m (8' 3" x 5' 6")
Combination boiler, presurrised 287 litre hot water cylinder, plumbing for automatic washing machine.
FIRST FLOOR LANDING
Dual aspect windows and staircase to the second floor.
BEDROOM 1
4.74m x 4.12m (15' 7" x 13' 6")
Sliding sash window to the front.
ENSUITE BATH & SHOWER ROOM
Refitted 5 piece suite with shower cubicle, panel bath, low level WC, and twin his and hers washhand basins.
BEDROOM 2
4.58m x 3.84m (15' 0" x 12' 7")
ENSUITE SHOWER ROOM
1.84m x 1.75m (6' 0" x 5' 9")
BEDROOM 3
4.24m x 2.65m (13' 11" x 8' 8")
Picture rail and double glazed window.
ENSUITE BATHROOM
2.63m x 1.73m (8' 8" x 5' 8")
BEDROOM 4
4.70m x 3.46m (15' 5" x 11' 4")
Feature fireplace (boarded but with an open grate behind), sliding sash window to the front.
BEDROOM 6
3.68m x 2.73m (12' 1" x 8' 11")
Sliding sash window to the front.
BEDROOM 7
3.73m x 2.34m (12' 3" x 7' 8")
Sliding sash window to the front.
FAMILY BATHROOM
2.58m x 1.64m (8' 6" x 5' 5")
Refitted white suite with high level WC, panel bath and wash hand basin.
2nd FLOOR
BEDROOM 5
4.77m x 3.34m (15' 8" x 10' 11") Restricted headroom.
HOBBY ROOM
9.64m x 3.34m (31' 8" x 10' 11") Restricted headroom
OUTSIDE
FRONT & SIDE DRIVEWAY
Ample off road parking with brick retaining wall to the front. TWO electric car charging points.
REAR GARDEN
WESTERLY facing enclosed garden with large paved patio and gated rear access leading to the rear driveway and garage.
SINGLE GARAGE
Single garage with bi-fold doors into the garden, light and power with driveway and off road parking to the front.
Brochures
Brochure 1- COUNCIL TAXA payment made to your local authority in order to pay for local services like schools, libraries, and refuse collection. The amount you pay depends on the value of the property.Read more about council Tax in our glossary page.
- Ask agent
- PARKINGDetails of how and where vehicles can be parked, and any associated costs.Read more about parking in our glossary page.
- Yes
- GARDENA property has access to an outdoor space, which could be private or shared.
- Yes
- ACCESSIBILITYHow a property has been adapted to meet the needs of vulnerable or disabled individuals.Read more about accessibility in our glossary page.
- Ask agent
West End, Whittlesey, Peterborough, PE7
Add an important place to see how long it'd take to get there from our property listings.
__mins driving to your place
Get an instant, personalised result:
- Show sellers you’re serious
- Secure viewings faster with agents
- No impact on your credit score
Your mortgage
Notes
Staying secure when looking for property
Ensure you're up to date with our latest advice on how to avoid fraud or scams when looking for property online.
Visit our security centre to find out moreDisclaimer - Property reference 28124093. The information displayed about this property comprises a property advertisement. Rightmove.co.uk makes no warranty as to the accuracy or completeness of the advertisement or any linked or associated information, and Rightmove has no control over the content. This property advertisement does not constitute property particulars. The information is provided and maintained by Pennell & Partners, Whittlesey. Please contact the selling agent or developer directly to obtain any information which may be available under the terms of The Energy Performance of Buildings (Certificates and Inspections) (England and Wales) Regulations 2007 or the Home Report if in relation to a residential property in Scotland.
*This is the average speed from the provider with the fastest broadband package available at this postcode. The average speed displayed is based on the download speeds of at least 50% of customers at peak time (8pm to 10pm). Fibre/cable services at the postcode are subject to availability and may differ between properties within a postcode. Speeds can be affected by a range of technical and environmental factors. The speed at the property may be lower than that listed above. You can check the estimated speed and confirm availability to a property prior to purchasing on the broadband provider's website. Providers may increase charges. The information is provided and maintained by Decision Technologies Limited. **This is indicative only and based on a 2-person household with multiple devices and simultaneous usage. Broadband performance is affected by multiple factors including number of occupants and devices, simultaneous usage, router range etc. For more information speak to your broadband provider.
Map data ©OpenStreetMap contributors.





