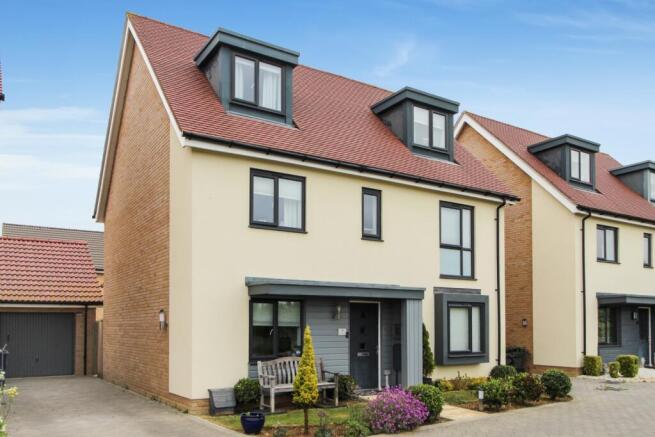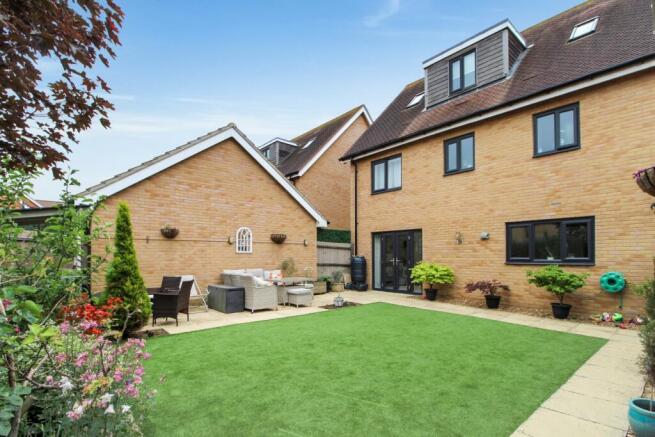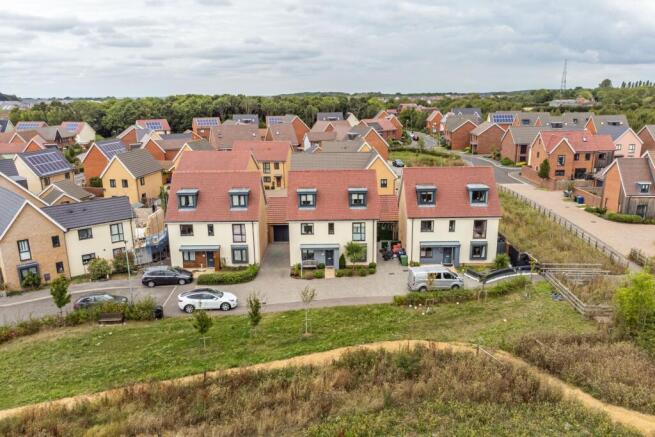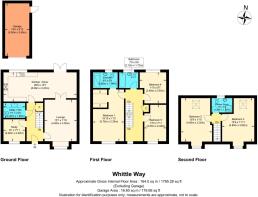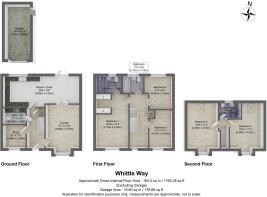Whittle Way, Upper Cambourne, Cambridge, Cambridgeshire, CB23

- PROPERTY TYPE
Detached
- BEDROOMS
5
- BATHROOMS
3
- SIZE
Ask agent
- TENUREDescribes how you own a property. There are different types of tenure - freehold, leasehold, and commonhold.Read more about tenure in our glossary page.
Freehold
Key features
- Immaculately presented throughout
- A sought-after location, looking directly onto the Cambourne Nature Reserve
- Phenomenal views and surroundings
- A substantial, three storey home with five double bedrooms
- Open plan Kitchen/Dining room
- Off-street parking for three cars
- Beautifully landscaped garden with bar and bespoke lighting
- Garage with power and overhead storage
- Energy performance rating of B
- Contact EweMove 24/7 to arrange your viewing -
Description
Tucked away on a quiet street and overlooking the beautiful Cambourne Nature Reserve, this stunning five-bedroom home offers space, style and a real sense of calm. Beautifully presented throughout, it's a rare find that effortlessly blends modern design with comfortable, family-friendly living.
Step inside and you're welcomed by a bright, spacious hallway with wood-effect flooring that immediately sets the tone for the rest of the house. To your right, the generous lounge feels cosy yet airy, with soft carpeting and a large window that fills the room with natural light — the perfect spot to unwind or gather with family and friends.
Double doors lead through to the true heart of the home: an impressive open-plan kitchen and dining space. The kitchen is both sleek and practical, fully equipped with integrated appliances including a fridge, freezer, dishwasher, oven and gas hob. Crisp white tiled flooring and plenty of cupboard space keep everything looking clean and uncluttered, while the dining area is ideal for entertaining. French doors open straight out to the garden, seamlessly connecting indoor and outdoor living.
Outside, the garden has been thoughtfully designed to be both low-maintenance and inviting. Artificial grass keeps things neat year-round, while mature apple trees add charm and character. Subtle outdoor lighting creates a lovely atmosphere in the evenings, and the patio provides a great space for outdoor dining or relaxing. There's also a powered shed for storage, plus a convenient side door leading into the garage.
Back inside, the ground floor also offers a versatile study — ideal for home working, hobbies or a snug — along with a handy cloakroom that has space for appliances. Additional storage can be found in a dedicated cupboard and neatly tucked away under the stairs.
The first floor is home to a spacious principal bedroom, complete with a dressing area and two floor-to-ceiling fitted wardrobes. The en-suite feels smart and contemporary, featuring a large shower, WC and basin. Two further generous bedrooms are found on this level, one of which enjoys lovely open views, along with a well-appointed family bathroom with a bath and overhead shower.
The top floor adds even more flexibility, with two bright, well-proportioned bedrooms featuring dormer windows to the front and skylights to the rear, allowing light to pour in throughout the day. A modern shower room serves this floor, and there's access to the loft via bedroom three.
All in all, this is a home that really has it all — space, style and a fantastic location. With its thoughtful layout, high-quality finishes and stunning views, it offers an exceptional lifestyle for buyers looking for something truly special.
Location:
Residing in the thriving, popular area of Upper Cambourne, you will be surrounded by local amenities, schools, and countryside walks as well as being only 11 miles away from central Cambridge. The Cambourne Nature Reserve is right on your doorstep, providing not only stunning scenic views but also an excellent opportunity to immerse yourself in the natural beauty of Cambourne. At this time of year, the reserve is particularly enchanting, and for avid runners, it offers an approximately 9-kilometre route through picturesque pathways, perfect for enjoying the changing seasons.
There are several local primary schools to consider, one of which is only 0.3 miles away, and Cambourne Village College with an “outstanding” Ofsted rating is 1.8 miles away.
Cambourne boasts great local amenities including a fitness and sports centre, supermarket, shops, doctor's surgery, library, restaurants, and lots more. Cambourne has good access to public transport with regular bus services and a train station less than 10 miles away in St Neots.
Contact EweMove 24/7 to arrange a viewing or book an appointment online.
Material Information:
Energy performance certificate (rating) – B
Council tax band – F
Construction Type: Standard form of construction, brick and/or block
Sources of Heating: Gas central heating
Sources of Electricity supply: Mains supply
Sources of Water Supply: Mains supply
Primary Arrangement for Sewerage: Mains supply
Broadband Connection: See Media
Mobile Signal/Coverage: See Media
Parking: Driveway with parking for up to three cars (in front of garage)
This property includes a right of way, allowing a neighbouring property access to their home.
Listed Property: No
Flooded in Last 5 Years: No
Flood Defences: No
Planning Permission/Development Proposals: None known
Entrance Location: Ground floor
Accessibility Measures: None
Located on a Coalfield: No
Other Mining Related Activities: No
Kitchen / Dining Room
8.08m x 3.23m - 26'6" x 10'7"
Lounge
4.6m x 3.55m - 15'1" x 11'8"
Study
2.46m x 2.4m - 8'1" x 7'10"
WC
2.4m x 1.65m - 7'10" x 5'5"
Bedroom 1
5.75m x 3.35m - 18'10" x 10'12"
Ensuite
2.86m x 1.74m - 9'5" x 5'9"
Bedroom 2
4.8m x 3.35m - 15'9" x 10'12"
Bedroom 3
4.8m x 3.62m - 15'9" x 11'11"
Bedroom 4
3.49m x 2.93m - 11'5" x 9'7"
Bedroom 5
4.03m x 2.42m - 13'3" x 7'11"
Bathroom
2.12m x 1.72m - 6'11" x 5'8"
Shower Room
2.28m x 1.59m - 7'6" x 5'3"
Garage
5.8m x 2.68m - 19'0" x 8'10"
- COUNCIL TAXA payment made to your local authority in order to pay for local services like schools, libraries, and refuse collection. The amount you pay depends on the value of the property.Read more about council Tax in our glossary page.
- Band: F
- PARKINGDetails of how and where vehicles can be parked, and any associated costs.Read more about parking in our glossary page.
- Yes
- GARDENA property has access to an outdoor space, which could be private or shared.
- Yes
- ACCESSIBILITYHow a property has been adapted to meet the needs of vulnerable or disabled individuals.Read more about accessibility in our glossary page.
- Ask agent
Whittle Way, Upper Cambourne, Cambridge, Cambridgeshire, CB23
Add an important place to see how long it'd take to get there from our property listings.
__mins driving to your place
Get an instant, personalised result:
- Show sellers you’re serious
- Secure viewings faster with agents
- No impact on your credit score
Your mortgage
Notes
Staying secure when looking for property
Ensure you're up to date with our latest advice on how to avoid fraud or scams when looking for property online.
Visit our security centre to find out moreDisclaimer - Property reference 10539754. The information displayed about this property comprises a property advertisement. Rightmove.co.uk makes no warranty as to the accuracy or completeness of the advertisement or any linked or associated information, and Rightmove has no control over the content. This property advertisement does not constitute property particulars. The information is provided and maintained by EweMove, Covering East of England. Please contact the selling agent or developer directly to obtain any information which may be available under the terms of The Energy Performance of Buildings (Certificates and Inspections) (England and Wales) Regulations 2007 or the Home Report if in relation to a residential property in Scotland.
*This is the average speed from the provider with the fastest broadband package available at this postcode. The average speed displayed is based on the download speeds of at least 50% of customers at peak time (8pm to 10pm). Fibre/cable services at the postcode are subject to availability and may differ between properties within a postcode. Speeds can be affected by a range of technical and environmental factors. The speed at the property may be lower than that listed above. You can check the estimated speed and confirm availability to a property prior to purchasing on the broadband provider's website. Providers may increase charges. The information is provided and maintained by Decision Technologies Limited. **This is indicative only and based on a 2-person household with multiple devices and simultaneous usage. Broadband performance is affected by multiple factors including number of occupants and devices, simultaneous usage, router range etc. For more information speak to your broadband provider.
Map data ©OpenStreetMap contributors.
