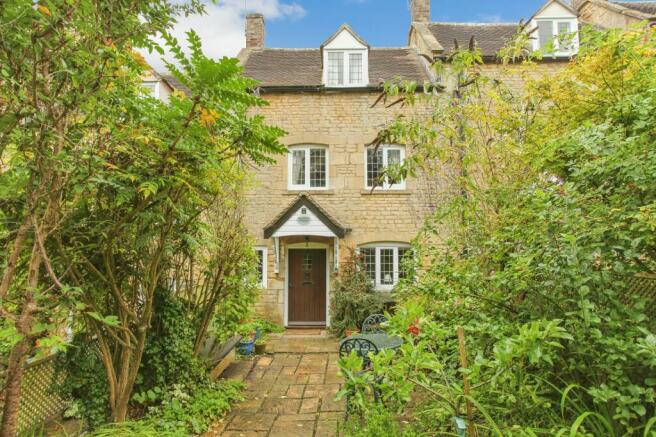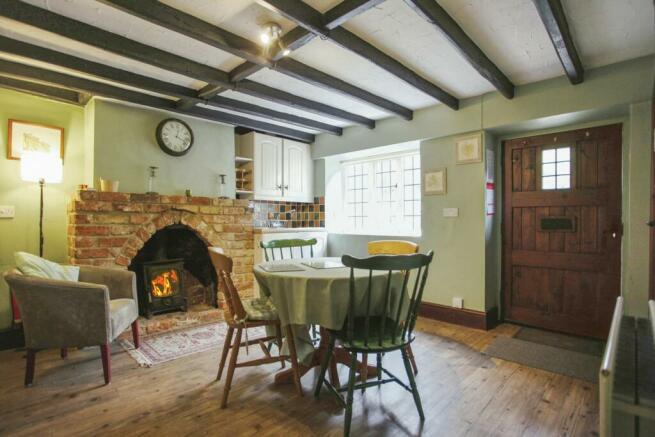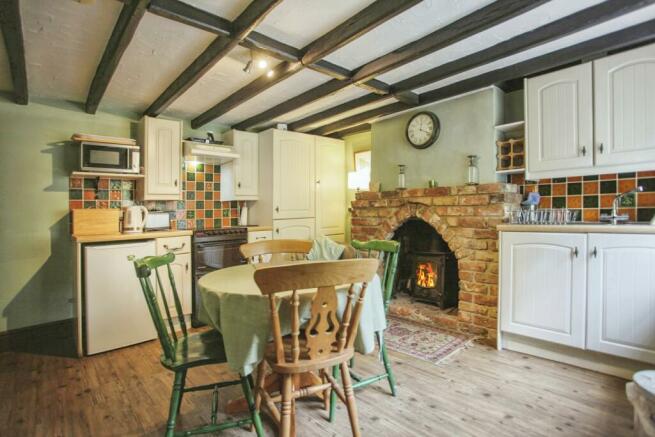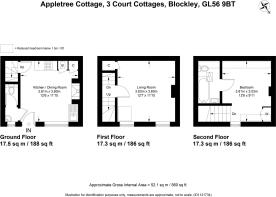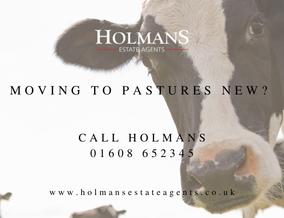
3 Court Cottages, Blockley Court, Blockley, Gloucestershire. GL56 9BT

- PROPERTY TYPE
Terraced
- BEDROOMS
1
- BATHROOMS
1
- SIZE
Ask agent
- TENUREDescribes how you own a property. There are different types of tenure - freehold, leasehold, and commonhold.Read more about tenure in our glossary page.
Ask agent
Key features
- Grade II listed three-storey cottage.
- One bedroom.
- Period features.
- Gas fired central heating.
- Garden and parking.
Description
Approached through an archway into a secret wooded hideaway location, adjacent to the mill stream, the property lies within it's own protected environment and enjoys a particularly tranquil location. The property has been used as a holiday cottage over the last 22 years with many repeat bookings.
The property now features a welcoming living kitchen on the ground floor with a rustic brick fireplace and a homely woodburning stove. There is a stylish fitted kitchen, gas fired central heating from a combination boiler and a recently renewed ensuite bathroom to the bedroom on the second floor in addition to a ground floor cloakroom and w.c.
Period features include leaded small paned windows with two built-in window seats in the cosy living room on the first floor and many exposed beams and roof timbers. Externally, the four cottages within this small mews, overlook and can use the lawned area immediately in front of the cottages and beyond which there is unallocated parking for one vehicle for this property.
The environment in itself is rather special with the mill race flowing in to a large former mill pond with a Monet-style bridge and landscaped garden.
Blockley Court is located only a short walk from the centre of one of the most popular villages in the north Cotswolds with two public houses and a fashionable village shop and cafe, which doubles as a fine dining restaurant many evenings a week. Walks in the surrounding countryside in an area of outstanding natural beauty can be enjoyed directly from the cottage, especially at the end of the High Street which terminates in Dovedale Woods.
The village is positioned mid-way between the Cotswold cafe society of Chipping Campden and the more traditional Cotswold market town of Moreton-in-Marsh where there are links to Oxford and London Paddington.
Accomodation comprises:
Ground Floor Diner-Kitchen
3.84m x 3.61m (12' 07" x 11' 10")
With beech-style laminate work tops fitted in three sections with inset one-and-a-half stainless steel sink unit with single drainer and mixer tap. Cream melamine fronted units incorporating four base cupboards, two-tier larder cupboard and separate two-tier boiler cabinet housing Worcester combination boiler for instantaneous hot water and gas fired central heating. Four matching wall-mounted cupboards with concealed pelmet lighting illuminating work surfaces with tiled surround, built-in bookshelf, slot-in double oven with electric hob. Double radiator, antique pine-style Karndean flooring and particularly striking original rustic brick fireplace with cast iron woodburning stove. Small paned leaded windows with part-opaque glazing, exposed beams to the ceiling and stained timber skirtings, architraves and doors. Northerly aspect over the cottage garden and treescape.
Ground Floor Cloakroom
Cloaks area with corner wall-mounted wash hand basin, small paned leaded window with outlook over garden and separate WC with low flush suite in white, single radiator and Karndean flooring.
Access to staircase and first floor.
First Floor
Landing Area
With separate staircase to second floor, fitted handrail and stained woodwork.
Living Room
3.84m x 3.61m (12' 07" x 11' 10")
Two built-in window seats to the front below leaded paned windows with part-opaque glass, exposed beams to the ceiling, stained timber skirtings, architraves and doors and tiled plinth supporting an electric flame-effect fire. Double radiator, TV aerial point and built-in overstairs storage cupboard.
Second Floor
Bedroom
3.81m x 3.05m (12' 06" x 10' 0")
With apex ceiling with exposed purlins and roof timbers, dormer window with leaded panes, part-opaque glass and particularly attractive view over lawns, treescape and gardens towards Blockley Brook. Built-in double wardrobe with shelves, double radiator and stained timber skirtings and architraves.
En Suite Bathroom/WC
2.82m x 1.42m (9' 03" x 4' 08")
With apex ceiling, exposed roof timbers, built-in double-glazed velux swing window, double radiator and contemporary-style three piece suite in white. Wall-mounted wash hand basin with drawer below, low flush WC and panelled bath with thermostatic shower and folding glazed screen to one side. Wall-mounted shaving mirror with integrated lighting. Built-in shaver point, chrome ladder-style heated towel rail and radiator. The room is tiled to three walls with matching linoleum floor.
Outside
Front Garden
7.62m x 0.00m (25' 0" x 0' 0")
Approximately 25 feet deep with random Cotswold wall surround with traverse work to each side, traditional cottage-style gate. Mainly flagged area with flower borders to each side, and mature apple tree from which the property takes it's name. There is a canopied porch adjacent to the building. Beyond the boundary wall there is a lawned area which includes a stone outbuilding which is shared between numbers 1 to 4 Court Cottages. There is a large parking area where this property has the right to park one vehicle on an unallocated basis.
N.B
There is a service charge applicable for the servicing of the common areas in front of the cottage and the parking area of approximately £550 per annum. Prospective purchasers are advised to ascertain the exact terms and conditions of the service charge in pre-contract enquiries as part of exchange of contracts.
Brochures
Brochure- COUNCIL TAXA payment made to your local authority in order to pay for local services like schools, libraries, and refuse collection. The amount you pay depends on the value of the property.Read more about council Tax in our glossary page.
- Band: TBC
- PARKINGDetails of how and where vehicles can be parked, and any associated costs.Read more about parking in our glossary page.
- Yes
- GARDENA property has access to an outdoor space, which could be private or shared.
- Yes
- ACCESSIBILITYHow a property has been adapted to meet the needs of vulnerable or disabled individuals.Read more about accessibility in our glossary page.
- Ask agent
3 Court Cottages, Blockley Court, Blockley, Gloucestershire. GL56 9BT
Add your favourite places to see how long it takes you to get there.
__mins driving to your place



Holmans Estate Agents in Moreton in Marsh are one of the most progressive firms of estate agents in the North Cotswolds based at our prominent centrally located town centre premises in this bustling market town. The company operates in one of the most attractive areas of middle England and the Directors and Staff have a wealth of local knowledge and experience specialising in the sales and lettings of country homes and cottages. We also have a specialist new homes department.
As part of The Guild of Professional Estate Agents we now have direct access to the London market from the Guild office on Park Lane, Mayfair, London where all our properties are displayed. 80% of the properties that we sell are to buyers from out of the area and just over half of those are from the greater London area.
Your mortgage
Notes
Staying secure when looking for property
Ensure you're up to date with our latest advice on how to avoid fraud or scams when looking for property online.
Visit our security centre to find out moreDisclaimer - Property reference PRA12521. The information displayed about this property comprises a property advertisement. Rightmove.co.uk makes no warranty as to the accuracy or completeness of the advertisement or any linked or associated information, and Rightmove has no control over the content. This property advertisement does not constitute property particulars. The information is provided and maintained by Holmans Estate Agents, Moreton-In-Marsh. Please contact the selling agent or developer directly to obtain any information which may be available under the terms of The Energy Performance of Buildings (Certificates and Inspections) (England and Wales) Regulations 2007 or the Home Report if in relation to a residential property in Scotland.
*This is the average speed from the provider with the fastest broadband package available at this postcode. The average speed displayed is based on the download speeds of at least 50% of customers at peak time (8pm to 10pm). Fibre/cable services at the postcode are subject to availability and may differ between properties within a postcode. Speeds can be affected by a range of technical and environmental factors. The speed at the property may be lower than that listed above. You can check the estimated speed and confirm availability to a property prior to purchasing on the broadband provider's website. Providers may increase charges. The information is provided and maintained by Decision Technologies Limited. **This is indicative only and based on a 2-person household with multiple devices and simultaneous usage. Broadband performance is affected by multiple factors including number of occupants and devices, simultaneous usage, router range etc. For more information speak to your broadband provider.
Map data ©OpenStreetMap contributors.
