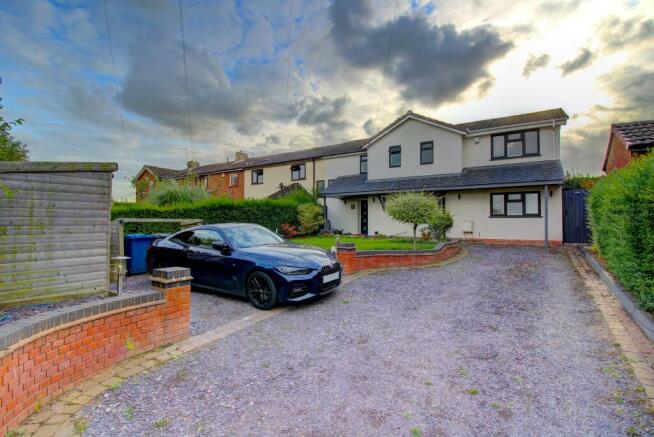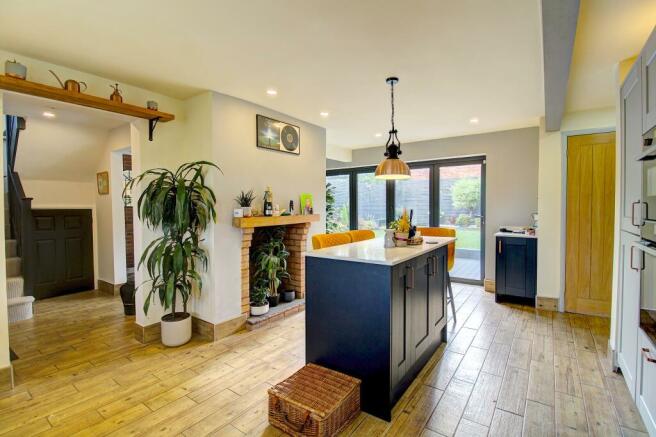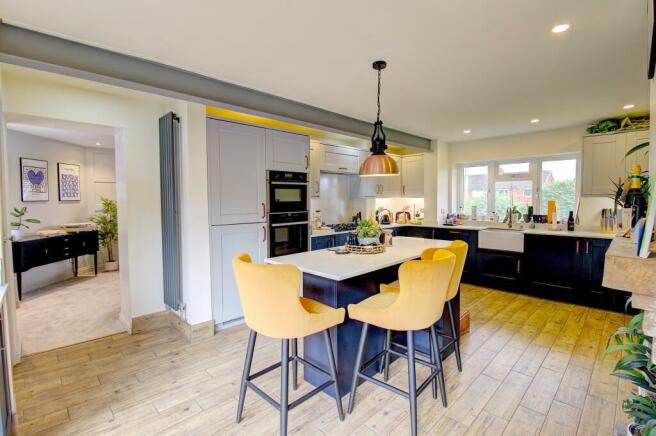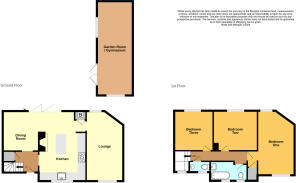Cartersfield Lane, Stonnall, WS9

- PROPERTY TYPE
Semi-Detached
- BEDROOMS
3
- BATHROOMS
1
- SIZE
Ask agent
- TENUREDescribes how you own a property. There are different types of tenure - freehold, leasehold, and commonhold.Read more about tenure in our glossary page.
Freehold
Key features
- DETACHED GARDEN ROOM / GYMNASIUM
- Stylish Integrated Kitchen with Island Unit
- Bi-Folding Doors & Underfloor Heating (where specified)
- Large Lounge & Separate Dining Room
- Gallery Stairwell
- Three Generous Double Bedrooms
- Modern Family Bathroom Suite
- Additional First Floor WC
- Gated Driveway with Lots of Off Road Parking
- Low Maintenance Private Garden
Description
THE PROPERTY
Tenure: FREEHOLD
EPC Rating: D ** Council Tax Band: C
Introduction & Exterior
This remarkable and extended home on the outskirts of the Staffordshire village of Stonnall will be of high interest to families seeking a long term move to a stylish home that is ready to move into. The property is set back from Cartersfield Lane behind a large frontage and viewers will immediately note the double gates to ensure of privacy and security. These gates are electronic and are remotely controlled. There is a keypad fitted to the right of the gates that has a ‘Ring’ intercom system.
The gates open to a long slate covered driveway that reaches the house and continues to the front left between a short brick wall. The wall separates the driveway from the front lawn. There is also a large wooden shed at the front which makes for an ideal log store. The lawn has flowers to the borders and there are two tall rows of privet grown to the boundaries. A secure gate opens to the side passage which continues to the rear garden.
The garden is incredibly private and begins with an area of decking that is ideal for an outdoor furniture set and also features a sheltered area with outdoor electric that has been used for a hot tub in the past. The garden then rises to an area on synthetic turf that has sleepers bordering with attractive plants and pebbles. A decorative patio and bench is available at the far left of the garden.
Perhaps the most impressive feature of the rear garden is the stunning detached outbuilding that is currently used as a gymnasium and putting practice area for golf!! This huge garden room measures over twenty-five feet in length, has power & lighting, French doors to enter, and double glazed windows at two aspects.
Ground Floor
Viewers enter the home through the composite door directly into the hallway. The hallway has the winding staircase immediately to the left with low-level storage cupboard underneath, and two openings to access the dining room and kitchen. There are no doors between the rooms on the ground floor which works very well and with the positions of the walls, it is far from open plan.
The dining room ahead has comfortably enough room for a large family dining table. Natural light is allowed in via the sensational bi-folding doors that open out to the decking. As the dining room and kitchen are open at the rear of the room, the doors provide light to both rooms and, when fully open, provide a superb area for entertaining family and friends. Viewers will note the wood-effect tiling laid underfoot and will be further delighted with the knowledge that the entire ground floor is underfloor heated.
The floor tiling continues into the stylish kitchen suite that has a highly desired central island unit. The kitchen is integrated to include a dishwasher, chest height oven with slide-and-hide door, microwave, fridge freezer and a five-burner gas hob with extractor fan. The unit facias are trendy dove grey and navy blue and there is a light stone work surface. Viewers will love the Belfast sink fitted to the front of the suite and the sealed fireplace to the left for ornaments. The chimney is still in place, and we understand that this can be opened should the new buyers desired a working fireplace / log burner.
An opening at the rear right of the room opens to the extended part of the ground floor which is the lounge. The lounge is the only carpeted room on the ground floor with a fabulous deep pile laid underfoot. There is wooden panelling added to the walls for a more contemporary look and a window fitted at the front and rear of this large reception room. Just outside of the entry to the lounge is a storage cupboard housing the gas combination boiler.
First Floor
Guests make their way up a wonderful gallery stairwell up to the corridor style landing. The landing has doors leading off to three generous double bedrooms, a family bathroom and an additional WC. Above the first floor is a thickly insulated large loft space.
The largest of the bedrooms is at the far end of the corridor (right side of the house) and has a similar footprint to the lounge below. As depicted in the photos, the king sized bed is dwarfed by the space available, and this will impress viewers. The room feels even bigger due to the vaulted ceiling and has more of the attractive panelling seen in other rooms. There is a handy storage cupboard recessed into the entrance of the bedroom.
Bedroom two is immediately next to the master bedroom and is shown with another king sized bed in place and a desk unit opposite displaying the great space available, whereas bedroom three is used as a dressing room but is clearly a double bedroom. All three bedrooms have windows overlooking the rear garden, with bedroom one also having a window to the front.
The family bathroom is at the front of the house and features a long bathtub with shower and screen fitted over, as well as a Windsor radiator with towel rail, wash basin atop cabinet, and a toilet. It is the only room on the first floor that includes underfloor heating. As mentioned above, there is an additional toilet with wash basin in a small room between the bathroom and the stairwell.
NB - ROOM SIZES ARE SHOWN AT THE BOTTOM OF THE PAGE.
TRANSPORT LINKS
Cartersfield Lane is excellently positioned for commuters as it leads out north to the A461 Lichfield Road which in turns leads to Muckley Corner and the A5 / M6 Toll. To the south of the village is the A452 Chester Road which leads to Birmingham and Sutton Coldfield in the south and Brownhills and Cannock (via the A5) in the north.
The nearest train station is available at either Shenstone or Blake Street which are both part of the Cross City Line between Lichfield and Redditch, stopping at Sutton Coldfield and Birmingham New Street at the centre. Those looking to travel further afield will find Lichfield Trent Valley (a 20-minute drive) very useful for trains to London Euston.
SCHOOLS & AMENITIES
The home lies in catchment of two well regarded schools; St Peter’s Primary Academy a short walk away in the village, and The Friary School, Lichfield which operates a school bus service. Although we have researched this information, parents are advised to confirm catchment via the local authority.
As the village is in the heart of the South Staffordshire countryside, there are plenty of public footpaths and bridleways nearby. The nearest shops on Main Street in the centre of the village. A more in depth shop can be found at Lichfield, Sutton Coldfield, Brownhills or Aldridge which are all within 20-minute drives
Close-by amenities include the private Little Aston Hospital is in short reach, the ever popular Aston Wood Golf Course which has conference and function facilities and Fairlawns Hotel & Spa.
ROOM SIZES
Ground Floor
Lounge: 19’0 x 10’2 (both maximum)
Kitchen: 19’2 x 13’0 (9’2 between units and chimney)
Dining Room: 10’11 x 9’10
Garden Room / Gymnasium: 25’9 x 9’10
First Floor
Bedroom One: 17’8 x 10’6 (plus door recess)
Bedroom Two: 13’1 (into recess) x 10’3
Bedroom Three: 10’8 x 10’1
Family Bathroom: 10’1 x 6’0 (max)
Disclaimer
Whilst we make enquiries with the Seller to ensure the information provided is accurate, Yopa makes no representations or warranties of any kind with respect to the statements contained in the particulars which should not be relied upon as representations of fact. All representations contained in the particulars are based on details supplied by the Seller. Your Conveyancer is legally responsible for ensuring any purchase agreement fully protects your position. Please inform us if you become aware of any information being inaccurate.
Money Laundering Regulations
Should a purchaser(s) have an offer accepted on a property marketed by Yopa, they will need to undertake an identification check and asked to provide information on the source and proof of funds. This is done to meet our obligation under Anti Money Laundering Regulations (AML) and is a legal requirement. We use a specialist third party service together with an in-house compliance team to verify your information. The cost of these checks is £82.50 +VAT per purchase, which is paid in advance, when an offer is agreed and prior to a sales memorandum being issued. This charge is non-refundable under any circumstances.
- COUNCIL TAXA payment made to your local authority in order to pay for local services like schools, libraries, and refuse collection. The amount you pay depends on the value of the property.Read more about council Tax in our glossary page.
- Ask agent
- PARKINGDetails of how and where vehicles can be parked, and any associated costs.Read more about parking in our glossary page.
- Yes
- GARDENA property has access to an outdoor space, which could be private or shared.
- Yes
- ACCESSIBILITYHow a property has been adapted to meet the needs of vulnerable or disabled individuals.Read more about accessibility in our glossary page.
- Ask agent
Energy performance certificate - ask agent
Cartersfield Lane, Stonnall, WS9
Add an important place to see how long it'd take to get there from our property listings.
__mins driving to your place
Get an instant, personalised result:
- Show sellers you’re serious
- Secure viewings faster with agents
- No impact on your credit score

Your mortgage
Notes
Staying secure when looking for property
Ensure you're up to date with our latest advice on how to avoid fraud or scams when looking for property online.
Visit our security centre to find out moreDisclaimer - Property reference 408792. The information displayed about this property comprises a property advertisement. Rightmove.co.uk makes no warranty as to the accuracy or completeness of the advertisement or any linked or associated information, and Rightmove has no control over the content. This property advertisement does not constitute property particulars. The information is provided and maintained by Yopa, North West & Midlands. Please contact the selling agent or developer directly to obtain any information which may be available under the terms of The Energy Performance of Buildings (Certificates and Inspections) (England and Wales) Regulations 2007 or the Home Report if in relation to a residential property in Scotland.
*This is the average speed from the provider with the fastest broadband package available at this postcode. The average speed displayed is based on the download speeds of at least 50% of customers at peak time (8pm to 10pm). Fibre/cable services at the postcode are subject to availability and may differ between properties within a postcode. Speeds can be affected by a range of technical and environmental factors. The speed at the property may be lower than that listed above. You can check the estimated speed and confirm availability to a property prior to purchasing on the broadband provider's website. Providers may increase charges. The information is provided and maintained by Decision Technologies Limited. **This is indicative only and based on a 2-person household with multiple devices and simultaneous usage. Broadband performance is affected by multiple factors including number of occupants and devices, simultaneous usage, router range etc. For more information speak to your broadband provider.
Map data ©OpenStreetMap contributors.




