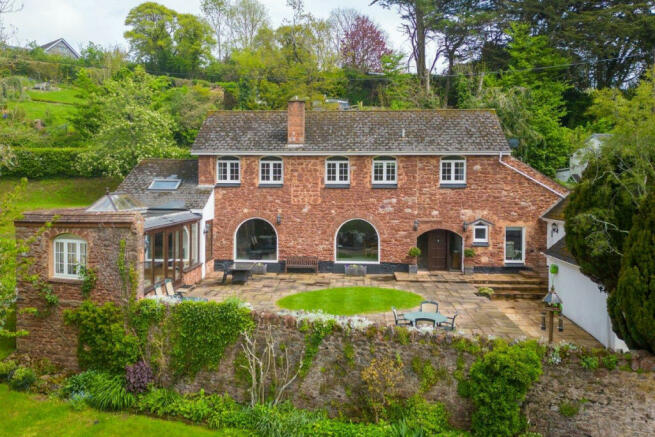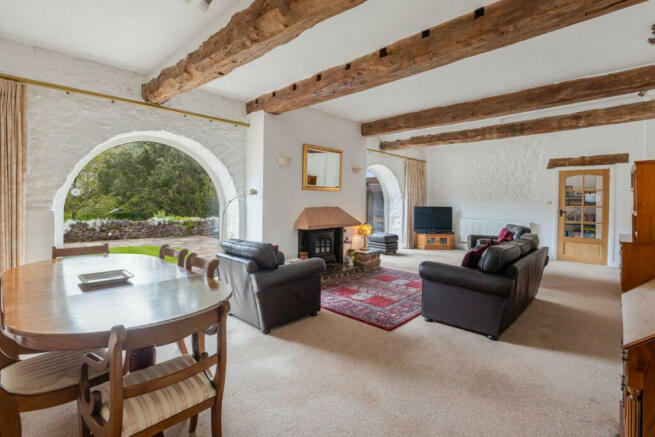
Stoke Road, Stokeinteignhead, South Devon

- PROPERTY TYPE
Detached
- BEDROOMS
4
- BATHROOMS
2
- SIZE
2,185 sq ft
203 sq m
- TENUREDescribes how you own a property. There are different types of tenure - freehold, leasehold, and commonhold.Read more about tenure in our glossary page.
Freehold
Key features
- Spacious & Characterful Dairy Conversion
- Located in a Popular & Active Village
- Close to the South Devon Coast
- Set in 0.6 Acres of Gardens
- Lovely Rural Outlook
- 3/4 Double Bedrooms (1 en suite)
- Impressive Sitting/Dining Room
- Driveway Parking & Garage
- Watch The Full Video Tour
- Personal Service from Experienced Local Agent, James Taylor
Description
Situation
Gabwell Court is located in Lower Gabwell on the edge of Stokeinteignhead in south Devon between the market town of Newton Abbot and the coast, not far from the Teign Estuary, Shaldon and Teignmouth.
Stokeinteignhead is a well located and sought after village with an active local community, there is always something going on and plenty to get involved in. Younger families are attracted to the village by the well regarded village Primary School (OFSTED Good). The local pub, The Church House Inn, is well reviewed and serves local beer and good food, and there are several other pubs in easy reach. St Andrews Church is in the centre of the village and the village hall hosts regular events, exercise classes and other activities. The community run shop is the hub of the village and a great place for a chat, and is well stocked with local produce and daily essentials. There is also a sailing club at nearby Combeinteignhead on the Teign Estuary. A local bus service stops in the village running between Teignmouth and Newton Abbot.
The Coast is not far away with the nearest sandy beaches at Maidencombe and Shaldon, as well as access to the south Devon coastal path. There are two 18 Hole golf courses in the area at St Marychurch and Teignmouth, and there is a deepwater marina in Torquay, with further local boating facilities on the Teign Estuary. The walks and Tors of Dartmoor are around 20 minutes’ drive away.
The nearest Towns of Teignmouth and Newton Abbot both have a full range of amenities and the county capital of Exeter is approx. 30 mins drive away. Mainline rail stations are in Newton Abbot & Teignmouth with regular services to London Paddington in around 3 hours. Exeter has an airport with flights to national and international destinations.
Description
Gabwell Court is an impressive and spacious home converted from a former dairy in the later 1900’s retaining many interesting period features, and constructed in local red sandstone. The house is set well back in the plot which extends to around 0.6 acres of secluded grounds with a gated driveway leading from Stoke Road. The house surrounds a large central paved terrace on three sides forming a very private and sheltered area, perfect for relaxing or entertaining on warmer days. The main garden to the front of the house is broadly level, but slopes to the rear where it reaches first floor level with gated access to a lane. Accommodation briefly comprises 3 double bedrooms (main en suite) and family bathroom off a large landing to the first floor. The ground floor has generous ceiling heights with a reception hall off which is a large and impressive sitting/dining room, study, orangery, kitchen/breakfast room and utility room. There is a loft room over the garage which could make a great 4th bedroom if required, or the study could be utilised as a ground floor bedroom.
The current owners refurbished the property throughout along with other improvements when they acquired it around 15 years ago, and today it presented in very good order throughout.
Accommodation
The imposing solid hardwood panelled front door with windows either side opens to an entrance vestibule with a tiled floor, internally an exposed beam runs over the door and one of the walls is painted exposed stonework. A step rises to glazed sliding doors opening to the hallway where an open tread turned staircase of reclaimed wood with a wrought iron banister rises to the first floor. Off the hallway is the cloakroom/WC.
The sitting/dining room is a particularly impressive room due to its size and the ceiling height. Large exposed beams span the ceiling and two large arched windows starting at floor level give a wonderful view over the courtyard, gardens and countryside beyond. It is believed that the cattle would have entered and exited the building through these archways when they came in for milking. Between the arched windows is a gas fired stove with marble hearth. There is plenty of space for large sitting and dining furniture.
Beyond the sitting room is a further reception room currently used as a study with a semi-vaulted ceiling and exposed stone wall. This room is flexible in use and the current owners had thought to repurpose the room as a downstairs bedroom with en suite, although never did. However, the potential to do so remains. It could also make a great play room or snug. Glazed double doors lead on into the orangery, a lovely light room with in which to relax looking out over the terrace through the glazed wall with hardwood window frames and with glazed double doors opening to the terrace. A perfect space for entertaining in conjunction with the terrace.
The kitchen/breakfast room has a range of solid light wood fronted units below granite work surfaces to two sides of the room with an inset double sink and drainer and Neff 5 ring gas hob with an extractor over. There is an integrated eye level Neff double oven/grill, fridge/freezer and dishwasher. The window over the sink looks over the side garden, and there is a further window to the front. There is space for a breakfast table.
The utility room gives access via stable doors to the front and rear and has further storage units below a worktop with sink and space for washing and dying machines. There is also floor to ceiling storage cupboards and space for a free standing freezer.
Beyond the utility room is a door accessing the room over the double garage, which makes a great store room, but with a little imagination and work could become another bedroom, or a home office.
The spacious landing on the first floor has a solid hardwood panel door to the back garden and a path to a pedestrian gate through a wall to the back lane. There are three double bedrooms all with a lovely outlook to the front of the property and over the countryside beyond. The main bedroom has a range of fitted wardrobes and an en suite shower room with a modern white and chrome suite including a large walk-in shower and heated towel rail. The family bathroom again has a modern white and chrome suite with separate shower cubicle, a spa bath and heated towel rail, and is part tiled with large format gloss tiles.
Outside
The Property is approached from Stoke Road over the tarmac driveway via a 5 bar gate. At the top of the driveway is a parking and turning area for several cars, off which is the garage. The entire plot extends to approximately 0.62 acres with the house privately set towards the rear of the plot leaving a large area of useable garden adjacent to the driveway. This is mainly laid to lawn and broadly level, interspersed with trees and bushes. Plenty of space for the children to tire themselves out, or for a keen gardener to enjoy. The garden slopes up at the side and rear of the house where there is access through a pedestrian gate to a lane. A few steps up from the drive above a retaining wall is a large terrace, mostly paved but with a grassed area to the centre. With an open westerly orientation this area gets sun throughout most of the day and is very private being surrounded on three sides by the house and orangery, and is a lovely area to relax or entertain.
Council Tax: Council Tax band G – approx. £3,611 PA
Services; Mains water, drainage, gas & electricity. Gas central heating.
Local Authority: Teignbridge District Council, Forde House, Brunel Rd, Newton Abbot TQ12 4XX, .
Who to Contact: James Taylor runs his local business in partnership with The Agency UK (TAUK) who are a highly regarded self-employed model estate agency with national coverage. James Taylor is incredibly proud to present this home to market for sale. With 15 years agency experience in Devon, you’re in safe hands working with James whether you’re buying or selling. Contact TAUK now to arrange your viewing or to ask any questions and James will be in touch directly. We hope to speak with you soon.
Viewings: Strictly by appointment with the selling agent: James Taylor – The Agency UK.
Brochures
Brochure 1Brochure 2- COUNCIL TAXA payment made to your local authority in order to pay for local services like schools, libraries, and refuse collection. The amount you pay depends on the value of the property.Read more about council Tax in our glossary page.
- Band: G
- PARKINGDetails of how and where vehicles can be parked, and any associated costs.Read more about parking in our glossary page.
- Yes
- GARDENA property has access to an outdoor space, which could be private or shared.
- Yes
- ACCESSIBILITYHow a property has been adapted to meet the needs of vulnerable or disabled individuals.Read more about accessibility in our glossary page.
- Ask agent
Stoke Road, Stokeinteignhead, South Devon
Add an important place to see how long it'd take to get there from our property listings.
__mins driving to your place
Get an instant, personalised result:
- Show sellers you’re serious
- Secure viewings faster with agents
- No impact on your credit score
Your mortgage
Notes
Staying secure when looking for property
Ensure you're up to date with our latest advice on how to avoid fraud or scams when looking for property online.
Visit our security centre to find out moreDisclaimer - Property reference RX259799. The information displayed about this property comprises a property advertisement. Rightmove.co.uk makes no warranty as to the accuracy or completeness of the advertisement or any linked or associated information, and Rightmove has no control over the content. This property advertisement does not constitute property particulars. The information is provided and maintained by TAUK, Covering Nationwide. Please contact the selling agent or developer directly to obtain any information which may be available under the terms of The Energy Performance of Buildings (Certificates and Inspections) (England and Wales) Regulations 2007 or the Home Report if in relation to a residential property in Scotland.
*This is the average speed from the provider with the fastest broadband package available at this postcode. The average speed displayed is based on the download speeds of at least 50% of customers at peak time (8pm to 10pm). Fibre/cable services at the postcode are subject to availability and may differ between properties within a postcode. Speeds can be affected by a range of technical and environmental factors. The speed at the property may be lower than that listed above. You can check the estimated speed and confirm availability to a property prior to purchasing on the broadband provider's website. Providers may increase charges. The information is provided and maintained by Decision Technologies Limited. **This is indicative only and based on a 2-person household with multiple devices and simultaneous usage. Broadband performance is affected by multiple factors including number of occupants and devices, simultaneous usage, router range etc. For more information speak to your broadband provider.
Map data ©OpenStreetMap contributors.






