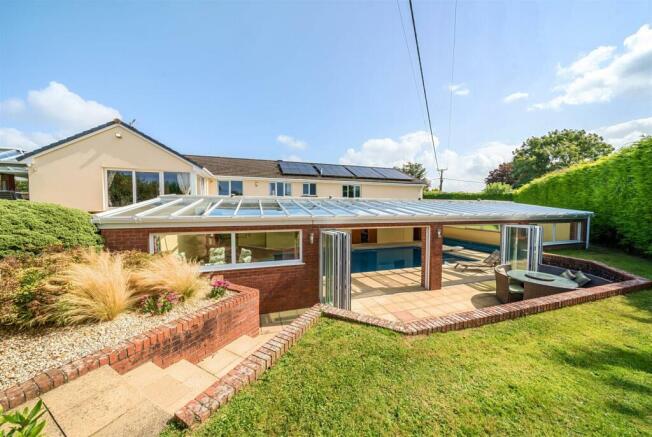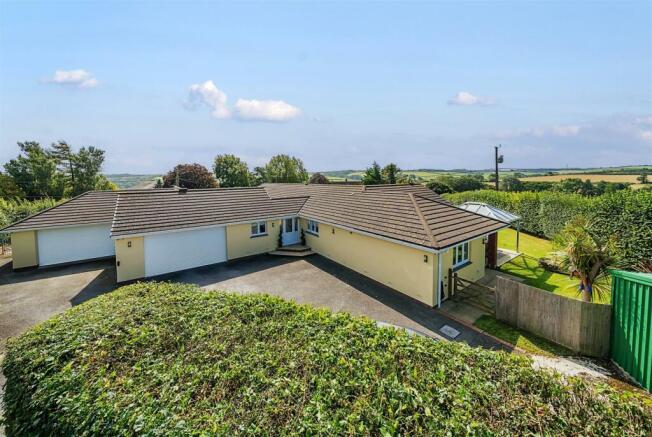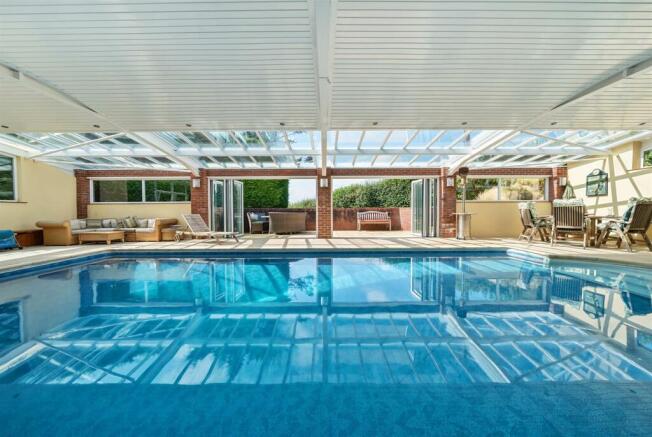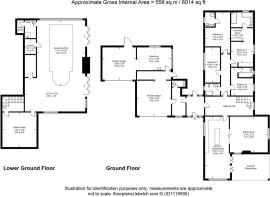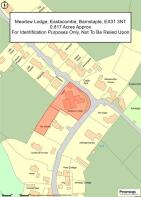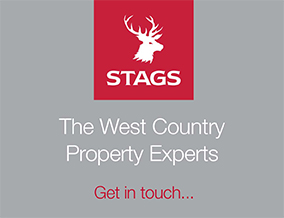
4 bedroom detached house for sale
Eastacombe, Barnstaple

- PROPERTY TYPE
Detached
- BEDROOMS
4
- BATHROOMS
4
- SIZE
Ask agent
- TENUREDescribes how you own a property. There are different types of tenure - freehold, leasehold, and commonhold.Read more about tenure in our glossary page.
Freehold
Key features
- Galleried Reception Hall
- Internal & external Sitting Rooms.
- Kitchen/Breakfast Room/Dining Room
- 4 Beds 3 En Suite. Family Bathroom
- Utility Room, Cloakroom
- 36ft Indoor heated pool
- Sauna, Changing room, Games Room
- 2 Double Garages, Workshop
- Extensive Parking. 0.8 Acre
- Council Tax Band F. Freehold
Description
Situation & Amenities - In terms of location, the property enjoys the best of all worlds, being set off a quiet country lane, adjoining open countryside with fine views beyond, within this favoured village, just six minutes driving distance of Sainsburys and Roundswell, an outlet area on the periphery of Barnstaple. As the regional centre, Barnstaple offers the area’s main business, commercial, leisure and shopping venues, as well as live theatre, Pannier Market and District Hospital. Around 1 ½ miles from the property is the North Devon Link Road, leading onto Junction 27 of the M5 Motorway in around 45 minutes or so, and where Tiverton Parkway offers a fast service of trains to London Paddington in just over two hours. The sought after coastal resorts of Instow, Westward Ho!, Saunton (also with championship golf course), Croyde, Putsborough and Woolacombe are all within 30/40 minutes by car, as is Exmoor National Park. The area is well served by excellent state and private schools, including the reputable Kingsley and West Buckland Schools (with local pick up points as far as the latter is concerned). The nearest international airports are at Bristol and Exeter.
Description - Meadow Lodge presents elevations of painted render with double glazed doors, beneath a tiled roof. We understand that the original core dates from 1996, with later extensions. The property now offers bright, spacious, versatile and well presented accommodation, arranged over two storeys, although the living accommodation is basically single storey, with leisure complex at garden level. Generally, the property is arranged so that there is an emphasis on entertainment and leisure but it also caters for the motorcar enthusiast, as there are two excellent double garages, connected by a large workshop, integral to the main structure, as well as a secondary garage/workshop and extensive parking. Alternatively, all or some of the garaging, integral to the main building, could be converted to annexed accommodation on the basis of dual occupation by parts of the same family or various home and income streams (subject to any necessary planning permission being obtained). The secluded grounds amount to approximately 0.75 acres and have been landscaped with ease of maintenance in mind, or represent a blank canvas for anyone wanting to design their own dream garden. Without question, the main ‘wow’ factor of the property is the fantastic indoor heated swimming pool, surrounded by extensive terracing, with direct access to external terracing and sauna cabin, changing room, shower facility and adjacent games room. Meadow Lodge is quite simply one of those properties that needs to be viewed internally to be fully appreciated.
Ground Floor - Front door to ENTRANCE HALL engineered oak flooring, coats pegs, half glazed door to rear courtyard. GALLERIED RECEPTION HALL with staircase to garden level and leisure facilities (described later). To the right of the reception hall is the KITCHEN/DINING ROOM arranged in two distinct ‘zones’, separated by an open archway. The extensive range of contemporary kitchen units are finished in a high black gloss, topped by wood effect work surfaces and sink unit with matching wall cupboards and mood lighting beneath, these include a larder cupboard, spice shelves and bin storage. Integrated appliances include; eye level microwave/grill, Siemens oven, two drawer Fisher & Paykel dishwasher, as well as space for American style fridge/freezer. There is a matching central island/breakfast bar which can accommodate six people, the induction hob is sunk into the island with floating glass and stainless-steel extractor fan above. Under the island there is plenty of storage. The dining area has engineered oak flooring and bi-fold doors which open onto the external sitting room (described later). INTERNAL SITTING ROOM a triple aspect room with lovely views, sliding double glazed doors open onto the UPPER TERRACE, ideal for Alfresco dining. The focal point of the room is an ornate moulded fireplace with coal effect LPG gas fire. Returning to the entrance hall there is a UTILITY ROOM off, with 1 ½ bowl sink and drainer moulded sink unit, adjoining granite effect work surfaces, cupboard under, space for washing machine and tumble dryer, coats pegs, storage unit which is open fronted, space for upright fridge/freezer. CLOAKROOM with low level WC and pedestal wash basin. Door from utility room to double garages (described later).
Once again returning to the entrance hall, there is a doorway leading to the bedroom ‘wing’ with INNER HALLWAY and trap to loft space. BEDROOM 1 double mirror fronted wardrobe, chest of four drawers, open plan dressing area, with hanging space and dressing table. EN-SUITE BATH/SHOWER ROOM with panelled bath, walk in shower cubicle with both hand held and over head units, wash hand basin, vanity cupboards, mirror fronted medicine cabinet over, low level WC, toiletries recess, wall mounted TV, heated ladder style towel rail/radiator, dimplex wall heater, travertine tiled flooring. BEDROOM 2 range of mirror fronted wardrobes. EN-SUITE SHOWER ROOM with tiled cubicle, low level WC, wash hand basin, vanity cupboards, wall mirror, wall cupboard, heated towel rail/radiator, tiled flooring. BEDROOM 3 fine views. EN-SUITE SHOWER ROOM tiled cubicle, both hand held and overhead units, wash hand basin, vanity cupboard, mirror over, toiletries cupboard, ladder style heated towel rail/radiator, low level WC, dimplex wall heater, carpeted flooring. BEDROOM 4 pair of wardrobe and chest of five drawers. FAMILY SHOWER ROOM tiled cubicle, wash hand basin, mirror fronted medicine cabinet, display alcove, low level WC, tiled walls and floor, ladder style heated towel rail/radiator.
Garden Level - LOWER HALL with wood effect flooring, cupboard understairs. GAMES ROOM easily adapted as further living space, office or cinema. Pair of glazed doors to the POOL ROOM the excellent 36ft heated indoor swimming pool is surrounded by extensive areas of terracing, ample room for seating and entertaining. There are two large bi-fold doors leading out onto a LOWER TERRACE with access to the garden. The pool is heated by air source heat pump. Within the pool there are several lights within the floor, ceiling and tiled pool itself. There is a SAUNA CABIN which can seat up to six people. The CHANGING ROOM has an electric shower, WC and hand basin. There is a FILTRATION ROOM off this and a SEPARATE PLANT ROOM.
The EXTERNAL SITTING ROOM is accessed off the dining room and has a double glazed UPVC canopy, but open sides which have pull out wind breaks. This has a paved base, overhead electric heater for those chilly summer evenings, as well as a wall mounted TV. The views of the garden and over open countryside are quite delightful from this point.
The TWO DOUBLE GARAGES have electric roller doors. They are linked by a good sized WORKSHOP which has a sink and houses the twin Grant oil fired boilers for central heating and domestic hot water of the house. From one of the garages there is a half glazed door to the garden storage loft over. There is a SEPARATE DETACHED GARAGE/WORKSHOP at the other side of the property. Access from the lane is via a pair of wooden gates on brick pillars, the house is screened from the lane by mature hedging. The driveway provides ample parking and turning space. To the left of the property a galvanized fence with pedestrian gate, within leads to an area of SIDE LAWN, where the oil tank is accommodated. There is a SIDE TERRACE, also with galvanized fencing, ideal as a small dog compound. Beyond the lawn is a mature hedge with opening, screening the compost area. Between the external sitting area and the pool there are UPPER and LOWER TERRACES linked by steps and a rockery, planted with mature shrubs. The GARDEN is then mainly laid to grass, running down to a MATURE ORCHARD, all enclosed by high hedging, providing a good deal of seclusion and privacy. There is access at the other side of the property via a wooden fence and pedestrian gate back to the drive area.
Services - Mains electricity and water. Sewage treatment plant. Solar panels. Air source heat pump for the swimming pool heating. Oil for the main heating of the property. Calor gas bottles for the gas fire in the sitting room. A security alarm is fitted. According to Ofcom superfast broadband is available at the property and mobile signal is likely to be limited. For more information please see the Ofcom website: checker.ofcom.org.uk
Directions - On the outskirts of Barnstaple, at Roundswell, take the B3232 Torrington road. Continue for around 1 mile and bear left on the bend signed Eastacombe. Continue for around 500 yards and the entrance to the property will be found on the righthand side, before the road bends to the right.
WHAT3WORDS///chitchat.chose.digit
Brochures
Eastacombe, Barnstaple- COUNCIL TAXA payment made to your local authority in order to pay for local services like schools, libraries, and refuse collection. The amount you pay depends on the value of the property.Read more about council Tax in our glossary page.
- Band: F
- PARKINGDetails of how and where vehicles can be parked, and any associated costs.Read more about parking in our glossary page.
- Yes
- GARDENA property has access to an outdoor space, which could be private or shared.
- Yes
- ACCESSIBILITYHow a property has been adapted to meet the needs of vulnerable or disabled individuals.Read more about accessibility in our glossary page.
- Ask agent
Eastacombe, Barnstaple
Add an important place to see how long it'd take to get there from our property listings.
__mins driving to your place
Get an instant, personalised result:
- Show sellers you’re serious
- Secure viewings faster with agents
- No impact on your credit score
Your mortgage
Notes
Staying secure when looking for property
Ensure you're up to date with our latest advice on how to avoid fraud or scams when looking for property online.
Visit our security centre to find out moreDisclaimer - Property reference 33351530. The information displayed about this property comprises a property advertisement. Rightmove.co.uk makes no warranty as to the accuracy or completeness of the advertisement or any linked or associated information, and Rightmove has no control over the content. This property advertisement does not constitute property particulars. The information is provided and maintained by Stags, Barnstaple. Please contact the selling agent or developer directly to obtain any information which may be available under the terms of The Energy Performance of Buildings (Certificates and Inspections) (England and Wales) Regulations 2007 or the Home Report if in relation to a residential property in Scotland.
*This is the average speed from the provider with the fastest broadband package available at this postcode. The average speed displayed is based on the download speeds of at least 50% of customers at peak time (8pm to 10pm). Fibre/cable services at the postcode are subject to availability and may differ between properties within a postcode. Speeds can be affected by a range of technical and environmental factors. The speed at the property may be lower than that listed above. You can check the estimated speed and confirm availability to a property prior to purchasing on the broadband provider's website. Providers may increase charges. The information is provided and maintained by Decision Technologies Limited. **This is indicative only and based on a 2-person household with multiple devices and simultaneous usage. Broadband performance is affected by multiple factors including number of occupants and devices, simultaneous usage, router range etc. For more information speak to your broadband provider.
Map data ©OpenStreetMap contributors.
